5495 J St, Springfield, OR 97478
Local realty services provided by:Knipe Realty ERA Powered
5495 J St,Springfield, OR 97478
$385,000
- 3 Beds
- 1 Baths
- 1,040 sq. ft.
- Single family
- Pending
Listed by:bess blacquiere
Office:better homes and gardens real estate equinox
MLS#:604737235
Source:PORTLAND
Price summary
- Price:$385,000
- Price per sq. ft.:$370.19
About this home
This freshly reimagined home in a classic Springfield neighborhood offers the perfect blend of style, comfort and peace of mind. Nearly everything has been updated from the ground up, giving this property a brand-new lease on life. Step inside to find light-filled living spaces with durable plank laminate flooring and cozy new carpet in the bedrooms. The fully renovated kitchen shines with all-new cabinetry, sleek countertops, updated fixtures, and a full suite of sparkling new appliances—including a side-by-side refrigerator with water and ice, range oven, range hood, dishwasher, and disposal. The bathroom has been thoughtfully updated with a brand new tub, tile surround and fixtures with the added bonus of a stylish double-sink vanity, new toilet, fresh paint, and charming wainscoting. You’ll stay comfortable year-round thanks to a newly installed ductless heat pump with A/C and supplemental wall heaters in the bedrooms and bath. Outside, a brand new 30-year architectural composition shingle roof offers long-lasting protection with classic curb appeal. A brand new water heater will provide plenty of hot water. Energy-efficient double-pane vinyl windows and a new sliding glass door let in plenty of natural light while helping to keep utility costs down. New exterior doors and a pair of new garage doors complete the transformation. The electrical service has been upgraded, and all new lighting — both inside and out — add a modern, welcoming touch. Fresh interior and exterior paint give the home a crisp, clean finish. The large backyard is fully fenced—perfect for pets, play, or relaxing—and includes recently replaced fencing on one side. This home is more than just move-in ready — it’s move-in delighted. Sellers are licensed real estate brokers in the state of Oregon.
Contact an agent
Home facts
- Year built:1964
- Listing ID #:604737235
- Added:68 day(s) ago
- Updated:September 29, 2025 at 12:19 PM
Rooms and interior
- Bedrooms:3
- Total bathrooms:1
- Full bathrooms:1
- Living area:1,040 sq. ft.
Heating and cooling
- Cooling:Heat Pump
- Heating:Heat Pump, Mini Split
Structure and exterior
- Roof:Composition
- Year built:1964
- Building area:1,040 sq. ft.
- Lot area:0.26 Acres
Schools
- High school:Thurston
- Middle school:Thurston
- Elementary school:Ridgeview
Utilities
- Water:Public Water
- Sewer:Public Sewer
Finances and disclosures
- Price:$385,000
- Price per sq. ft.:$370.19
- Tax amount:$2,994 (2024)
New listings near 5495 J St
- New
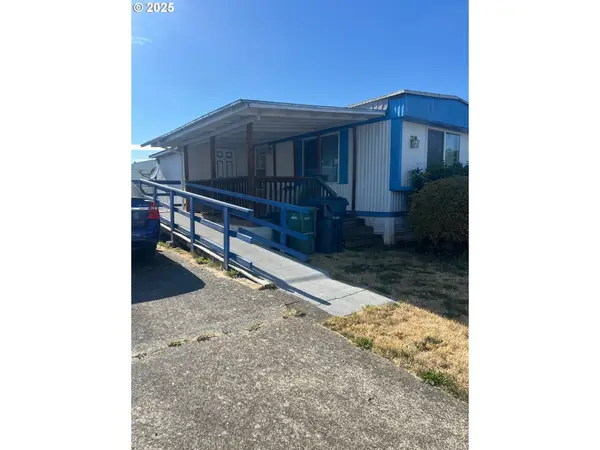 $45,000Active2 beds 1 baths840 sq. ft.
$45,000Active2 beds 1 baths840 sq. ft.2150 Laura St, Springfield, OR 97477
MLS# 255645234Listed by: HEART & SOUL REALTY - New
 $75,000Active2 beds 2 baths125 sq. ft.
$75,000Active2 beds 2 baths125 sq. ft.2150 Laura St #119, Springfield, OR 97477
MLS# 736669339Listed by: EUGENE TRACK TOWN REALTORS LLC - New
 $350,000Active3 beds 2 baths1,290 sq. ft.
$350,000Active3 beds 2 baths1,290 sq. ft.2620 E St, Springfield, OR 97477
MLS# 119761869Listed by: TRIPLE OAKS REALTY LLC - New
 $415,000Active5 beds 2 baths1,656 sq. ft.
$415,000Active5 beds 2 baths1,656 sq. ft.1210 Kenray Loop, Springfield, OR 97477
MLS# 410062428Listed by: CASCADE HASSON SOTHEBY'S INTERNATIONAL REALTY 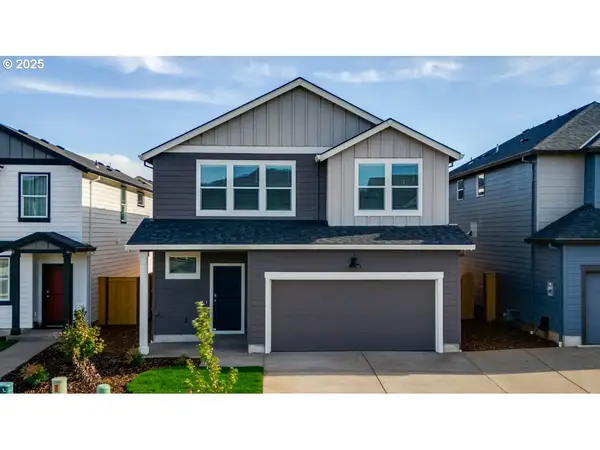 $529,995Pending5 beds 3 baths2,535 sq. ft.
$529,995Pending5 beds 3 baths2,535 sq. ft.2791 U St, Springfield, OR 97477
MLS# 673389072Listed by: D. R. HORTON, INC PORTLAND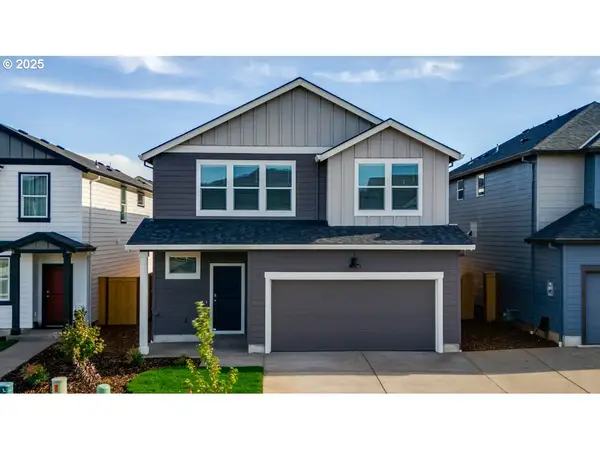 $529,995Pending5 beds 3 baths2,535 sq. ft.
$529,995Pending5 beds 3 baths2,535 sq. ft.2797 U St, Springfield, OR 97477
MLS# 338420226Listed by: D. R. HORTON, INC PORTLAND- New
 $70,000Active2 beds 2 baths924 sq. ft.
$70,000Active2 beds 2 baths924 sq. ft.1125 58th St #96, Springfield, OR 97478
MLS# 785236652Listed by: HYBRID REAL ESTATE - New
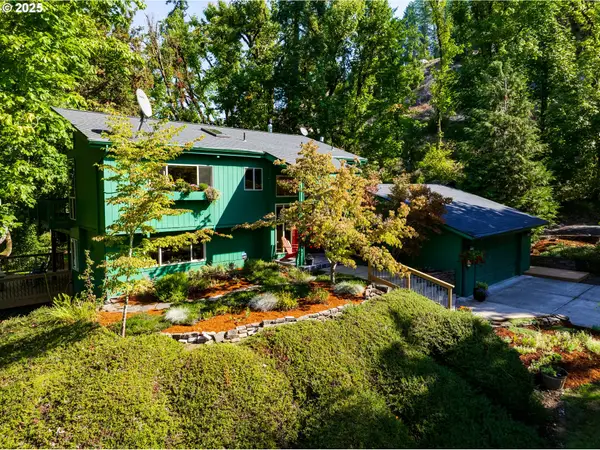 $725,000Active2 beds 2 baths1,783 sq. ft.
$725,000Active2 beds 2 baths1,783 sq. ft.90498 Sunderman Rd, Springfield, OR 97478
MLS# 138506630Listed by: WINDERMERE RE LANE COUNTY - New
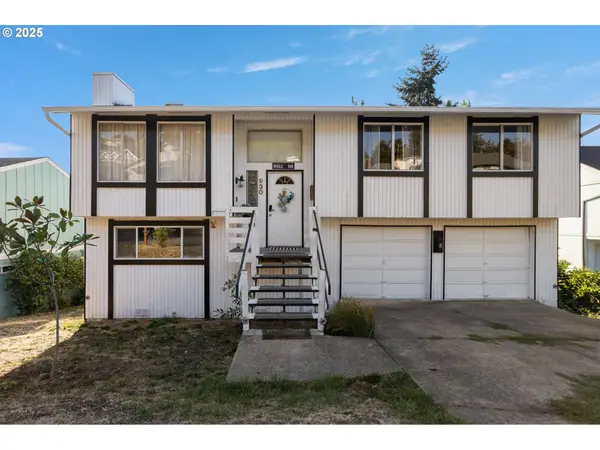 $585,000Active4 beds 2 baths2,088 sq. ft.
$585,000Active4 beds 2 baths2,088 sq. ft.930 Prescott Ln, Springfield, OR 97477
MLS# 432154025Listed by: ALL-PRO REALTY ADVISORS, LLC - New
 $675,000Active3 beds 4 baths2,814 sq. ft.
$675,000Active3 beds 4 baths2,814 sq. ft.4324 Forsythia St, Springfield, OR 97478
MLS# 175943953Listed by: BERKSHIRE HATHAWAY HOMESERVICES REAL ESTATE PROFESSIONALS
