3643 Frazer Rd SE, Sublimity, OR 97385
Local realty services provided by:Knipe Realty ERA Powered
Listed by: leeann friend503-871-8544
Office: homesmart realty group
MLS#:832961
Source:OR_WVMLS
Price summary
- Price:$1,999,500
- Price per sq. ft.:$316.78
About this home
Seller financing possible! This stunning Mid-Century Modern architectural gem features one-level dual living, on 36 acres, providing natural privacy near Silver Falls Park. The property includes 5 bedrooms, 5.5 baths, a library, and an office. High-quality materials are evident throughout, with five masonry fireplaces built by Kaufman and beautiful tongue-and-groove wood ceilings. With numerous possibilities for multi-generational living, this property also has two seasonal ponds and overlooks Drift Creek. Enjoy the peaceful location that includes pastureland, 36x45 Barn and over 9 acres of forested area, part of the Fish and Wildlife Habitat Conservation Program, resulting in low taxes. Additionally, it is equipped with geothermal heat and owned solar panels for reduced utility costs.*Seller financing is preferred, via a land sales contract. Terms are subject to buyer qualification and seller approval. One of the sellers is an inactive licensed Oregon real estate agent.
Contact an agent
Home facts
- Year built:1968
- Listing ID #:832961
- Added:171 day(s) ago
- Updated:February 10, 2026 at 04:06 PM
Rooms and interior
- Bedrooms:5
- Total bathrooms:6
- Full bathrooms:5
- Half bathrooms:1
- Living area:6,312 sq. ft.
Heating and cooling
- Heating:Electric, Heat Pump, Solar, Wood, Zonal
Structure and exterior
- Roof:Composition
- Year built:1968
- Building area:6,312 sq. ft.
- Lot area:36.33 Acres
Schools
- High school:Silverton
- Middle school:Victor Point
- Elementary school:Victor Point
Utilities
- Water:Well
- Sewer:Septic
Finances and disclosures
- Price:$1,999,500
- Price per sq. ft.:$316.78
- Tax amount:$5,369 (2024)
New listings near 3643 Frazer Rd SE
- New
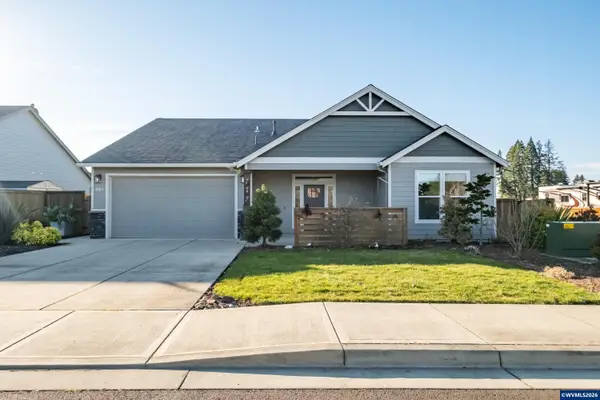 $585,000Active3 beds 2 baths1,808 sq. ft.
$585,000Active3 beds 2 baths1,808 sq. ft.551 SE Arbor St, Sublimity, OR 97385
MLS# 837530Listed by: HOMESMART REALTY GROUP  $579,900Active3 beds 2 baths2,060 sq. ft.
$579,900Active3 beds 2 baths2,060 sq. ft.464 NE Cedar St, Sublimity, OR 97385
MLS# 837196Listed by: HOMESMART REALTY GROUP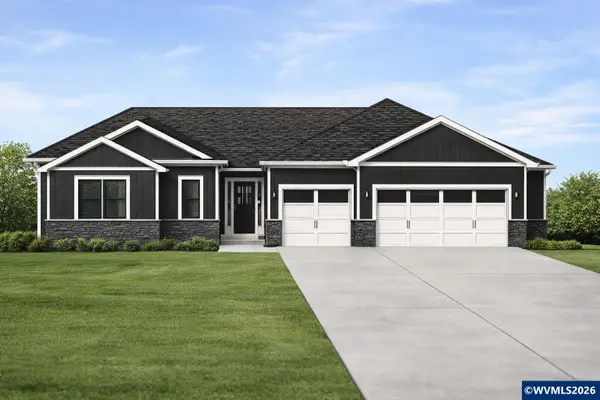 $845,000Active4 beds 3 baths2,438 sq. ft.
$845,000Active4 beds 3 baths2,438 sq. ft.222 NE Broadway St, Sublimity, OR 97385
MLS# 837110Listed by: REALTY FIRST LLC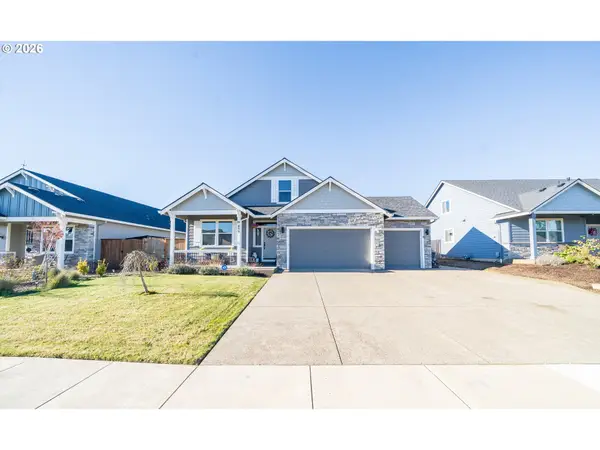 $665,000Active4 beds 3 baths2,616 sq. ft.
$665,000Active4 beds 3 baths2,616 sq. ft.459 NE Cedar St, Sublimity, OR 97385
MLS# 154198565Listed by: REALTY ONE GROUP WILLAMETTE VALLEY- Open Sat, 11am to 2pm
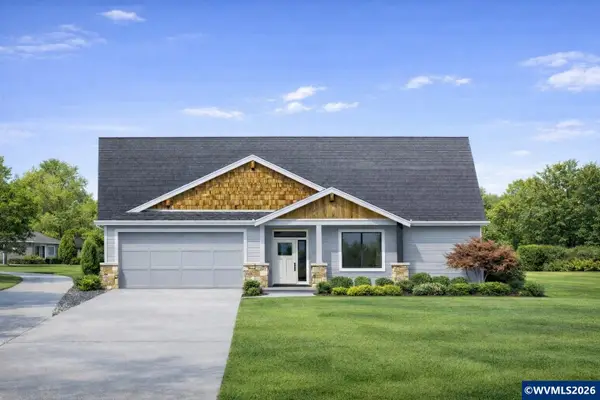 $750,000Active3 beds 2 baths1,931 sq. ft.
$750,000Active3 beds 2 baths1,931 sq. ft.318 NE Clay St, Sublimity, OR 97385
MLS# 836875Listed by: REALTY FIRST LLC  $650,000Active3 beds 2 baths1,650 sq. ft.
$650,000Active3 beds 2 baths1,650 sq. ft.232 NE Broadway St, Sublimity, OR 97385
MLS# 836876Listed by: REALTY FIRST LLC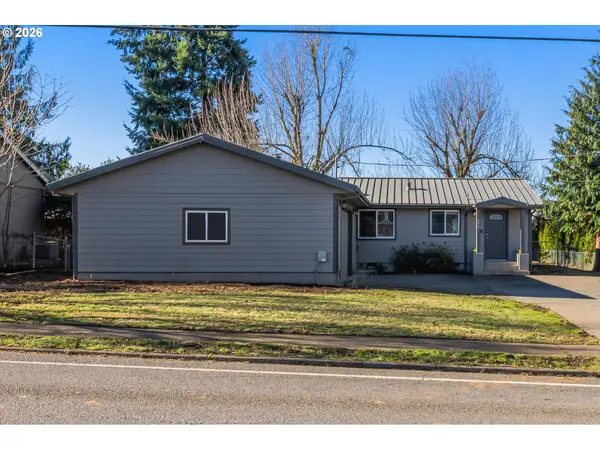 $389,000Pending2 beds 1 baths1,152 sq. ft.
$389,000Pending2 beds 1 baths1,152 sq. ft.259 N Center St, Sublimity, OR 97385
MLS# 650067214Listed by: REALTY ONE GROUP WILLAMETTE VALLEY $619,950Pending3 beds 2 baths2,119 sq. ft.
$619,950Pending3 beds 2 baths2,119 sq. ft.510 NE Aspen St, Sublimity, OR 97385
MLS# 836734Listed by: WINDERMERE HERITAGE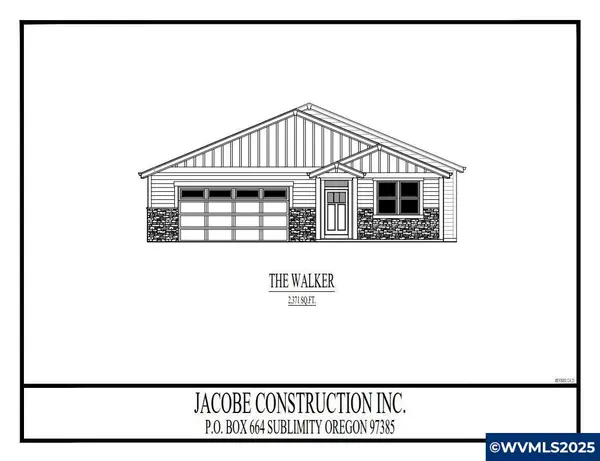 $779,000Active4 beds 3 baths2,371 sq. ft.
$779,000Active4 beds 3 baths2,371 sq. ft.215 NE Broadway St, Sublimity, OR 97385
MLS# 835880Listed by: LEGEND PROPERTIES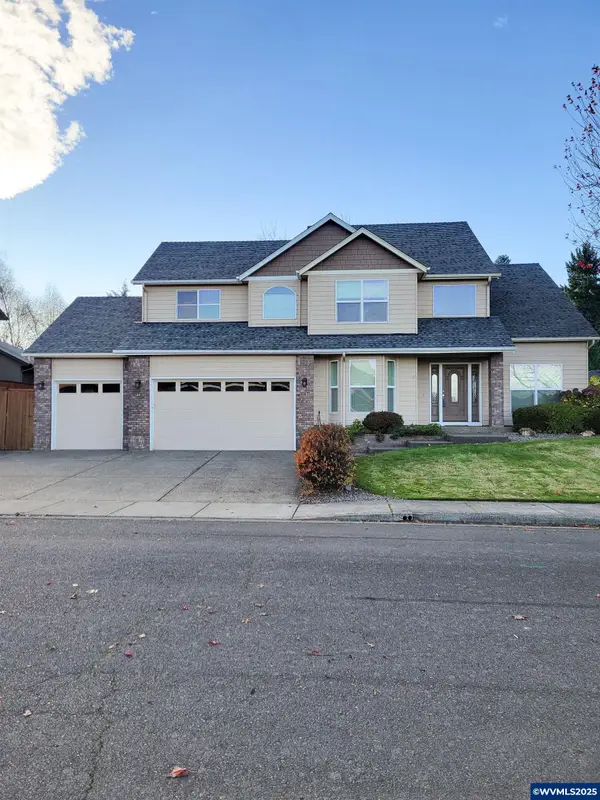 $635,000Pending4 beds 3 baths2,493 sq. ft.
$635,000Pending4 beds 3 baths2,493 sq. ft.387 NE Rose Tree Dr, Sublimity, OR 97385
MLS# 835002Listed by: EXP REALTY, LLC

