811 Pebble Creek St, Sutherlin, OR 97479
Local realty services provided by:ERA Freeman & Associates, Realtors
811 Pebble Creek St,Sutherlin, OR 97479
$599,000
- 3 Beds
- 2 Baths
- 2,108 sq. ft.
- Single family
- Pending
Listed by: jacob gilman
Office: the neil company real estate
MLS#:102336953
Source:PORTLAND
Price summary
- Price:$599,000
- Price per sq. ft.:$284.16
- Monthly HOA dues:$6.25
About this home
VA assumable loan under 4%!!! Exquisite one owner custom built home in Sutherlin's premier residential neighborhood. This home was built in 2022 and features upgrades throughout not common in neighboring homes. Situated on one of the premium western parcels with expansive views overlooking the valley and Fords Pond, the sunsets here are abundant year round. Offering 3 bedrooms, 2 bathrooms, spacious great room with floor-to-ceiling windows taking in the views, cozy gas fireplace with granite surround, engineered hardwood floors, 10 foot ceiling, and warm inviting kitchen. The kitchen is adorned with granite counters, high end cabinets, extensive lighting, stainless appliances, built in pantry, and island bar. The laundry room is very spacious with vast cabinet space, utility sink, luxurious tile floors, and granite counters. The master suite is fit for royalty with high ceilings, oversized walk-in-closet, dual sink vanity, custom tile shower, granite, and private commode room. The outdoor living space was specifically designed to create functionality, aesthetics, and efficiency keeping the home shaded from the hot summer sun. The extended covered patio with sun shades overlooks the rolling hills and water in the distance, capturing the year round sunsets from the comfort of your all weather entertaining area with private hot tub. This home offers a very unique aspect in a 75' long paved RV parking area large enough to accommodate most recreational vehicles. Plus there is an electric car charger in the garage. This is a no pet, zero wear and tear, better than new home. Designed with specific intent, with premium materials, on a premium view lot, this is the property you've been waiting to call home. Call for a private tour today.
Contact an agent
Home facts
- Year built:2022
- Listing ID #:102336953
- Added:101 day(s) ago
- Updated:February 10, 2026 at 04:12 AM
Rooms and interior
- Bedrooms:3
- Total bathrooms:2
- Full bathrooms:2
- Living area:2,108 sq. ft.
Heating and cooling
- Cooling:Central Air
- Heating:Heat Pump
Structure and exterior
- Roof:Composition
- Year built:2022
- Building area:2,108 sq. ft.
- Lot area:0.21 Acres
Schools
- High school:Sutherlin
- Middle school:Sutherlin
- Elementary school:East Sutherlin
Utilities
- Water:Public Water
- Sewer:Public Sewer, Septic Tank
Finances and disclosures
- Price:$599,000
- Price per sq. ft.:$284.16
- Tax amount:$3,448 (2025)
New listings near 811 Pebble Creek St
- New
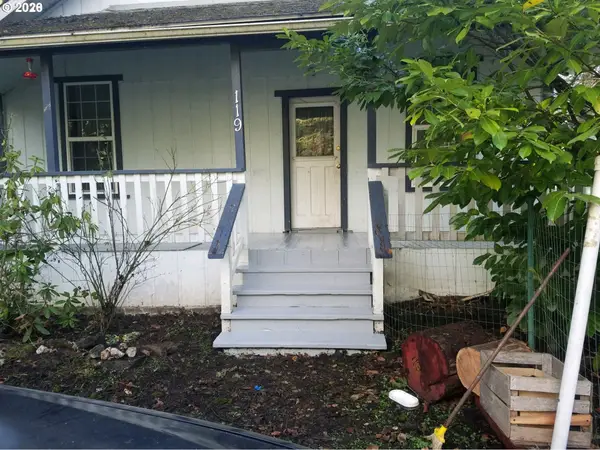 $235,000Active3 beds 1 baths1,240 sq. ft.
$235,000Active3 beds 1 baths1,240 sq. ft.119 Bonanza Mine Rd, Sutherlin, OR 97479
MLS# 170097102Listed by: VILLAGE REALTY - New
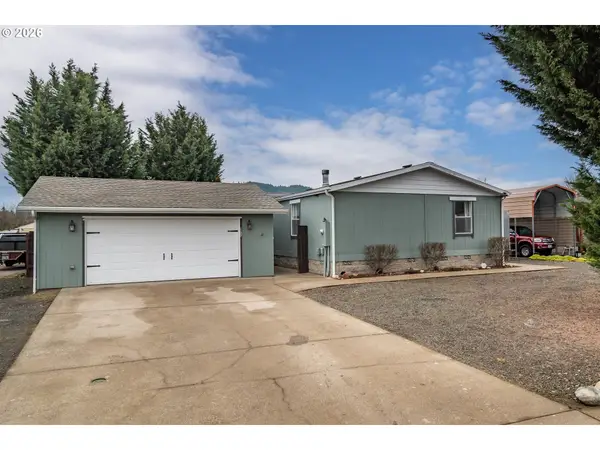 $324,990Active3 beds 2 baths1,782 sq. ft.
$324,990Active3 beds 2 baths1,782 sq. ft.189 Raintree Ave, Sutherlin, OR 97479
MLS# 735452868Listed by: THE NEIL COMPANY REAL ESTATE - New
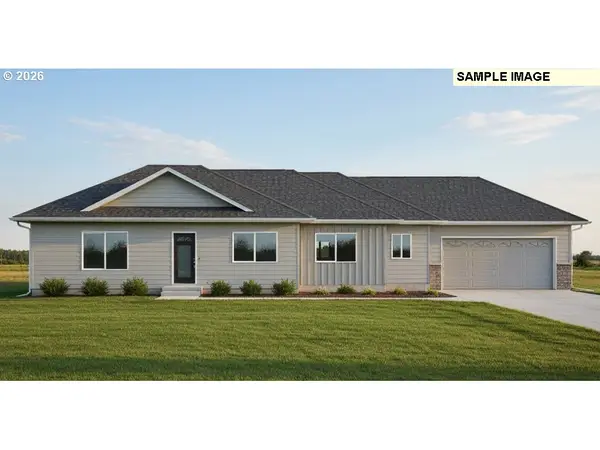 $399,900Active3 beds 2 baths1,500 sq. ft.
$399,900Active3 beds 2 baths1,500 sq. ft.157 Elkton St, Sutherlin, OR 97479
MLS# 494400884Listed by: ROSEBURG REALTY - New
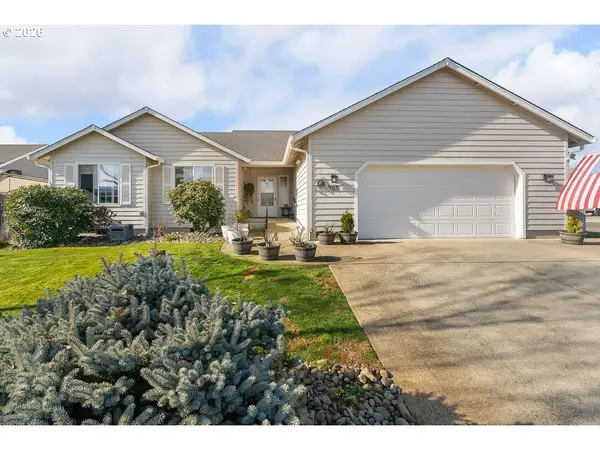 $409,000Active3 beds 2 baths1,567 sq. ft.
$409,000Active3 beds 2 baths1,567 sq. ft.303 Ashwood St, Sutherlin, OR 97479
MLS# 605031955Listed by: ALL-PRO REALTY ADVISORS, LLC 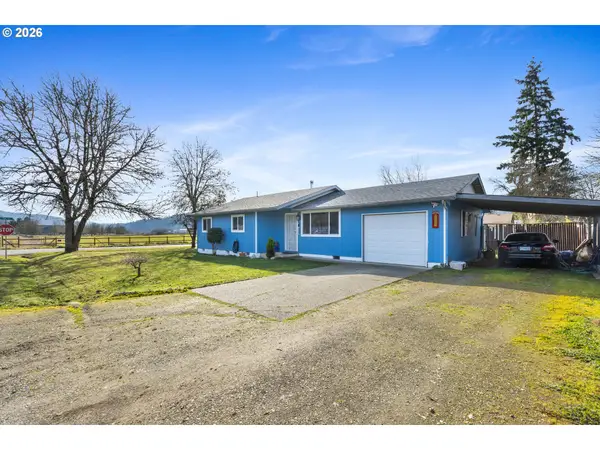 $265,000Pending3 beds 2 baths1,322 sq. ft.
$265,000Pending3 beds 2 baths1,322 sq. ft.375 Johnson St, Sutherlin, OR 97479
MLS# 766870782Listed by: KELLER WILLIAMS SOUTHERN OREGON-UMPQUA VALLEY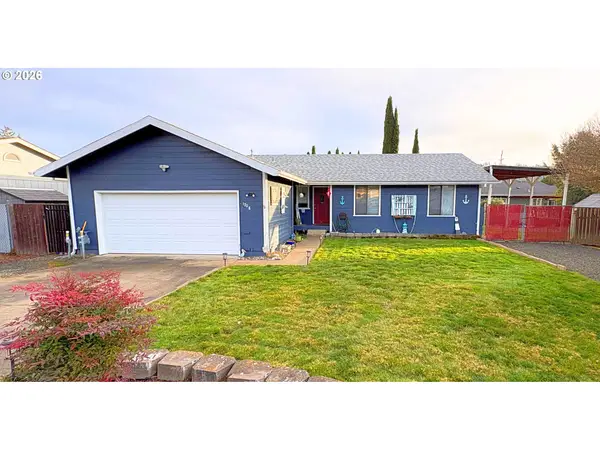 $324,900Pending3 beds 2 baths1,308 sq. ft.
$324,900Pending3 beds 2 baths1,308 sq. ft.1708 Jasper Ave, Sutherlin, OR 97479
MLS# 280846072Listed by: ROSEBURG REALTY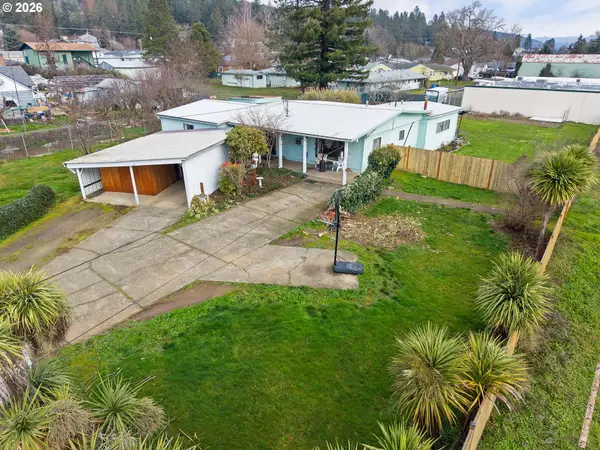 $340,000Active3 beds 2 baths2,046 sq. ft.
$340,000Active3 beds 2 baths2,046 sq. ft.162 Kruse St, Sutherlin, OR 97479
MLS# 249615645Listed by: WHOLE HEART REALTY LLC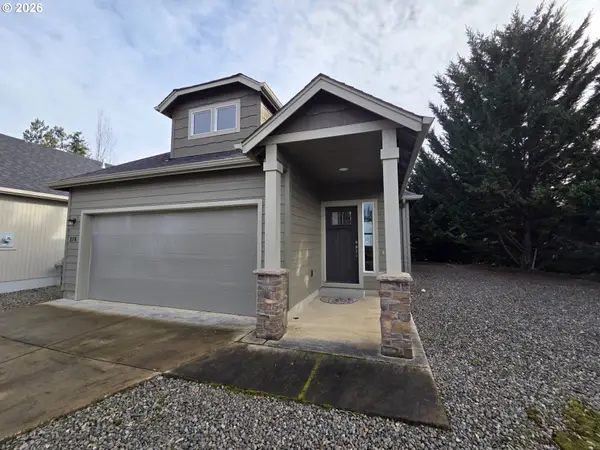 $273,600Pending3 beds 2 baths1,200 sq. ft.
$273,600Pending3 beds 2 baths1,200 sq. ft.376 Bentgrass Ct, Sutherlin, OR 97479
MLS# 106427691Listed by: KELLER WILLIAMS SOUTHERN OREGON-UMPQUA VALLEY $269,000Active3 beds 2 baths1,284 sq. ft.
$269,000Active3 beds 2 baths1,284 sq. ft.303 Taylor St, Sutherlin, OR 97479
MLS# 280334317Listed by: OREGON LIFE HOMES $115,000Active0.17 Acres
$115,000Active0.17 Acres0 Scardi Blvd #Lot 1, Sutherlin, OR 97479
MLS# 318721160Listed by: KELLER WILLIAMS SUNSET CORRIDOR

