Local realty services provided by:Columbia River Realty ERA Powered
12871 SW Sunny Ter #L-3,Tigard, OR 97223
$1,275,000
- 4 Beds
- 3 Baths
- 3,115 sq. ft.
- Single family
- Active
Listed by: megan talalemotu
Office: john l. scott
MLS#:724506136
Source:PORTLAND
Price summary
- Price:$1,275,000
- Price per sq. ft.:$409.31
About this home
OPEN HOUSE SATURDAY, NOON–4PM--CALL AGENT FOR BUILDER INCENTIVE! Newly completed and move-in ready, this striking PNW Contemporary by respected local builder Westwood Homes delivers refined main-level living just under ½ mile from Progress Ridge shopping, dining, and trails. Navigate to 14251 SW Fern Street. MAIN LEVEL PRIMARY SUITE with soaking tub, walk-in shower, and oversized walk-in closet, complemented by a MAIN LEVEL guest BEDROOM or office and a FULL BATHROOM—ideal for flexible living. A rare 3-car wide garage provides exceptional storage and everyday convenience. Gourmet kitchen is outfitted with Thermador stainless steel appliances, including a 36” slide-in gas range with cabinet hood, built-in microwave, dishwasher, appliance garage in the pantry, and custom soft-close cabinetry throughout. The great room is anchored by a gas fireplace with built-ins and floating shelves, creating a warm yet sophisticated gathering space. The lower level expands the home’s versatility with three additional bedrooms, a spacious bonus room, and a designer dry bar featuring cabinetry, slab countertops, and tile backsplash—perfect for entertaining or extended stays. Outdoor living is elevated with two covered decks, one equipped with a built-in heater, outdoor fireplace, and BBQ gas line for year-round enjoyment. The backyard features low-maintenance synthetic turf and the home is EV- and solar-ready. Three newly completed homes available, priced from $1,095,000 to $1,275,000.
Contact an agent
Home facts
- Year built:2025
- Listing ID #:724506136
- Added:136 day(s) ago
- Updated:February 10, 2026 at 12:19 PM
Rooms and interior
- Bedrooms:4
- Total bathrooms:3
- Full bathrooms:3
- Living area:3,115 sq. ft.
Heating and cooling
- Cooling:Central Air
- Heating:ENERGY STAR Qualified Equipment, Forced Air 90+
Structure and exterior
- Roof:Composition
- Year built:2025
- Building area:3,115 sq. ft.
Schools
- High school:Mountainside
- Middle school:Conestoga
- Elementary school:Scholls Hts
Utilities
- Water:Public Water
- Sewer:Public Sewer
Finances and disclosures
- Price:$1,275,000
- Price per sq. ft.:$409.31
New listings near 12871 SW Sunny Ter #L-3
- New
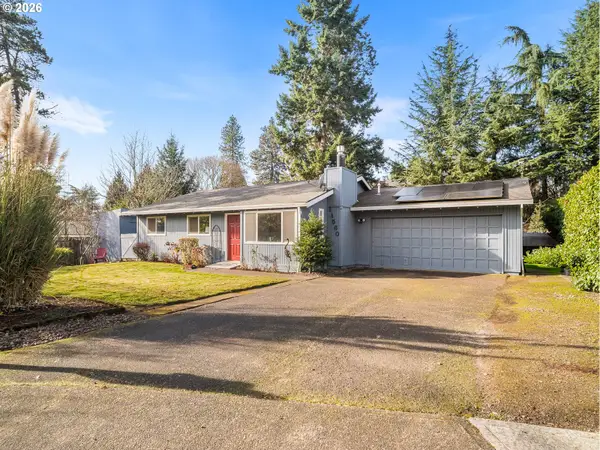 $525,000Active3 beds 2 baths1,156 sq. ft.
$525,000Active3 beds 2 baths1,156 sq. ft.11560 SW Timothy Pl, Portland, OR 97223
MLS# 314053483Listed by: INDEPENDENT REALTY - New
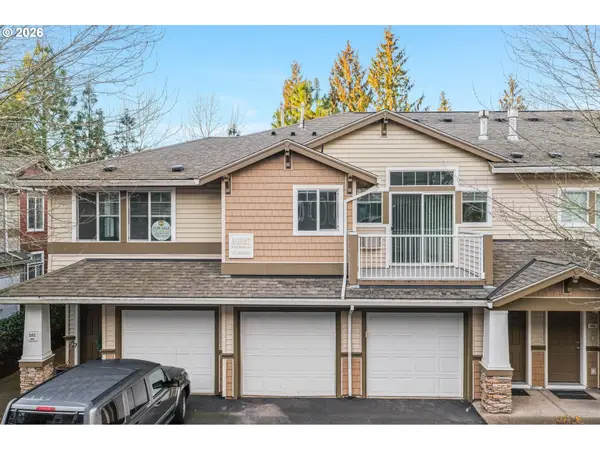 $259,900Active1 beds 1 baths715 sq. ft.
$259,900Active1 beds 1 baths715 sq. ft.10857 SW Canterbury Ln #202, Tigard, OR 97224
MLS# 236439765Listed by: REALTY ONE GROUP PRESTIGE - New
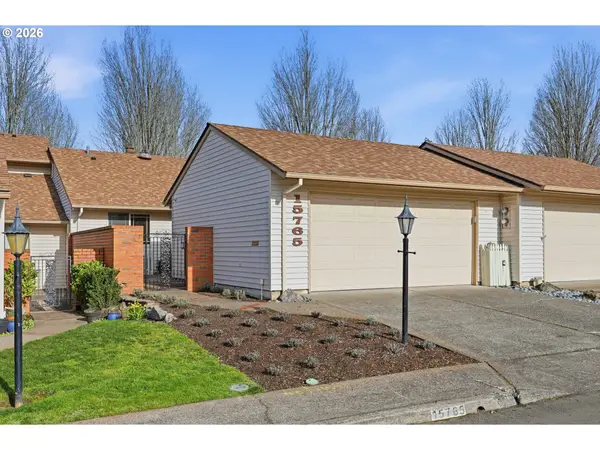 $449,000Active2 beds 2 baths1,280 sq. ft.
$449,000Active2 beds 2 baths1,280 sq. ft.15765 SW Greens Way, Portland, OR 97224
MLS# 175271983Listed by: METRO WEST REALTY - New
 $399,000Active2 beds 3 baths1,218 sq. ft.
$399,000Active2 beds 3 baths1,218 sq. ft.13465 SW Summerwood Dr, Tigard, OR 97223
MLS# 441921799Listed by: KELLER WILLIAMS REALTY PORTLAND PREMIERE - New
 $419,900Active3 beds 3 baths1,570 sq. ft.
$419,900Active3 beds 3 baths1,570 sq. ft.16652 SW Darling Ln #2, Portland, OR 97224
MLS# 259905368Listed by: LENNAR SALES CORP  $649,900Pending4 beds 2 baths1,946 sq. ft.
$649,900Pending4 beds 2 baths1,946 sq. ft.16658 SW Rubicon Ln, Tigard, OR 97224
MLS# 100548042Listed by: LENNAR SALES CORP- New
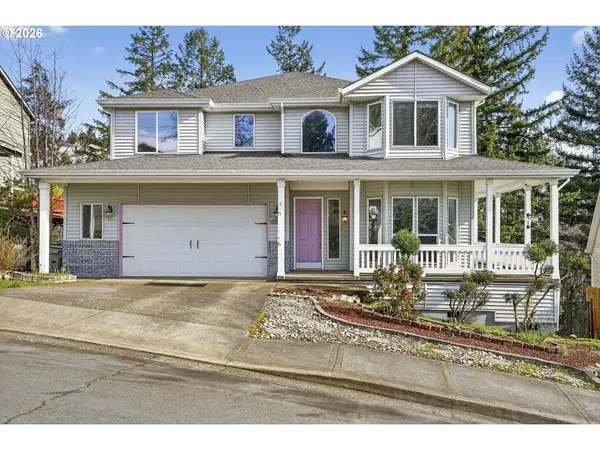 $675,000Active4 beds 3 baths3,280 sq. ft.
$675,000Active4 beds 3 baths3,280 sq. ft.15806 SW Colyer Way, Tigard, OR 97224
MLS# 232199196Listed by: RAREBIRD REAL ESTATE - New
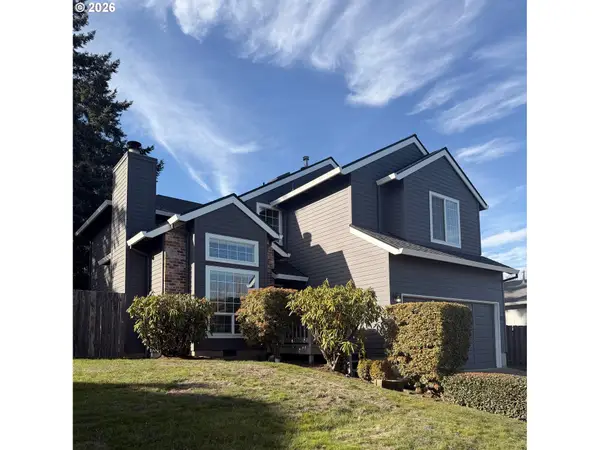 $574,900Active4 beds 3 baths1,809 sq. ft.
$574,900Active4 beds 3 baths1,809 sq. ft.12521 SW 134th Ave, Portland, OR 97223
MLS# 194801043Listed by: PERFORMANCE PROPERTIES INC - New
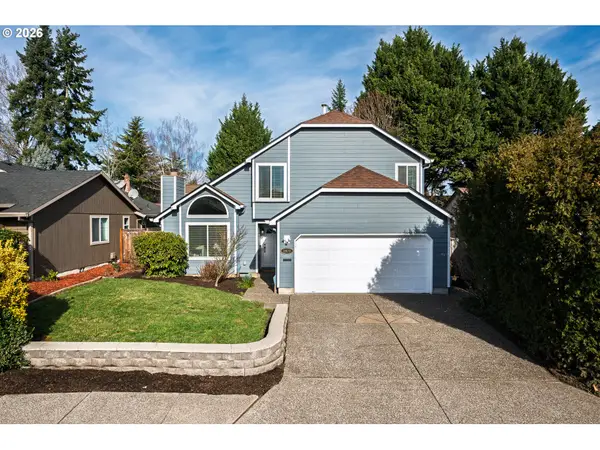 $575,000Active3 beds 3 baths1,640 sq. ft.
$575,000Active3 beds 3 baths1,640 sq. ft.8670 SW Stratford Ct, Portland, OR 97224
MLS# 644592538Listed by: ROI REALTY 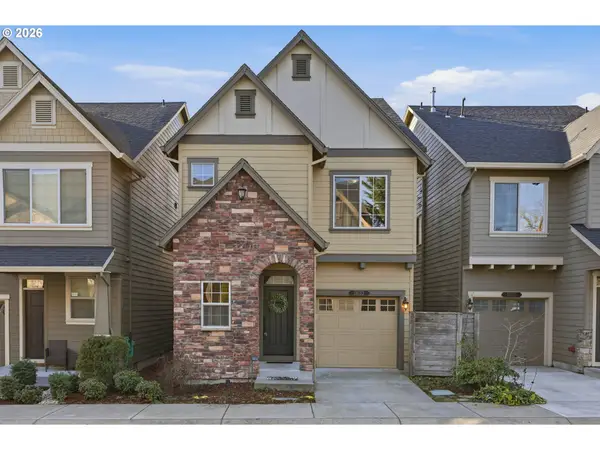 $499,999Pending4 beds 3 baths1,782 sq. ft.
$499,999Pending4 beds 3 baths1,782 sq. ft.11033 SW Legacy Oak Way, Portland, OR 97223
MLS# 668318973Listed by: MORE REALTY

