15394 SW Seine Dr, Tigard, OR 97224
Local realty services provided by:ERA Freeman & Associates, Realtors
Listed by: marie boatsman
Office: berkshire hathaway homeservices nw real estate
MLS#:273407442
Source:PORTLAND
Price summary
- Price:$1,125,000
- Price per sq. ft.:$235.6
- Monthly HOA dues:$178
About this home
Elevated for everyday living in coveted River Terrace Estates, this home offers a rare blend of timeless craftsmanship, designer upgrades, and sweeping park and territorial views. Thoughtfully designed with 5 true bedrooms, including a main-level bedroom and an upper-level ensuite, plus a bonus and a full daylight basement, the floorplan delivers flexibility, functionality, and style on every level! A light-filled two-story foyer sets the tone with classic millwork, engineered hardwoods, and designer lighting. The gourmet kitchen is built to gather and impress, featuring a large quartz island, premium stainless steel appliances, a beverage station, and seamless flow to the dining area, great room, and upper deck, perfect for morning coffee or sunset entertaining. Conveniently, the flexible fifth bedroom or office pairs with a stylish powder bath. Upstairs, the vaulted primary suite feels like a retreat with two walk-in closets, far-reaching views, and a spa-inspired ensuite with an extended dual vanity, soaking tub, and tile-wrapped shower. Two additional bedrooms have walk-in closets, while a third has a private ensuite, ideal for guests or multigenerational living. A versatile bonus room with built-ins and a fully equipped laundry room complete the upper level. The daylight lower level opens to a sprawling family room with direct access to the fully fenced backyard featuring a covered patio, firepit, lawn, and easy access to the park. Plantation shutters, wainscoting, curated updates throughout, and a 3-car garage enhance the home’s livable, elevated style, and the convenient location puts you just minutes from shopping, schools, and Hwy 99W!
Contact an agent
Home facts
- Year built:2016
- Listing ID #:273407442
- Added:92 day(s) ago
- Updated:December 17, 2025 at 03:02 PM
Rooms and interior
- Bedrooms:5
- Total bathrooms:4
- Full bathrooms:3
- Half bathrooms:1
- Living area:4,775 sq. ft.
Heating and cooling
- Cooling:Central Air
- Heating:Forced Air, Mini Split
Structure and exterior
- Roof:Composition
- Year built:2016
- Building area:4,775 sq. ft.
- Lot area:0.15 Acres
Schools
- High school:Tualatin
- Middle school:Twality
- Elementary school:Art Rutkin
Utilities
- Water:Public Water
- Sewer:Public Sewer
Finances and disclosures
- Price:$1,125,000
- Price per sq. ft.:$235.6
- Tax amount:$10,740 (2024)
New listings near 15394 SW Seine Dr
- New
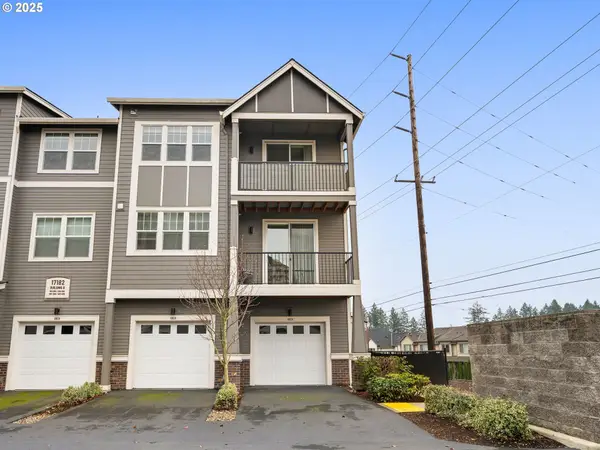 $319,000Active2 beds 2 baths955 sq. ft.
$319,000Active2 beds 2 baths955 sq. ft.17182 SW Appledale Rd #405, Beaverton, OR 97007
MLS# 227547727Listed by: CZ REALTY, PC - Open Sat, 1 to 3pmNew
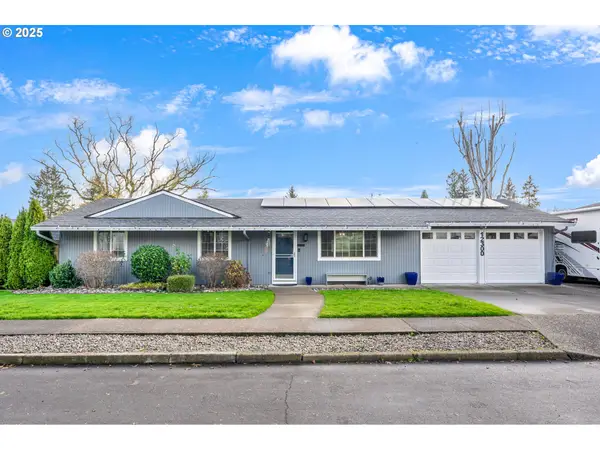 $645,000Active5 beds 2 baths1,824 sq. ft.
$645,000Active5 beds 2 baths1,824 sq. ft.12300 SW 127th Ave, Portland, OR 97223
MLS# 293082658Listed by: KELLER WILLIAMS SUNSET CORRIDOR - New
 $589,000Active3 beds 2 baths1,906 sq. ft.
$589,000Active3 beds 2 baths1,906 sq. ft.16751 SW Jordan Way, Tigard, OR 97224
MLS# 483290548Listed by: REALTY FIRST - New
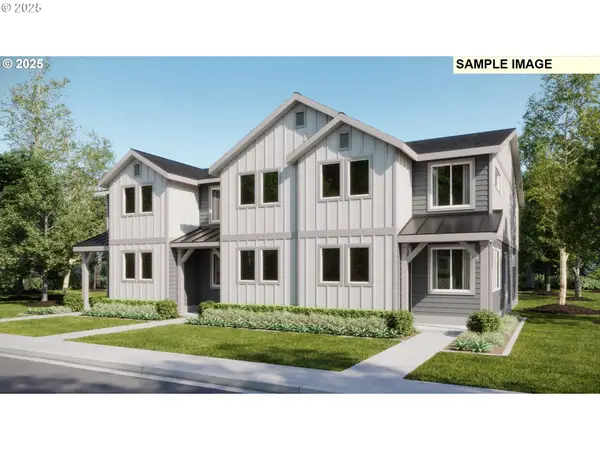 $444,900Active3 beds 3 baths1,570 sq. ft.
$444,900Active3 beds 3 baths1,570 sq. ft.15070 SW 165th Ave, Tigard, OR 97224
MLS# 484365502Listed by: LENNAR SALES CORP - New
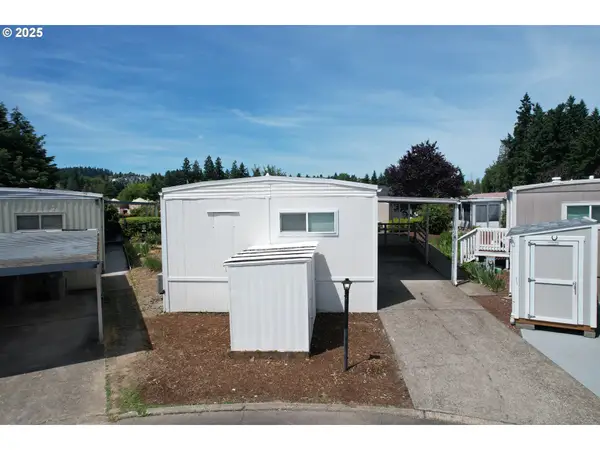 $54,999Active2 beds 2 baths1,040 sq. ft.
$54,999Active2 beds 2 baths1,040 sq. ft.11402 SW Royal Villa Dr 144, Tigard, OR 97224
MLS# 480313783Listed by: REAL BROKER - New
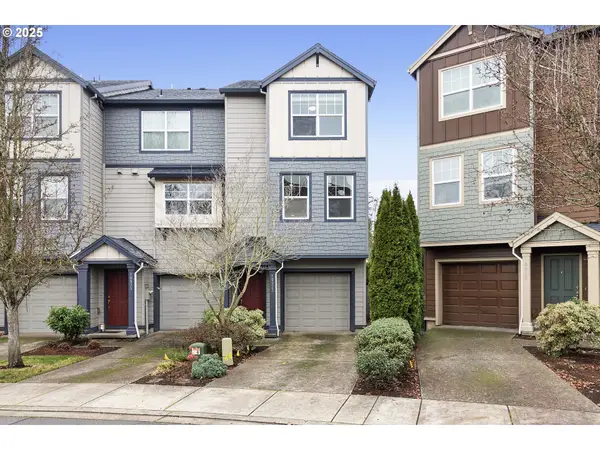 $400,000Active2 beds 3 baths1,354 sq. ft.
$400,000Active2 beds 3 baths1,354 sq. ft.10923 SW Sage Ter, Portland, OR 97223
MLS# 523311109Listed by: RE/MAX EQUITY GROUP - New
 $569,000Active3 beds 3 baths1,800 sq. ft.
$569,000Active3 beds 3 baths1,800 sq. ft.14224 SW 169th Ave, Portland, OR 97224
MLS# 352056389Listed by: REAL BROKER - New
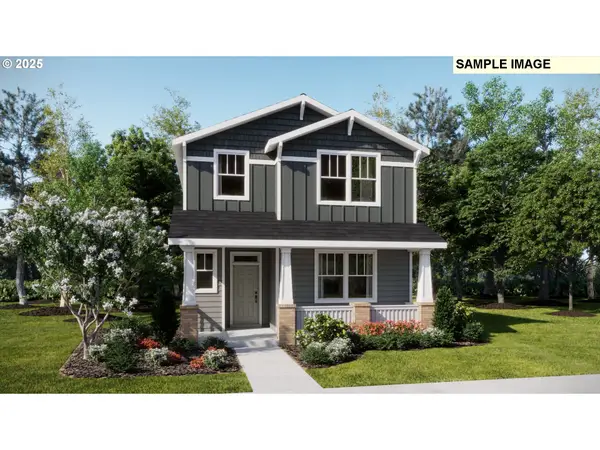 $579,900Active3 beds 3 baths1,894 sq. ft.
$579,900Active3 beds 3 baths1,894 sq. ft.16840 SW Yarra Ln. #H144, Tigard, OR 97224
MLS# 615000412Listed by: LENNAR SALES CORP - New
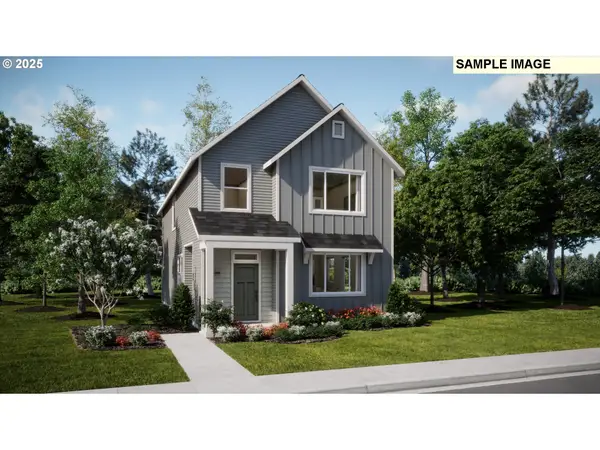 $583,900Active3 beds 3 baths1,901 sq. ft.
$583,900Active3 beds 3 baths1,901 sq. ft.16846 SW Yarra Ln. #H143, Tigard, OR 97224
MLS# 700745140Listed by: LENNAR SALES CORP - New
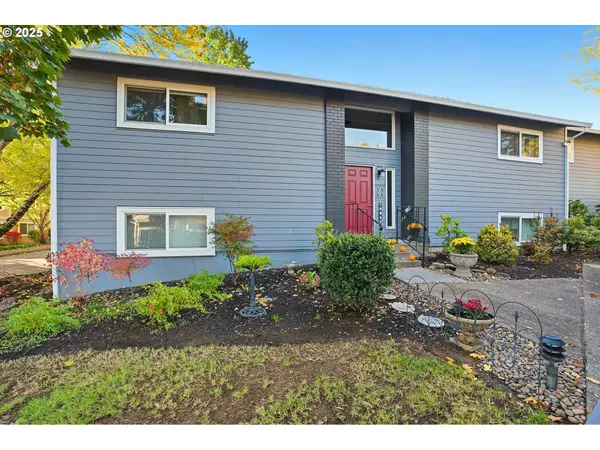 $225,000Active1 beds 1 baths748 sq. ft.
$225,000Active1 beds 1 baths748 sq. ft.10955 SW Meadowbrook Dr #16, Portland, OR 97224
MLS# 110025363Listed by: BERKSHIRE HATHAWAY HOMESERVICES NW REAL ESTATE
