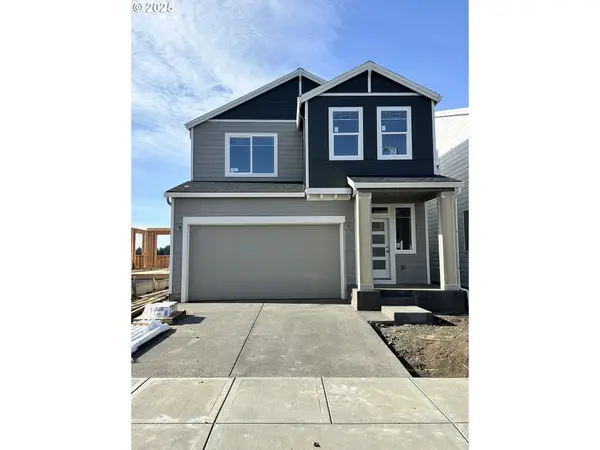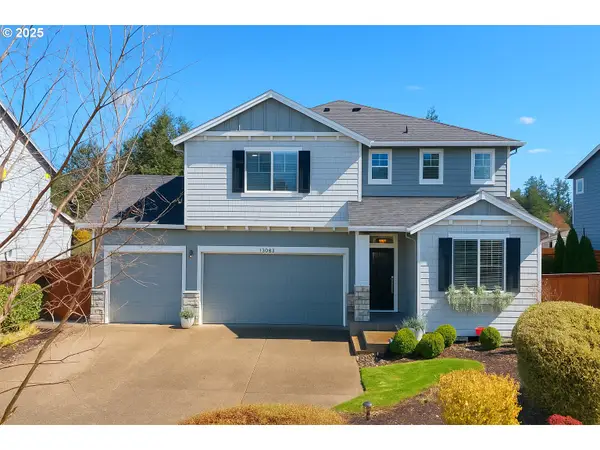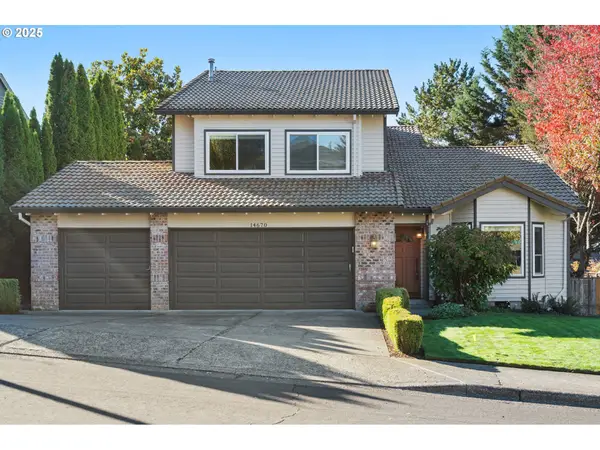15720 SW Highland Ct, Tigard, OR 97224
Local realty services provided by:Knipe Realty ERA Powered
15720 SW Highland Ct,Tigard, OR 97224
$529,947
- 2 Beds
- 2 Baths
- 1,550 sq. ft.
- Single family
- Pending
Listed by: tascha gamroth, kenneth terhaar
Office: realty one group prestige
MLS#:374972654
Source:PORTLAND
Price summary
- Price:$529,947
- Price per sq. ft.:$341.9
- Monthly HOA dues:$58.33
About this home
Motivated Seller reduced price $20,000. Come see this wonderful home at our Open Houses 9 a.m.-12 p.m. on Saturday 11/08/25 & 12 p.m.-3 p.m. Sunday 11/09/25. Comfortably-Updated Summerfield 1-Level Home Offers 2 BR/2 Bath; Flexible, Vaulted Sunroom w/2 Skylights & Fan Light; Kitchen w/Garden Window (w/View of Golf Course) & SS Appliances; Airy, Open Dining Area; Large Living Room w/Fireplace & Newer Gas-Burning Insert, Door (w/Operable Sidelights) to Exterior Covered Deck + Convenient, Adjacent Office Area; Hall Bath w/Solar Tube, Dual-Flush Toilet & Step-In Shower; Large 2nd BR w/Dbl Closet; Primary BR w/Slider & Security Gate to Deck + Ensuite Primary Bath Updated w/Granite Counters, Dual-Flush Toilet & Step-In Shower (w/Built-in Fold-Down Seat + Grab Bars); Laundry Room w/Solar Tube; Oversize Garage w/Solar Tube, Built-In Shelving & Cabinets + Pulldown Stairs to Attic Storage. Seller has Invested Over $58,000 in Upgrades Consisting of 2025 Updates: Gas Furnace, Electric Panel & Carpeting; 2023: Roof Replacement & Gas Fireplace Insert; 2019: SS Appliances; 2018: Triple-Pane Windows & Bath Updating. Covered Deck Overlooks Yard w/Lovely Mature Landscaping, Sprinklers, 2 Water Features & Paths! Property is a stone's throw walk to the Summerfield Civic Association Club House & Its Waiting Activities. Fantastic Location is Close to Shopping, Restaurants & Fun. Your Restful Haven Awaits! Summerfield is an active 55+ planned residential community, featuring a scenic 9-hole public golf course open year-round. Residents enjoy amenities such as a clubhouse with a swimming pool, fitness center, and courts for tennis and pickleball, along with a wide variety clubs and social activities. The HOA dues are $700 per resident annually, with a one-time, $2,000 move-in fee due from Buyers at closing. Optional resident golf tag is presently available for $750/person/year. No general rental of homes is allowed, as rental is restricted.
Contact an agent
Home facts
- Year built:1976
- Listing ID #:374972654
- Added:4 day(s) ago
- Updated:November 13, 2025 at 08:45 AM
Rooms and interior
- Bedrooms:2
- Total bathrooms:2
- Full bathrooms:2
- Living area:1,550 sq. ft.
Heating and cooling
- Cooling:Central Air
- Heating:Forced Air
Structure and exterior
- Roof:Composition
- Year built:1976
- Building area:1,550 sq. ft.
- Lot area:0.15 Acres
Schools
- High school:Tigard
- Middle school:Twality
- Elementary school:Templeton
Utilities
- Water:Public Water
- Sewer:Public Sewer
Finances and disclosures
- Price:$529,947
- Price per sq. ft.:$341.9
- Tax amount:$5,499 (2025)
New listings near 15720 SW Highland Ct
- New
 $969,509Active5 beds 3 baths2,897 sq. ft.
$969,509Active5 beds 3 baths2,897 sq. ft.15682 SW Missouri Ave, Tigard, OR 97224
MLS# 681002933Listed by: STONE BRIDGE REALTY, INC - Open Sun, 1 to 3pmNew
 $425,000Active3 beds 3 baths1,545 sq. ft.
$425,000Active3 beds 3 baths1,545 sq. ft.10797 SW Canterbury Ln #101, Portland, OR 97224
MLS# 743536270Listed by: KELLER WILLIAMS REALTY PORTLAND PREMIERE - New
 $629,950Active4 beds 3 baths2,292 sq. ft.
$629,950Active4 beds 3 baths2,292 sq. ft.13885 SW 174th Ave, Tigard, OR 97140
MLS# 501265765Listed by: PREMIERE PROPERTY GROUP, LLC - Open Sat, 12 to 2pmNew
 $775,000Active4 beds 3 baths2,626 sq. ft.
$775,000Active4 beds 3 baths2,626 sq. ft.12062 SW Redberry Ct, Portland, OR 97223
MLS# 454301166Listed by: PORTLAND REAL ESTATE CONSULTING, INC. - Open Thu, 4 to 6pmNew
 $390,000Active3 beds 3 baths1,086 sq. ft.
$390,000Active3 beds 3 baths1,086 sq. ft.7754 SW Bonita Rd, Tigard, OR 97224
MLS# 318944708Listed by: KELLER WILLIAMS SUNSET CORRIDOR - Open Thu, 4 to 6pmNew
 $399,000Active3 beds 3 baths1,148 sq. ft.
$399,000Active3 beds 3 baths1,148 sq. ft.7758 SW Bonita Rd, Tigard, OR 97224
MLS# 333078455Listed by: KELLER WILLIAMS SUNSET CORRIDOR - Open Thu, 4 to 6pmNew
 $380,000Active2 beds 2 baths756 sq. ft.
$380,000Active2 beds 2 baths756 sq. ft.7750 SW Bonita Rd, Tigard, OR 97224
MLS# 594165602Listed by: KELLER WILLIAMS SUNSET CORRIDOR - New
 $749,900Active4 beds 3 baths2,700 sq. ft.
$749,900Active4 beds 3 baths2,700 sq. ft.12808 SW Falcon Rise Dr, Portland, OR 97223
MLS# 488857700Listed by: HOME & HEARTH REALTY GROUP  $699,900Active4 beds 3 baths2,233 sq. ft.
$699,900Active4 beds 3 baths2,233 sq. ft.14670 SW Moet Ct, Tigard, OR 97224
MLS# 472335710Listed by: ELEETE REAL ESTATE
