16297 SW 113th Ave, Tigard, OR 97224
Local realty services provided by:Columbia River Realty ERA Powered
16297 SW 113th Ave,Portland, OR 97224
$750,000
- 3 Beds
- 4 Baths
- 2,570 sq. ft.
- Single family
- Pending
Listed by:marc fox
Office:keller williams realty portland premiere
MLS#:334708761
Source:PORTLAND
Price summary
- Price:$750,000
- Price per sq. ft.:$291.83
- Monthly HOA dues:$65
About this home
Former model home with luxury upgrades and a floor plan designed for today’s lifestyle! This stunning 2-story Craftsman features a highly sought-after main-level primary suite plus an additional bedroom and full bath on the main level—ideal for multigenerational living or hosting guests. Step inside to soaring ceilings, a light-filled great room, gas fireplace, and extended hardwood floors that set the tone for the home’s elevated style. The chef’s kitchen is a true showstopper with an oversized quartz island, chevron mosaic backsplash, slab cabinet doors, double ovens, gas appliances, built-in microwave, dishwasher, and a convenient butler’s pantry. The open dining area flows seamlessly to a covered deck for year-round indoor/outdoor entertaining.The primary suite is a retreat of its own with a sliding barn bathroom door, spa-inspired bath, skylights, frameless glass shower with chevron surround, oversized tiles, dual sinks, and generous walk-in closet with separate linen storage. Upstairs, discover a spacious loft for flexible living, a private bedroom with ensuite bath, and abundant storage throughout.Enjoy comfort and efficiency with air conditioning, low-pile carpet, and a double garage. Outside, the landscaped yard features a raised garden bed, seasonal flowers, and colorful plants, creating a private, inviting setting on a level lot filled with natural light.Move-in ready with transferable warranties on all appliances, this home blends modern luxury, thoughtful design, and everyday convenience—don’t miss it!
Contact an agent
Home facts
- Year built:2018
- Listing ID #:334708761
- Added:38 day(s) ago
- Updated:October 26, 2025 at 07:18 AM
Rooms and interior
- Bedrooms:3
- Total bathrooms:4
- Full bathrooms:3
- Half bathrooms:1
- Living area:2,570 sq. ft.
Heating and cooling
- Cooling:Central Air
- Heating:Forced Air
Structure and exterior
- Roof:Composition, Shingle
- Year built:2018
- Building area:2,570 sq. ft.
- Lot area:0.11 Acres
Schools
- High school:Tigard
- Middle school:Twality
- Elementary school:Templeton
Utilities
- Water:Public Water
- Sewer:Public Sewer
Finances and disclosures
- Price:$750,000
- Price per sq. ft.:$291.83
- Tax amount:$6,615 (2024)
New listings near 16297 SW 113th Ave
- Open Sun, 12 to 2pmNew
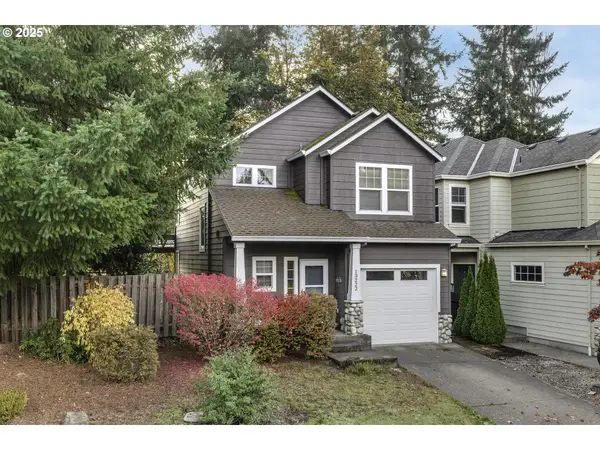 $530,000Active3 beds 3 baths1,513 sq. ft.
$530,000Active3 beds 3 baths1,513 sq. ft.13222 SW Bigleaf Dr, Tigard, OR 97223
MLS# 687900204Listed by: KELLER WILLIAMS SUNSET CORRIDOR - Open Sun, 2 to 4pmNew
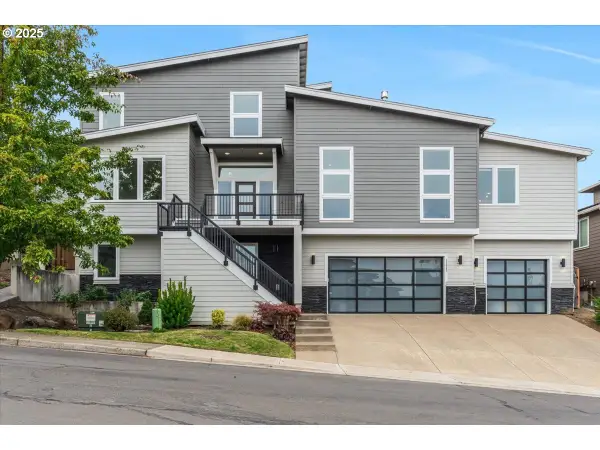 $1,250,000Active6 beds 4 baths3,898 sq. ft.
$1,250,000Active6 beds 4 baths3,898 sq. ft.12087 SW Aspen Ridge Dr, Tigard, OR 97224
MLS# 101554373Listed by: EXP REALTY, LLC - Open Sun, 12 to 2pmNew
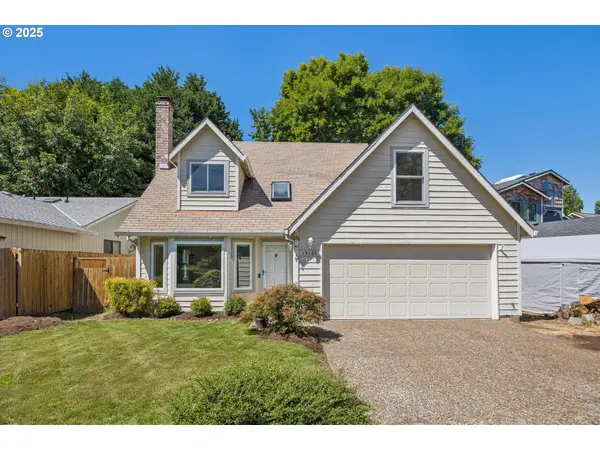 $495,000Active3 beds 2 baths1,362 sq. ft.
$495,000Active3 beds 2 baths1,362 sq. ft.13165 SW Shore Dr, Portland, OR 97223
MLS# 672497995Listed by: REDFIN - Open Sun, 12 to 2pmNew
 $500,000Active3 beds 3 baths1,612 sq. ft.
$500,000Active3 beds 3 baths1,612 sq. ft.8895 SW Mcdonald St, Portland, OR 97224
MLS# 483768167Listed by: PREMIERE PROPERTY GROUP, LLC  $795,000Pending4 beds 3 baths2,715 sq. ft.
$795,000Pending4 beds 3 baths2,715 sq. ft.12820 SW Glacier Lily Cir, Tigard, OR 97223
MLS# 688037739Listed by: REGER HOMES, LLC- Open Sun, 11am to 1pmNew
 Listed by ERA$527,500Active3 beds 2 baths1,443 sq. ft.
Listed by ERA$527,500Active3 beds 2 baths1,443 sq. ft.15920 SW Stratford Loop, Portland, OR 97224
MLS# 184665034Listed by: KNIPE REALTY ERA POWERED 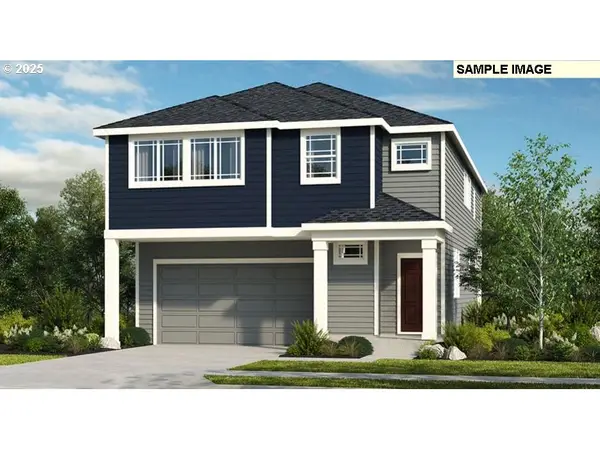 $670,999Active4 beds 3 baths2,533 sq. ft.
$670,999Active4 beds 3 baths2,533 sq. ft.16929 SW Leaf Ln, Tigard, OR 97224
MLS# 149422019Listed by: CASCADIAN SOUTH CORP.- Open Sun, 10am to 5pm
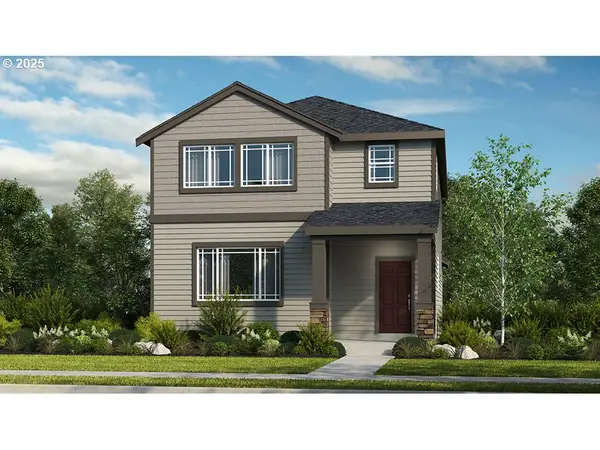 $610,999Active4 beds 3 baths1,875 sq. ft.
$610,999Active4 beds 3 baths1,875 sq. ft.16650 SW Noosa Ct, Tigard, OR 97224
MLS# 404592425Listed by: CASCADIAN SOUTH CORP. - Open Sun, 10am to 5pm
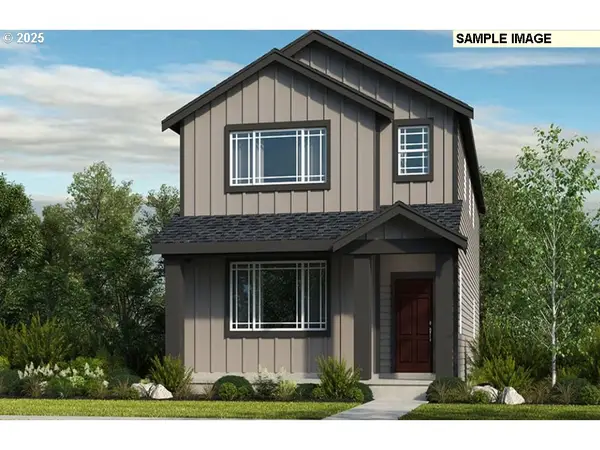 $599,999Active5 beds 3 baths2,315 sq. ft.
$599,999Active5 beds 3 baths2,315 sq. ft.16782 SW Perth Rd, Tigard, OR 97224
MLS# 477008001Listed by: CASCADIAN SOUTH CORP.  $798,999Active5 beds 3 baths3,205 sq. ft.
$798,999Active5 beds 3 baths3,205 sq. ft.16858 SW Leaf Ln, Tigard, OR 97224
MLS# 482781952Listed by: CASCADIAN SOUTH CORP.
