17215 SW 119th Pl, Tigard, OR 97224
Local realty services provided by:ERA Freeman & Associates, Realtors
17215 SW 119th Pl,Tigard, OR 97224
$439,900
- 3 Beds
- 3 Baths
- 1,527 sq. ft.
- Single family
- Pending
Listed by:debbe crawford
Office:exp realty, llc.
MLS#:632362060
Source:PORTLAND
Price summary
- Price:$439,900
- Price per sq. ft.:$288.08
- Monthly HOA dues:$237
About this home
River’s Edge is calling and this townhome could be “the one.”Tucked at the end of a cul-de-sac, it’s the perfect blend of low-maintenance living and high-style design. Inside, brand-new German plank flooring and fresh paint set the tone, while the open layout keeps life flowing seamlessly. The kitchen? A total showpiece with its new herringbone backsplash, expanded island (hello, counter space), stainless appliances, and a pantry roomy enough to conquer any Costco haul. Upstairs, the primary suite is your personal retreat with a walk-in closet, ensuite bath, and plenty of breathing room. Bonus: laundry’s upstairs too; no more stairmaster with a basket of socks. Mini-split A/C and a gas tankless water heater keep things efficient, comfortable, and budget-friendly. Step outside to a fenced yard and patio ready for BBQ nights, quiet coffee mornings, or a well-earned happy hour. Even better? The HOA handles exterior maintenance, landscaping, and grounds care, so your weekends are yours again. Beyond the door: private trails, a peaceful pond, top-notch schools, shopping and dining close by, and easy highway access to wherever you’re headed next.
Contact an agent
Home facts
- Year built:2015
- Listing ID #:632362060
- Added:45 day(s) ago
- Updated:October 26, 2025 at 07:18 AM
Rooms and interior
- Bedrooms:3
- Total bathrooms:3
- Full bathrooms:2
- Half bathrooms:1
- Living area:1,527 sq. ft.
Heating and cooling
- Cooling:Heat Pump
- Heating:Heat Pump
Structure and exterior
- Roof:Composition
- Year built:2015
- Building area:1,527 sq. ft.
- Lot area:0.04 Acres
Schools
- High school:Tualatin
- Middle school:Twality
- Elementary school:Alberta Rider
Utilities
- Water:Public Water
- Sewer:Public Sewer
Finances and disclosures
- Price:$439,900
- Price per sq. ft.:$288.08
- Tax amount:$3,530 (2024)
New listings near 17215 SW 119th Pl
- New
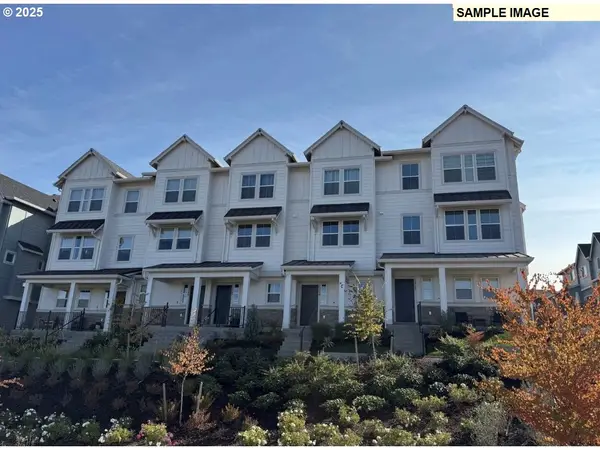 $424,990Active2 beds 2 baths1,208 sq. ft.
$424,990Active2 beds 2 baths1,208 sq. ft.16678 SW Jean Louise Rd, Tigard, OR 97223
MLS# 571432547Listed by: TNHC OREGON REALTY LLC  $390,000Active3 beds 3 baths1,725 sq. ft.
$390,000Active3 beds 3 baths1,725 sq. ft.13345 SW Kingston Pl, Tigard, OR 97223
MLS# 708545524Listed by: REAL BROKER- Open Sat, 11am to 1pmNew
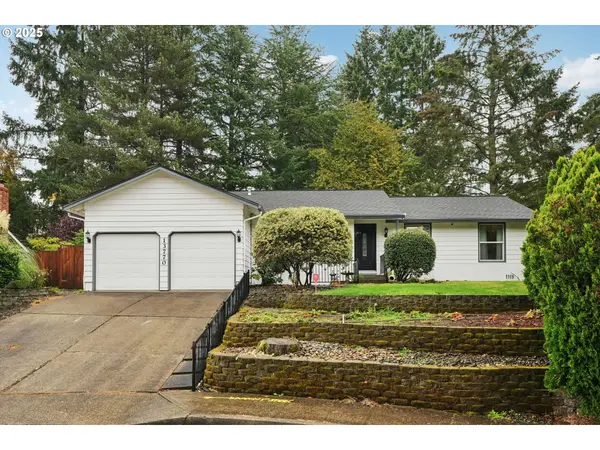 $540,000Active3 beds 2 baths1,381 sq. ft.
$540,000Active3 beds 2 baths1,381 sq. ft.13770 SW Fairview Ct, Portland, OR 97223
MLS# 469038071Listed by: REDFIN - Open Sat, 4 to 6pmNew
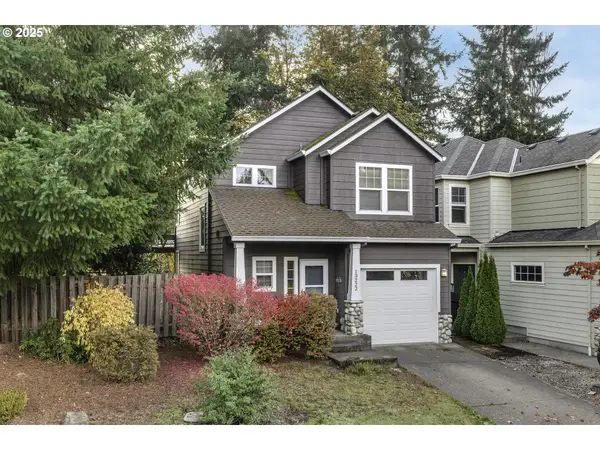 $530,000Active3 beds 3 baths1,513 sq. ft.
$530,000Active3 beds 3 baths1,513 sq. ft.13222 SW Bigleaf Dr, Tigard, OR 97223
MLS# 687900204Listed by: KELLER WILLIAMS SUNSET CORRIDOR - Open Sat, 11am to 1pmNew
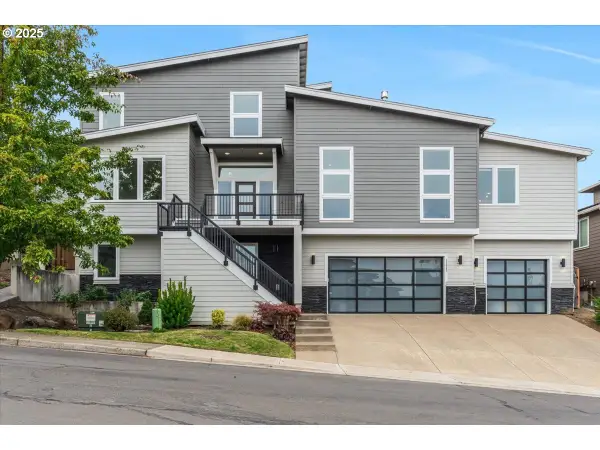 $1,250,000Active6 beds 4 baths3,898 sq. ft.
$1,250,000Active6 beds 4 baths3,898 sq. ft.12087 SW Aspen Ridge Dr, Tigard, OR 97224
MLS# 101554373Listed by: EXP REALTY, LLC - New
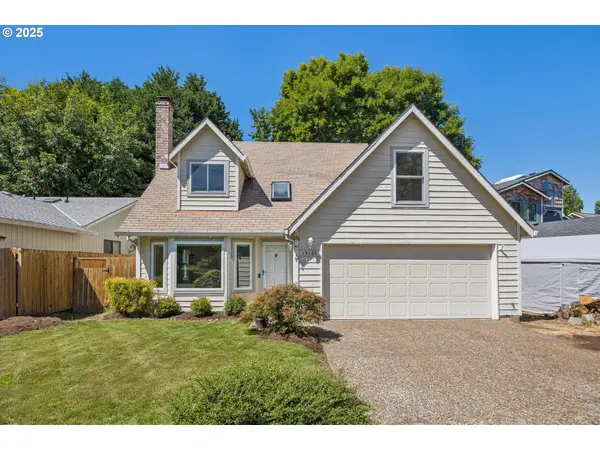 $495,000Active3 beds 2 baths1,362 sq. ft.
$495,000Active3 beds 2 baths1,362 sq. ft.13165 SW Shore Dr, Portland, OR 97223
MLS# 672497995Listed by: REDFIN - New
 $500,000Active3 beds 3 baths1,612 sq. ft.
$500,000Active3 beds 3 baths1,612 sq. ft.8895 SW Mcdonald St, Portland, OR 97224
MLS# 483768167Listed by: PREMIERE PROPERTY GROUP, LLC  $795,000Pending4 beds 3 baths2,715 sq. ft.
$795,000Pending4 beds 3 baths2,715 sq. ft.12820 SW Glacier Lily Cir, Tigard, OR 97223
MLS# 688037739Listed by: REGER HOMES, LLC- New
 Listed by ERA$527,500Active3 beds 2 baths1,443 sq. ft.
Listed by ERA$527,500Active3 beds 2 baths1,443 sq. ft.15920 SW Stratford Loop, Portland, OR 97224
MLS# 184665034Listed by: KNIPE REALTY ERA POWERED 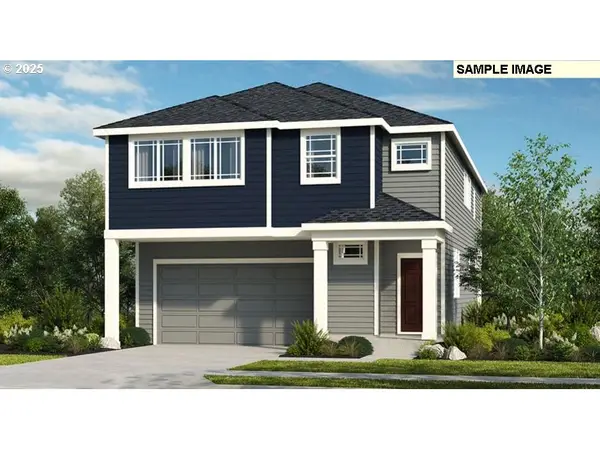 $670,999Active4 beds 3 baths2,533 sq. ft.
$670,999Active4 beds 3 baths2,533 sq. ft.16929 SW Leaf Ln, Tigard, OR 97224
MLS# 149422019Listed by: CASCADIAN SOUTH CORP.
