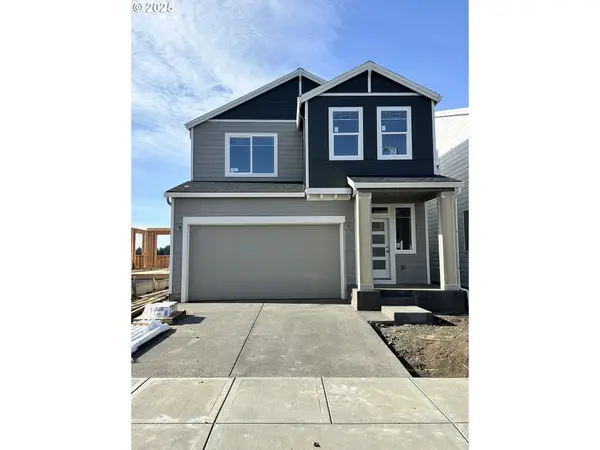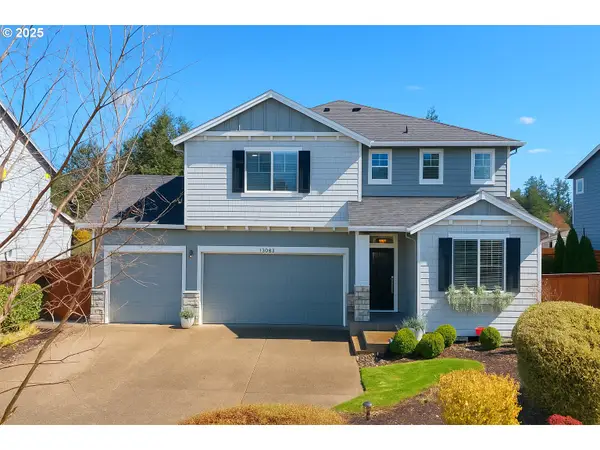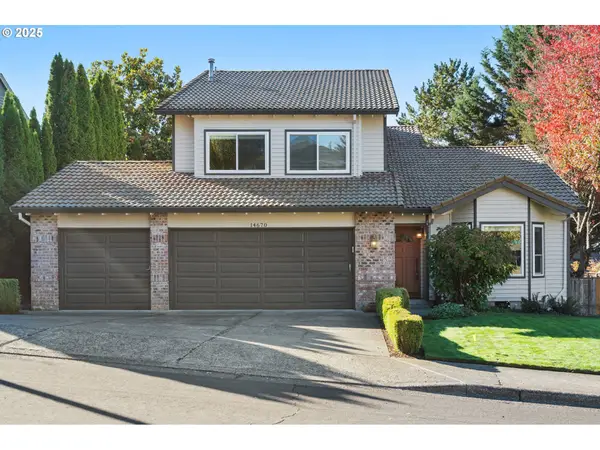17445 SW 131st Ave, Tigard, OR 97224
Local realty services provided by:ERA Freeman & Associates, Realtors
Listed by: elias comfort
Office: berkshire hathaway homeservices nw real estate
MLS#:739615719
Source:PORTLAND
Price summary
- Price:$1,285,000
- Price per sq. ft.:$438.42
About this home
Seller offering comprehensive AHS home warranty that covers home, pool and detached ADU or guest house on this meticulously maintained one-acre property in a prime location. Step into a home that has been cared for with pride and thoughtfully upgraded well beyond its original build, featuring two full primary suites with one conveniently on the main level. Every detail reflects modern improvements that blend seamlessly with the home’s character, offering the best of both worlds. From quality craftsmanship to upgraded design choices including a new 50 year roof, this is not the same home it was in 1989. This versatile property offers comfort today and possibilities for tomorrow with generous spaces designed for relaxation, entertaining and plenty of room for RV, cars, boats and outdoor toys. This private setting feels peaceful and family-friendly with a sparkling in-ground pool surrounded by a large stamped concrete patio, pond, large heated shop, RV carport and additional garage.The property’s location is ideal—tucked into a walkable neighborhood with a well-kept park, yet perfectly positioned between the mountains, the Gorge, and the coast. Shopping, dining, and medical facilities are close by. With no HOA, you’ll enjoy true freedom in how you use your property. Zoned R9 with utilities accessible at both the front and rear of the property. Ideal for homeowners ready to make it their own or investors exploring redevelopment potential (buyer to verify).
Contact an agent
Home facts
- Year built:1989
- Listing ID #:739615719
- Added:90 day(s) ago
- Updated:November 13, 2025 at 12:45 PM
Rooms and interior
- Bedrooms:4
- Total bathrooms:4
- Full bathrooms:3
- Half bathrooms:1
- Living area:2,931 sq. ft.
Heating and cooling
- Cooling:Central Air
- Heating:Forced Air, Heat Pump, Hot Water
Structure and exterior
- Roof:Composition
- Year built:1989
- Building area:2,931 sq. ft.
- Lot area:1.04 Acres
Schools
- High school:Tualatin
- Middle school:Twality
- Elementary school:Deer Creek
Utilities
- Water:Public Water
- Sewer:Public Sewer
Finances and disclosures
- Price:$1,285,000
- Price per sq. ft.:$438.42
- Tax amount:$8,369 (2024)
New listings near 17445 SW 131st Ave
- New
 $969,509Active5 beds 3 baths2,897 sq. ft.
$969,509Active5 beds 3 baths2,897 sq. ft.15682 SW Missouri Ave, Tigard, OR 97224
MLS# 681002933Listed by: STONE BRIDGE REALTY, INC - Open Sun, 1 to 3pmNew
 $425,000Active3 beds 3 baths1,545 sq. ft.
$425,000Active3 beds 3 baths1,545 sq. ft.10797 SW Canterbury Ln #101, Portland, OR 97224
MLS# 743536270Listed by: KELLER WILLIAMS REALTY PORTLAND PREMIERE - New
 $629,950Active4 beds 3 baths2,292 sq. ft.
$629,950Active4 beds 3 baths2,292 sq. ft.13885 SW 174th Ave, Tigard, OR 97140
MLS# 501265765Listed by: PREMIERE PROPERTY GROUP, LLC - Open Sat, 12 to 2pmNew
 $775,000Active4 beds 3 baths2,626 sq. ft.
$775,000Active4 beds 3 baths2,626 sq. ft.12062 SW Redberry Ct, Portland, OR 97223
MLS# 454301166Listed by: PORTLAND REAL ESTATE CONSULTING, INC.  $529,947Pending2 beds 2 baths1,550 sq. ft.
$529,947Pending2 beds 2 baths1,550 sq. ft.15720 SW Highland Ct, Tigard, OR 97224
MLS# 374972654Listed by: REALTY ONE GROUP PRESTIGE- Open Thu, 4 to 6pmNew
 $390,000Active3 beds 3 baths1,086 sq. ft.
$390,000Active3 beds 3 baths1,086 sq. ft.7754 SW Bonita Rd, Tigard, OR 97224
MLS# 318944708Listed by: KELLER WILLIAMS SUNSET CORRIDOR - Open Thu, 4 to 6pmNew
 $399,000Active3 beds 3 baths1,148 sq. ft.
$399,000Active3 beds 3 baths1,148 sq. ft.7758 SW Bonita Rd, Tigard, OR 97224
MLS# 333078455Listed by: KELLER WILLIAMS SUNSET CORRIDOR - Open Thu, 4 to 6pmNew
 $380,000Active2 beds 2 baths756 sq. ft.
$380,000Active2 beds 2 baths756 sq. ft.7750 SW Bonita Rd, Tigard, OR 97224
MLS# 594165602Listed by: KELLER WILLIAMS SUNSET CORRIDOR - New
 $749,900Active4 beds 3 baths2,700 sq. ft.
$749,900Active4 beds 3 baths2,700 sq. ft.12808 SW Falcon Rise Dr, Portland, OR 97223
MLS# 488857700Listed by: HOME & HEARTH REALTY GROUP  $699,900Active4 beds 3 baths2,233 sq. ft.
$699,900Active4 beds 3 baths2,233 sq. ft.14670 SW Moet Ct, Tigard, OR 97224
MLS# 472335710Listed by: ELEETE REAL ESTATE
