7945 SW Fanno Creek Dr #3, Tigard, OR 97224
Local realty services provided by:Knipe Realty ERA Powered
Listed by:
- Howard Andrews(503) 682 - 0235Knipe Realty ERA Powered
MLS#:641339892
Source:PORTLAND
Price summary
- Price:$249,000
- Price per sq. ft.:$277.9
- Monthly HOA dues:$383
About this home
Freshly updated and ready for its next chapter, this 2-bedroom condo offers more than just a comfortable home, it connects you to Tigard's best outdoor escapes. Inside you'll find new flooring, a new water heater, and fresh paint, along with an efficient layout that balances open living spaces with private upstairs bedrooms. Just beyond the private patio, just the right size for a place to grill and chill, you'll find your own garage which provides secure parking or additional storage. Step outside and the Fanno Creek Trail is close by, linking you to a chain of green spaces - Bonita Park, Fanno Creek Park, Woodard Park, and Dirksen Nature Park - for over two miles of paved paths, play areas, and scenic spots to unwind. Shops, dining, and commuter routes are nearby, while the HOA takes care of exterior maintenance and common areas so you can spend more time enjoying the community and less time worrying about upkeep. Clean, comfortable, and priced to move, this home is a smart choice for anyone seeking low-maintenance living in a location that offers both convenience and connection to the outdoors. Unit 3.
Contact an agent
Home facts
- Year built:1982
- Listing ID #:641339892
- Added:105 day(s) ago
- Updated:December 17, 2025 at 10:04 AM
Rooms and interior
- Bedrooms:2
- Total bathrooms:2
- Full bathrooms:1
- Half bathrooms:1
- Living area:896 sq. ft.
Structure and exterior
- Roof:Composition
- Year built:1982
- Building area:896 sq. ft.
Schools
- High school:Tigard
- Middle school:Twality
- Elementary school:Durham
Utilities
- Water:Public Water
- Sewer:Public Sewer
Finances and disclosures
- Price:$249,000
- Price per sq. ft.:$277.9
- Tax amount:$2,400 (2024)
New listings near 7945 SW Fanno Creek Dr #3
- New
 $589,000Active3 beds 2 baths1,906 sq. ft.
$589,000Active3 beds 2 baths1,906 sq. ft.16751 SW Jordan Way, Tigard, OR 97224
MLS# 483290548Listed by: REALTY FIRST - New
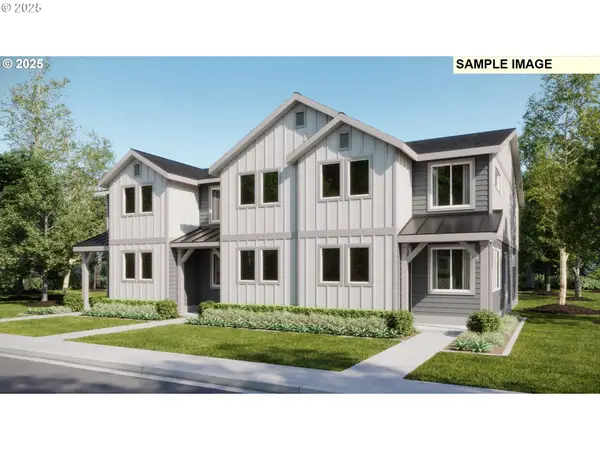 $444,900Active3 beds 3 baths1,570 sq. ft.
$444,900Active3 beds 3 baths1,570 sq. ft.15070 SW 165th Ave, Tigard, OR 97224
MLS# 484365502Listed by: LENNAR SALES CORP - New
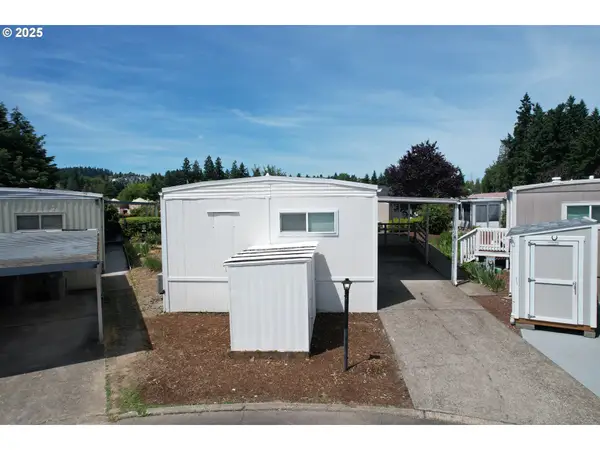 $54,999Active2 beds 2 baths1,040 sq. ft.
$54,999Active2 beds 2 baths1,040 sq. ft.11402 SW Royal Villa Dr 144, Tigard, OR 97224
MLS# 480313783Listed by: REAL BROKER - New
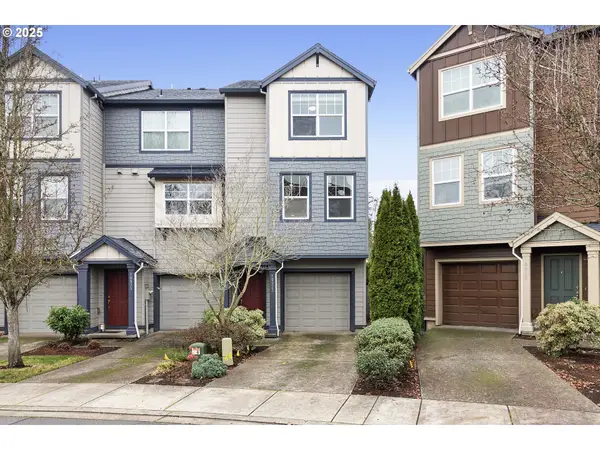 $400,000Active2 beds 3 baths1,354 sq. ft.
$400,000Active2 beds 3 baths1,354 sq. ft.10923 SW Sage Ter, Portland, OR 97223
MLS# 523311109Listed by: RE/MAX EQUITY GROUP - New
 $569,000Active3 beds 3 baths1,800 sq. ft.
$569,000Active3 beds 3 baths1,800 sq. ft.14224 SW 169th Ave, Portland, OR 97224
MLS# 352056389Listed by: REAL BROKER - New
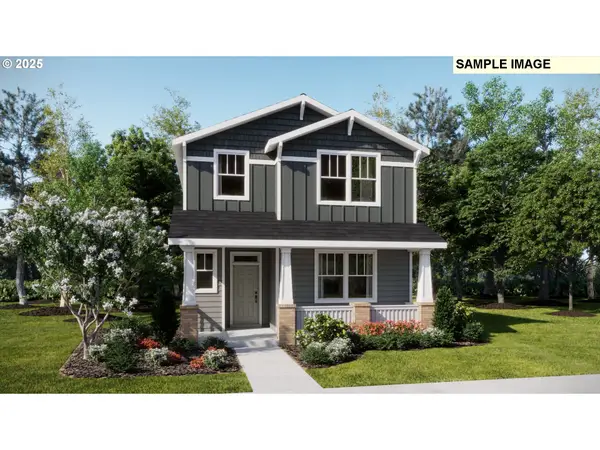 $579,900Active3 beds 3 baths1,894 sq. ft.
$579,900Active3 beds 3 baths1,894 sq. ft.16840 SW Yarra Ln. #H144, Tigard, OR 97224
MLS# 615000412Listed by: LENNAR SALES CORP - New
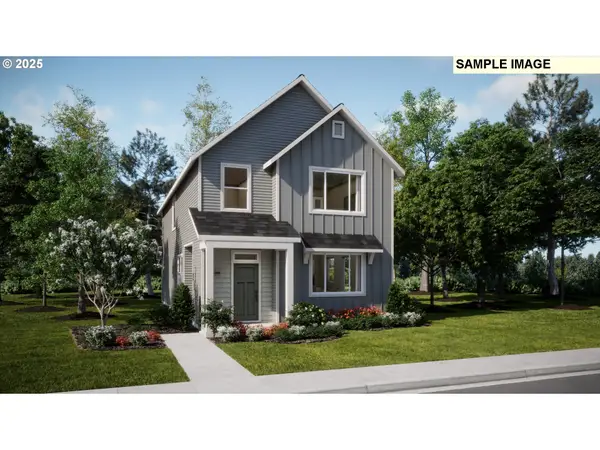 $583,900Active3 beds 3 baths1,901 sq. ft.
$583,900Active3 beds 3 baths1,901 sq. ft.16846 SW Yarra Ln. #H143, Tigard, OR 97224
MLS# 700745140Listed by: LENNAR SALES CORP - New
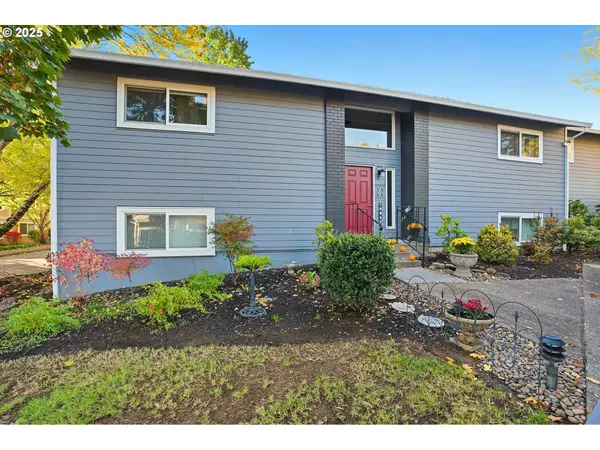 $225,000Active1 beds 1 baths748 sq. ft.
$225,000Active1 beds 1 baths748 sq. ft.10955 SW Meadowbrook Dr #16, Portland, OR 97224
MLS# 110025363Listed by: BERKSHIRE HATHAWAY HOMESERVICES NW REAL ESTATE  $485,000Pending2 beds 2 baths1,190 sq. ft.
$485,000Pending2 beds 2 baths1,190 sq. ft.15890 SW Greens Way, Tigard, OR 97224
MLS# 699823366Listed by: MIKE COOK PROPERTIES, LLC- New
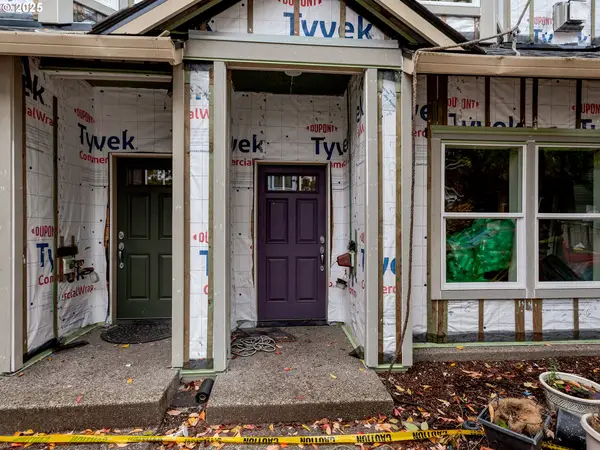 $299,900Active2 beds 3 baths1,215 sq. ft.
$299,900Active2 beds 3 baths1,215 sq. ft.7817 SW Brookline Ln, Portland, OR 97224
MLS# 617049000Listed by: FOR SALE BY DANE
