1812 SE 18th Pl, Troutdale, OR 97060
Local realty services provided by:Knipe Realty ERA Powered
Listed by:claire widmark-wright
Office:premiere property group, llc.
MLS#:463427277
Source:PORTLAND
Price summary
- Price:$399,900
- Price per sq. ft.:$299.33
About this home
A one-level Troutdale ranch situated on a large corner lot with tons of potential! A little paint and your decorating vision will make this gem shine! With 3 bedrooms and 2 bathrooms, plus living room & nook & family area, it is the perfect place to make your own. With the 70’s vibe fully intact, there is plenty of opportunity to add your updates and flair in years to come! The kitchen/nook/family space are connected to make a cozy space for meal prep, playtime, and enjoying your morning cup of coffee. The brick fireplace encompasses the entire wall between the family and living room and there is a fireplace in the living room for cozy fall and winter evenings. A sliding glass door off the family room leads to a large lawn area where you’ll find a covered deck for barbecuing all year around. The family room is a sweet size for a couple of over stuffed chairs and a good book. With its classic ranch layout, the primary bedroom has an ensuite bath with step-in shower while nearby, two additional bedrooms and a full hall bathroom await your vision and decorating inspiration. Handy double car garage allows for projects and tinkering all while nestled in this quiet neighborhood. Ideal first home, downsize, rental or whatever stage of life you’re in! This home is ready for your pinterest ideas! Legacy Mt. Hood Medical Center and Mt. Hood Community College are just down the road, along with Columbia Gorge Outlets, and charming downtown Troutdale, with trendy restaurants, coffee shops, art galleries & a brewery! Hop over to historic downtown Gresham for one of the best farmers markets around. Easy proximity to the Gorge, Mt. Hood and all the Pacific NW life has to offer! Great access to I-84 and all points beyond! Come see for yourself!
Contact an agent
Home facts
- Year built:1979
- Listing ID #:463427277
- Added:5 day(s) ago
- Updated:September 15, 2025 at 03:33 PM
Rooms and interior
- Bedrooms:3
- Total bathrooms:2
- Full bathrooms:2
- Living area:1,336 sq. ft.
Heating and cooling
- Heating:Forced Air
Structure and exterior
- Roof:Composition, Shingle
- Year built:1979
- Building area:1,336 sq. ft.
- Lot area:0.19 Acres
Schools
- High school:Reynolds
- Middle school:Walt Morey
- Elementary school:Sweetbriar
Utilities
- Water:Public Water
- Sewer:Public Sewer
Finances and disclosures
- Price:$399,900
- Price per sq. ft.:$299.33
- Tax amount:$4,112 (2024)
New listings near 1812 SE 18th Pl
- New
 $519,900Active3 beds 2 baths1,234 sq. ft.
$519,900Active3 beds 2 baths1,234 sq. ft.1200 SW Autumn Way, Troutdale, OR 97060
MLS# 576503809Listed by: JOHN L. SCOTT SANDY 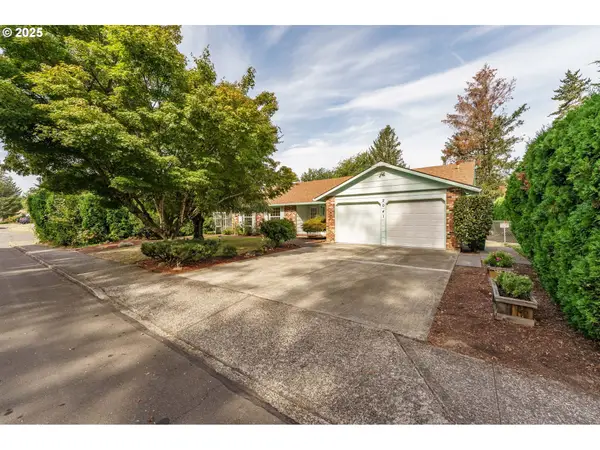 $449,900Pending3 beds 2 baths1,748 sq. ft.
$449,900Pending3 beds 2 baths1,748 sq. ft.2041 SE Beaver Creek Ln, Troutdale, OR 97060
MLS# 114481579Listed by: RE/MAX EQUITY GROUP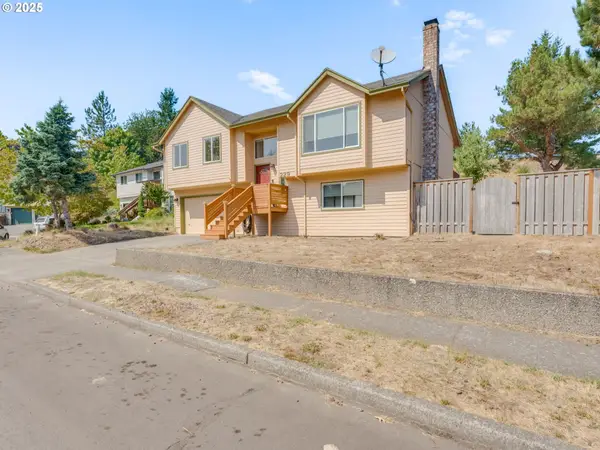 $490,000Active4 beds 3 baths1,813 sq. ft.
$490,000Active4 beds 3 baths1,813 sq. ft.229 SW 22nd St, Troutdale, OR 97060
MLS# 617616321Listed by: PDX DWELLINGS LLC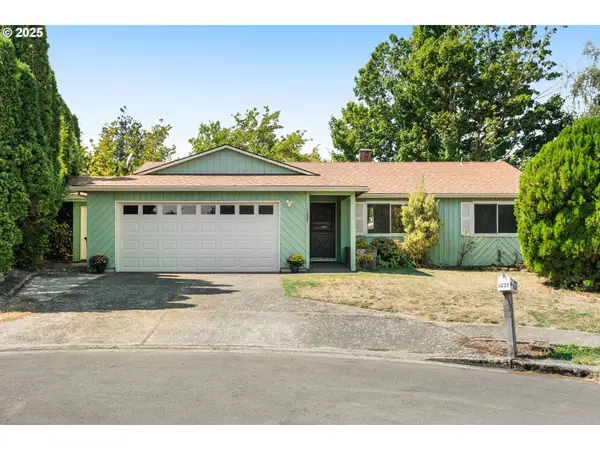 $440,000Pending3 beds 3 baths1,614 sq. ft.
$440,000Pending3 beds 3 baths1,614 sq. ft.1237 SE 30th Ct, Troutdale, OR 97060
MLS# 204612979Listed by: PORTLAND DIGS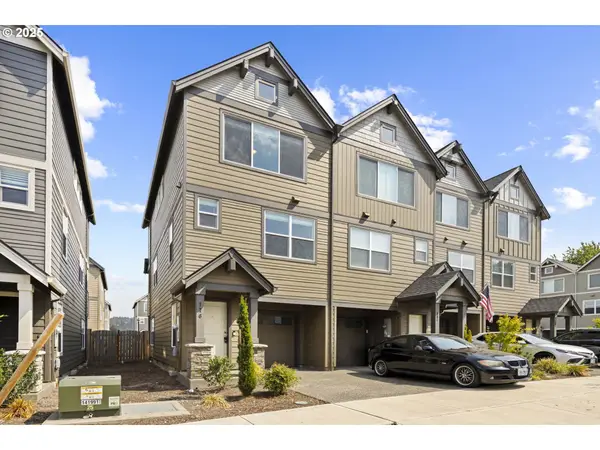 $410,000Active3 beds 4 baths1,443 sq. ft.
$410,000Active3 beds 4 baths1,443 sq. ft.176 SW Hewitt Ave, Troutdale, OR 97060
MLS# 163287973Listed by: EXP REALTY, LLC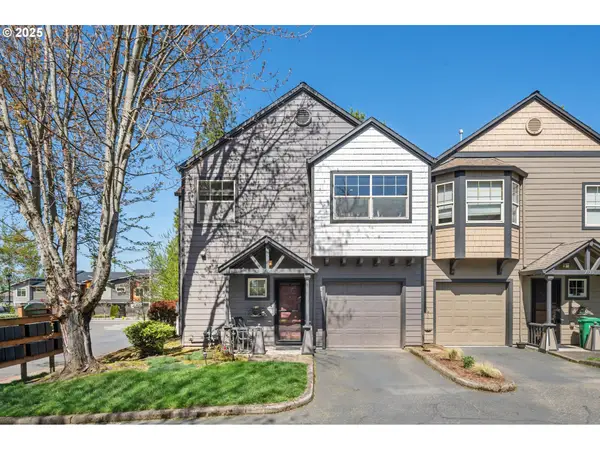 $329,000Active3 beds 3 baths1,684 sq. ft.
$329,000Active3 beds 3 baths1,684 sq. ft.1347 SW Edgefield Meadows Ct, Troutdale, OR 97060
MLS# 637267732Listed by: MOVE REAL ESTATE INC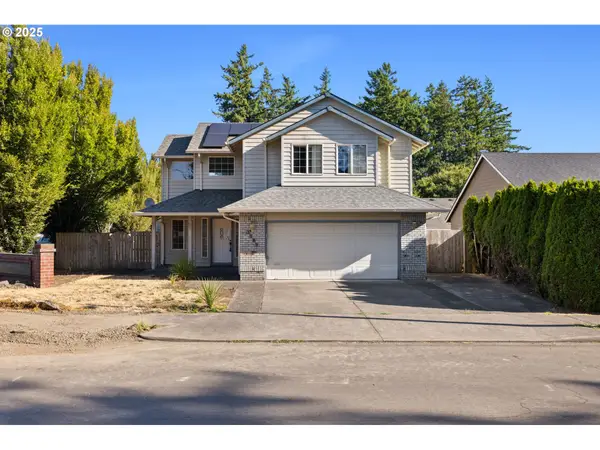 $400,000Active3 beds 3 baths1,671 sq. ft.
$400,000Active3 beds 3 baths1,671 sq. ft.1089 SW 26th St, Troutdale, OR 97060
MLS# 628252193Listed by: MAL & SEITZ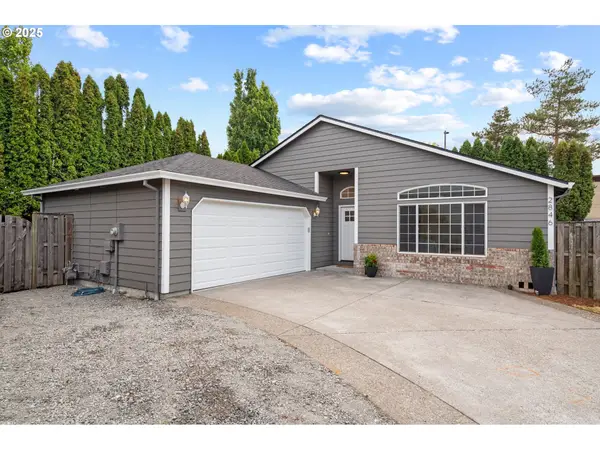 $529,000Active3 beds 2 baths1,534 sq. ft.
$529,000Active3 beds 2 baths1,534 sq. ft.2846 SW Faith Ct, Troutdale, OR 97060
MLS# 329650331Listed by: NETWORTH REALTY OF PORTLAND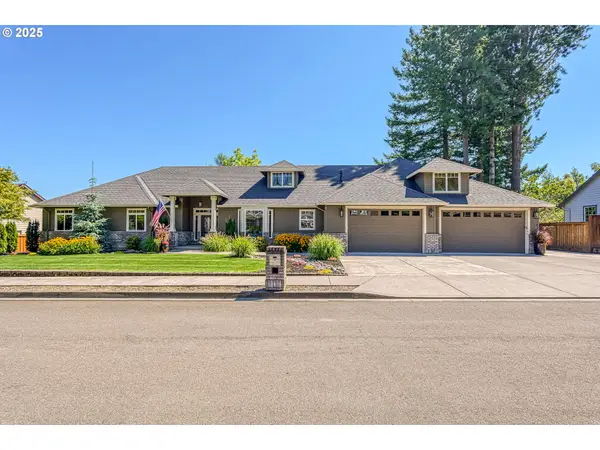 $729,900Pending3 beds 3 baths3,445 sq. ft.
$729,900Pending3 beds 3 baths3,445 sq. ft.4426 SE Sweetbriar Ln, Troutdale, OR 97060
MLS# 116479626Listed by: KEY REAL ESTATE SERVICES
