22280 SW Stafford Rd, Tualatin, OR 97062
Local realty services provided by:Columbia River Realty ERA Powered
22280 SW Stafford Rd,Tualatin, OR 97062
$6,750,000
- 6 Beds
- 7 Baths
- 7,170 sq. ft.
- Single family
- Active
Listed by: kevin hall, kathy hall
Office: cascade hasson sotheby's international realty
MLS#:199403065
Source:PORTLAND
Price summary
- Price:$6,750,000
- Price per sq. ft.:$941.42
About this home
This custom-built estate offers luxury, privacy, and panoramic views across 10+ level, gated acres surrounded by equestrian properties. The 5,378 SF main residence features main-level living with 5 bedrooms, 3 full and 2 half baths. A newly completed 1,792 SF pool house includes a full bedroom suite, kitchenette, and fitness center. The nearly 3,000 SF shop offers soaring two-story ceilings and a full bathroom. Resort-style amenities include a pool, spa, outdoor kitchen, turf lawns, sleek patios, and a poolside fireplace and bar. Inside, enjoy premium finishes: a vaulted wood-clad great room, floating staircase, folding glass walls for seamless indoor-outdoor living, a showcase wine room, and generous bonus spaces. The main-level primary suite offers a private patio, elegant dressing room, and spa-style bath with heated floors. Upstairs includes 4 bedrooms, a playroom, and an office. The acreage is ideal for equestrian use, vineyards, or expansion. Located in a top-rated school district with the option to attend the new Riverside High School and its prestigious International Baccalaureate (IB) program. This property also benefits from a valuable tax deferral, offering significant long-term savings — a rare combination of luxury, location, and financial advantage in the Portland Metro area!
Contact an agent
Home facts
- Year built:2021
- Listing ID #:199403065
- Added:96 day(s) ago
- Updated:November 13, 2025 at 12:45 PM
Rooms and interior
- Bedrooms:6
- Total bathrooms:7
- Full bathrooms:5
- Half bathrooms:2
- Living area:7,170 sq. ft.
Heating and cooling
- Cooling:Central Air
- Heating:Forced Air
Structure and exterior
- Roof:Metal
- Year built:2021
- Building area:7,170 sq. ft.
- Lot area:10.19 Acres
Schools
- High school:Wilsonville
- Middle school:Meridian Creek
- Elementary school:Boeckman Creek
Utilities
- Water:Well
- Sewer:Septic Tank
Finances and disclosures
- Price:$6,750,000
- Price per sq. ft.:$941.42
- Tax amount:$19,735 (2025)
New listings near 22280 SW Stafford Rd
- New
 $699,900Active4 beds 3 baths2,748 sq. ft.
$699,900Active4 beds 3 baths2,748 sq. ft.5393 SW Wichita St, Tualatin, OR 97062
MLS# 444692655Listed by: KELLER WILLIAMS REALTY MID-WILLAMETTE - New
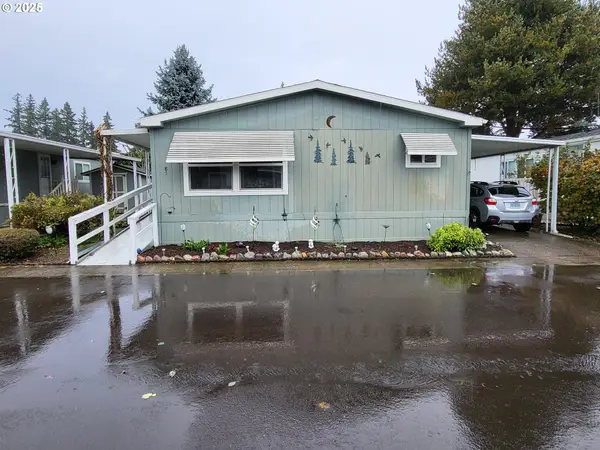 $69,500Active3 beds 2 baths1,188 sq. ft.
$69,500Active3 beds 2 baths1,188 sq. ft.18485 SW Pacific Dr #85, Tualatin, OR 97062
MLS# 780208767Listed by: MORE REALTY - New
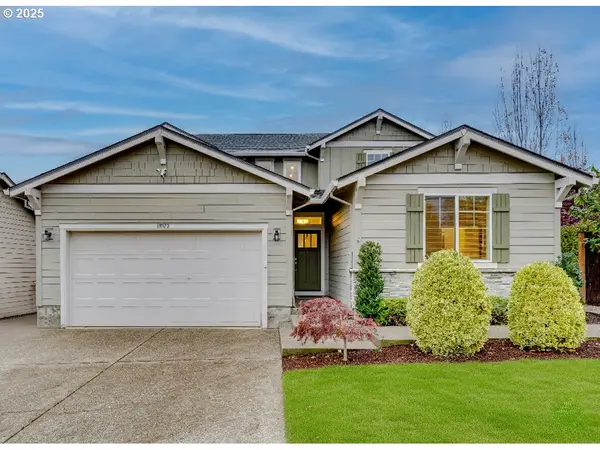 $835,000Active4 beds 4 baths3,216 sq. ft.
$835,000Active4 beds 4 baths3,216 sq. ft.19973 SW 62nd Ter, Tualatin, OR 97062
MLS# 189099282Listed by: PREMIER TRUST REALTY 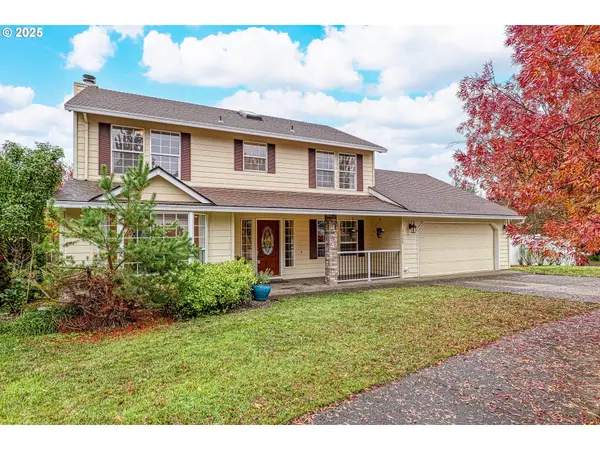 $575,000Pending4 beds 3 baths2,172 sq. ft.
$575,000Pending4 beds 3 baths2,172 sq. ft.22790 SW 87th Pl, Tualatin, OR 97062
MLS# 198623049Listed by: KELLER WILLIAMS REALTY PORTLAND PREMIERE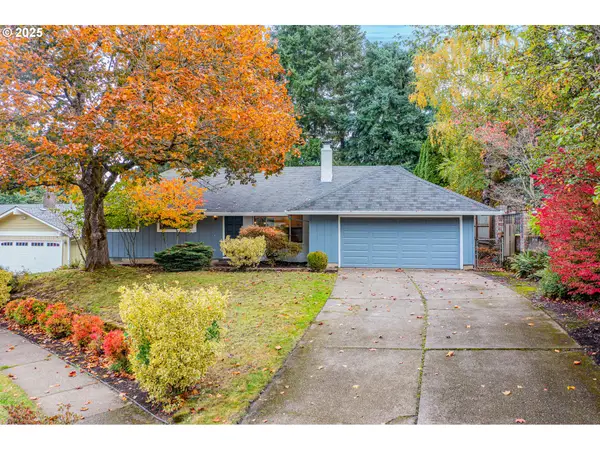 $565,000Active3 beds 2 baths1,258 sq. ft.
$565,000Active3 beds 2 baths1,258 sq. ft.8370 SW Seminole Trail Rd, Tualatin, OR 97062
MLS# 215278550Listed by: OPT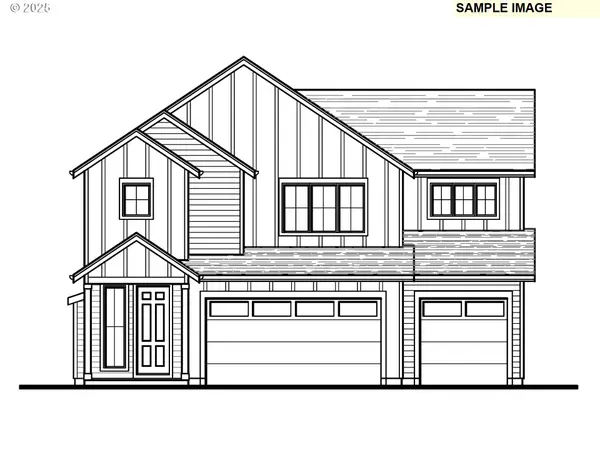 $939,969Active4 beds 3 baths2,306 sq. ft.
$939,969Active4 beds 3 baths2,306 sq. ft.9225 SW Salinan St, Tualatin, OR 97062
MLS# 236298333Listed by: STONE BRIDGE REALTY, INC- Open Sat, 2 to 4pm
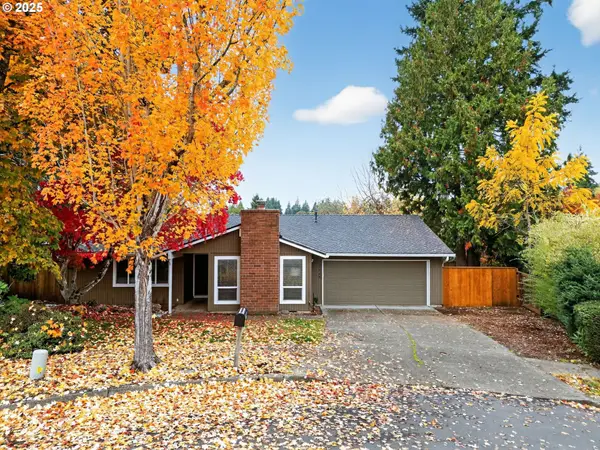 $575,000Active3 beds 2 baths1,556 sq. ft.
$575,000Active3 beds 2 baths1,556 sq. ft.21565 SW Alsea Ct, Tualatin, OR 97062
MLS# 341459495Listed by: KELLER WILLIAMS REALTY PROFESSIONALS 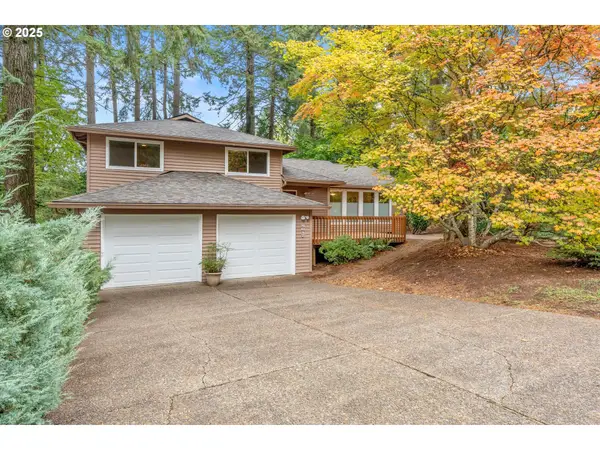 $595,000Pending3 beds 3 baths1,956 sq. ft.
$595,000Pending3 beds 3 baths1,956 sq. ft.8617 SW Iroquois Dr, Tualatin, OR 97062
MLS# 507540241Listed by: PREMIERE PROPERTY GROUP, LLC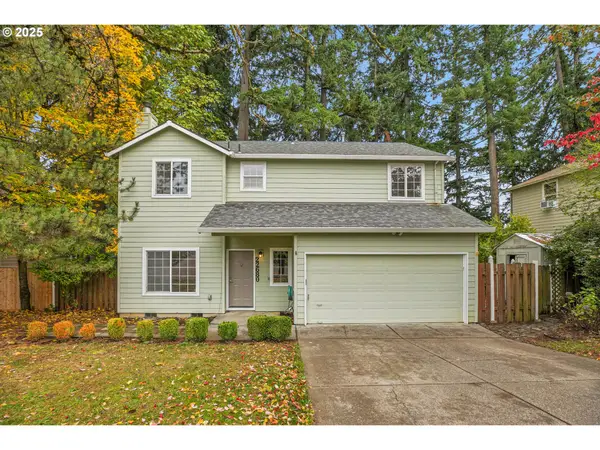 $525,000Active4 beds 3 baths1,748 sq. ft.
$525,000Active4 beds 3 baths1,748 sq. ft.22680 SW Mandan Dr, Tualatin, OR 97062
MLS# 455448348Listed by: MORE REALTY $549,900Active3 beds 2 baths1,500 sq. ft.
$549,900Active3 beds 2 baths1,500 sq. ft.21680 SW Creek Ct, Tualatin, OR 97062
MLS# 439036770Listed by: A GROUP REAL ESTATE
