6715 SW Norse Hall Rd, Tualatin, OR 97062
Local realty services provided by:Columbia River Realty ERA Powered
6715 SW Norse Hall Rd,Tualatin, OR 97062
$1,400,000
- - Beds
- - Baths
- 5,413 sq. ft.
- Multi-family
- Pending
Listed by: erik bennett, chelsea ausland
Office: metro west realty
MLS#:323678540
Source:PORTLAND
Price summary
- Price:$1,400,000
- Price per sq. ft.:$258.64
About this home
Welcome to a truly exceptional opportunity in Stafford, where rustic charm meets functional versatility on a scale rarely seen. The primary residence is a stunning, historic 3573 sqft log cabin, featuring a welcoming covered porch, extensive interior woodwork, and handcrafted architectural details throughout. Step inside to a thoughtfully updated luxury kitchen designed for both beauty and function, complete with custom cabinetry, slab granite countertops, dual sinks, a built-in refrigerator, upscale appliances, newer hardwood floors, and a nearby formal dining room perfect for entertaining. Also on the property is a spacious second full residence, a 1,840 sqft ranch-style home with 3 bedrooms, 2 bathrooms, and its own sense of privacy and charm. It also offers a in-ground swimming pool for the ideal summer retreat. What really sets the property apart is the ~12,000 sqft pole and frame shop/barn structure, designed with a lineal-conjoined layout and equipped with multiple exterior drive-in doors, significant power capacity and a variety of possible uses thanks to its rare MAE (Manufacturing Agricultural Extensive) zoning. The shop also features an upper-level administrative space with a full bathroom, kitchenette and office area. Some potential uses include: Mechanic or specialty automotive, light manufacturing or fabrication, rural agribusiness operations, storage, creative studio or workshop based business.This property offers a blend of lifestyle and utility that's truly unmatched, whether you're seeking a private compound, multigenerational living, a home based business, or all of the above.
Contact an agent
Home facts
- Year built:1930
- Listing ID #:323678540
- Added:175 day(s) ago
- Updated:December 17, 2025 at 10:04 AM
Rooms and interior
- Living area:5,413 sq. ft.
Heating and cooling
- Cooling:Central Air
- Heating:Heat Pump
Structure and exterior
- Roof:Shake
- Year built:1930
- Building area:5,413 sq. ft.
- Lot area:3.77 Acres
Schools
- High school:Sherwood
- Middle school:Sherwood
- Elementary school:Hawks View
Utilities
- Water:Well
- Sewer:Standard Septic
Finances and disclosures
- Price:$1,400,000
- Price per sq. ft.:$258.64
- Tax amount:$15,691
New listings near 6715 SW Norse Hall Rd
- New
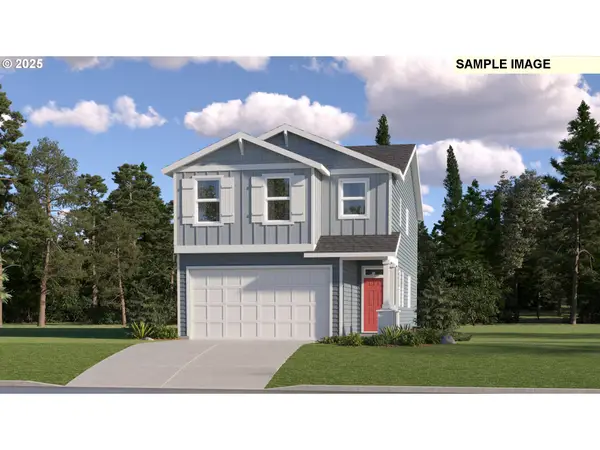 $605,400Active4 beds 3 baths2,056 sq. ft.
$605,400Active4 beds 3 baths2,056 sq. ft.8970 SW Vermillion Dr, Tualatin, OR 97062
MLS# 416291409Listed by: LENNAR SALES CORP 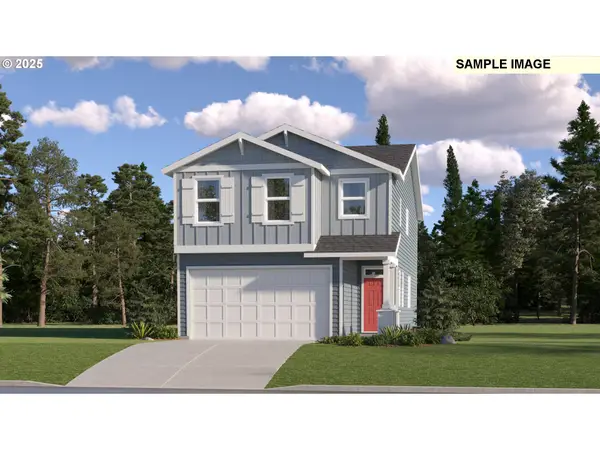 $605,400Pending4 beds 3 baths2,056 sq. ft.
$605,400Pending4 beds 3 baths2,056 sq. ft.8940 SW Vermillion Dr, Tualatin, OR 97062
MLS# 566294651Listed by: LENNAR SALES CORP- New
 $526,400Active3 beds 3 baths2,004 sq. ft.
$526,400Active3 beds 3 baths2,004 sq. ft.23839 SW Black Tortoise Ter, Tualatin, OR 97062
MLS# 363402484Listed by: LENNAR SALES CORP - New
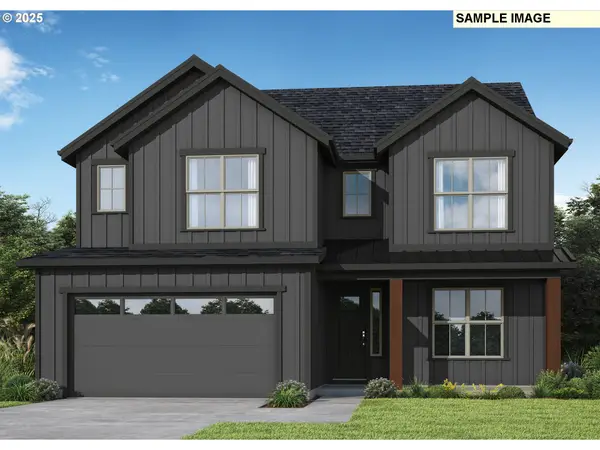 $849,860Active5 beds 3 baths2,988 sq. ft.
$849,860Active5 beds 3 baths2,988 sq. ft.8831 SW Peoria Ln, Tualatin, OR 97062
MLS# 252428007Listed by: STONE BRIDGE REALTY, INC 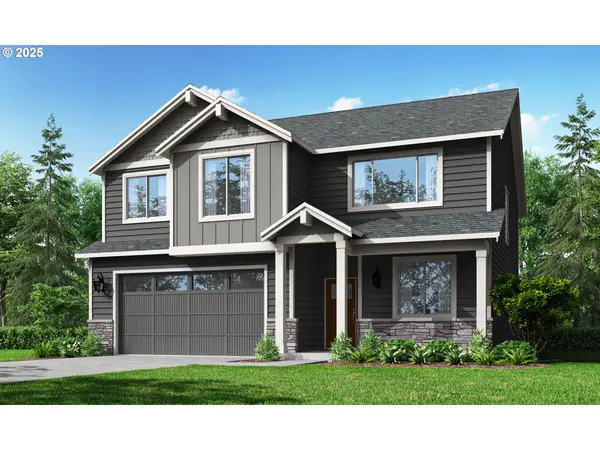 $639,960Pending4 beds 3 baths2,676 sq. ft.
$639,960Pending4 beds 3 baths2,676 sq. ft.18605 Warm Springs St, Sandy, OR 97055
MLS# 408675438Listed by: HOLT HOMES REALTY, LLC- Open Sat, 11am to 1pmNew
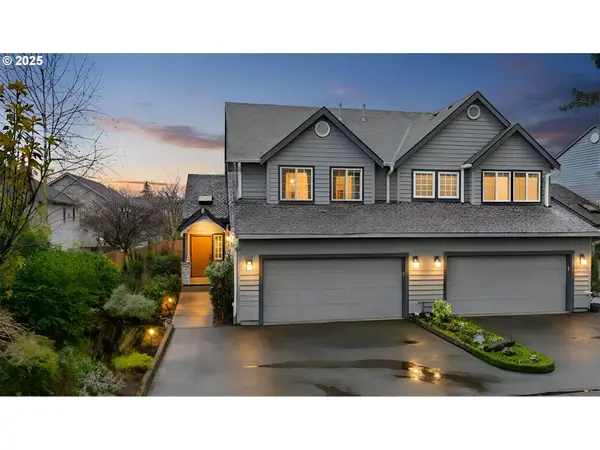 Listed by ERA$549,900Active4 beds 3 baths2,039 sq. ft.
Listed by ERA$549,900Active4 beds 3 baths2,039 sq. ft.17880 SW 115th Ave, Tualatin, OR 97062
MLS# 314768128Listed by: KNIPE REALTY ERA POWERED - Open Sun, 12 to 2pm
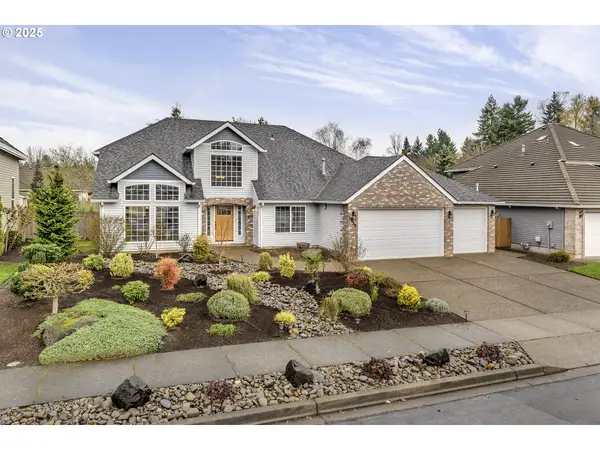 $799,900Active3 beds 3 baths2,583 sq. ft.
$799,900Active3 beds 3 baths2,583 sq. ft.10335 SW Meier Dr, Tualatin, OR 97062
MLS# 688733882Listed by: A GROUP REAL ESTATE 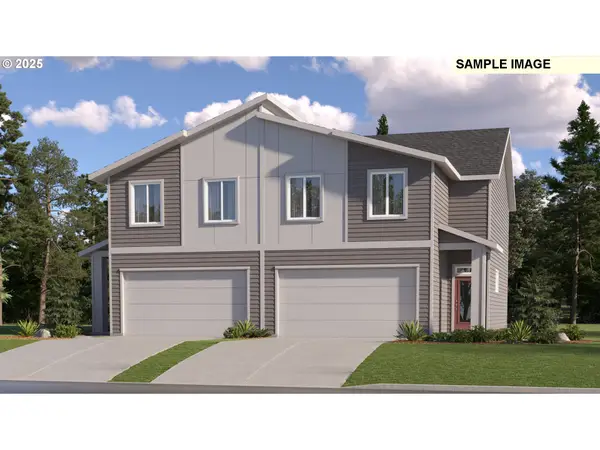 $486,400Pending3 beds 3 baths1,722 sq. ft.
$486,400Pending3 beds 3 baths1,722 sq. ft.23857 SW Black Tortoise Ter, Tualatin, OR 97062
MLS# 666065589Listed by: LENNAR SALES CORP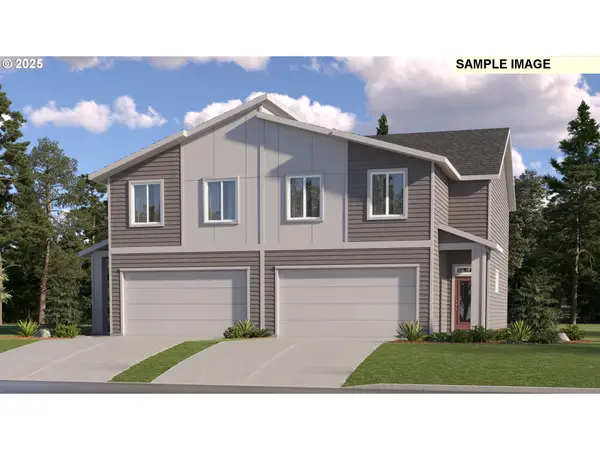 $483,400Active3 beds 3 baths1,722 sq. ft.
$483,400Active3 beds 3 baths1,722 sq. ft.23828 SW Black Tortoise Ter, Tualatin, OR 97062
MLS# 567930225Listed by: LENNAR SALES CORP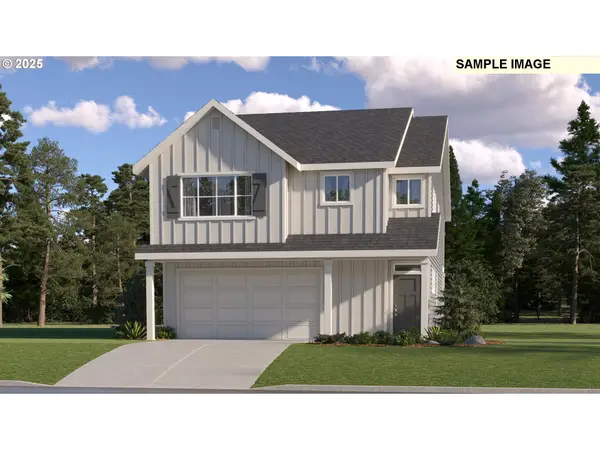 $664,900Pending5 beds 3 baths2,610 sq. ft.
$664,900Pending5 beds 3 baths2,610 sq. ft.8918 SW Salinan St, Tualatin, OR 97062
MLS# 149773815Listed by: LENNAR SALES CORP
