8823 SW Chokecherry Ln, Tualatin, OR 97062
Local realty services provided by:Knipe Realty ERA Powered
Listed by: melissa ralphe, anastasia gordeev
Office: lennar sales corp
MLS#:199769373
Source:PORTLAND
Price summary
- Price:$605,900
- Price per sq. ft.:$264.82
- Monthly HOA dues:$40
About this home
MOVE IN READY! This new construction Ashland plan features a classic two-story layout with an open-concept main level that includes a fireplace-warmed great room, dining area, kitchen, tech nook, and rear patio. Autumn Sunrise offers convenient access to the freeway, local restaurants, and retail, as well as community features like pickleball courts, a park, playground, and picnic areas. All four bedrooms are located upstairs, including a generous primary suite with a walk-in closet and a bathroom with a soaking tub. Positioned less than 10 minutes from Costco, under 15 minutes from the river, and convenient to golf courses and Bridgeport, the home also comes complete with the Everything’s Included® package, offering air conditioning, refrigerator, washer and dryer, and window blinds.
Contact an agent
Home facts
- Year built:2025
- Listing ID #:199769373
- Added:134 day(s) ago
- Updated:December 18, 2025 at 04:23 AM
Rooms and interior
- Bedrooms:4
- Total bathrooms:3
- Full bathrooms:2
- Half bathrooms:1
- Living area:2,288 sq. ft.
Heating and cooling
- Cooling:Central Air
- Heating:Forced Air 90+
Structure and exterior
- Roof:Composition
- Year built:2025
- Building area:2,288 sq. ft.
Schools
- High school:Sherwood
- Middle school:Sherwood
- Elementary school:Hawks View
Utilities
- Water:Public Water
- Sewer:Public Sewer
Finances and disclosures
- Price:$605,900
- Price per sq. ft.:$264.82
New listings near 8823 SW Chokecherry Ln
- New
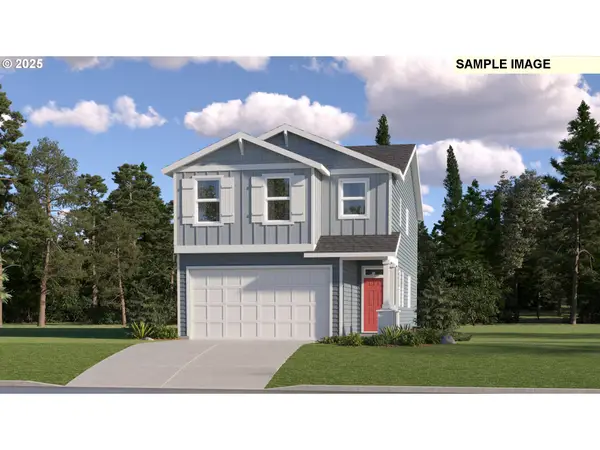 $605,400Active4 beds 3 baths2,056 sq. ft.
$605,400Active4 beds 3 baths2,056 sq. ft.8970 SW Vermillion Dr, Tualatin, OR 97062
MLS# 416291409Listed by: LENNAR SALES CORP 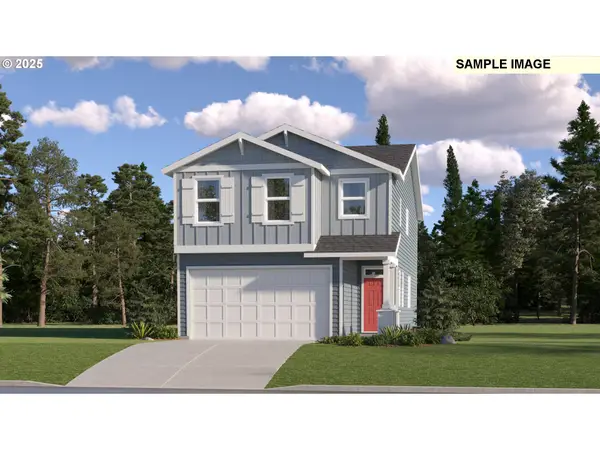 $605,400Pending4 beds 3 baths2,056 sq. ft.
$605,400Pending4 beds 3 baths2,056 sq. ft.8940 SW Vermillion Dr, Tualatin, OR 97062
MLS# 566294651Listed by: LENNAR SALES CORP- New
 $526,400Active3 beds 3 baths2,004 sq. ft.
$526,400Active3 beds 3 baths2,004 sq. ft.23839 SW Black Tortoise Ter, Tualatin, OR 97062
MLS# 363402484Listed by: LENNAR SALES CORP - New
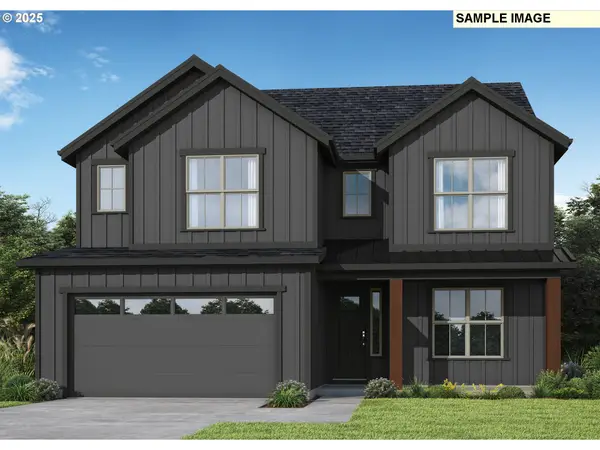 $849,860Active5 beds 3 baths2,988 sq. ft.
$849,860Active5 beds 3 baths2,988 sq. ft.8831 SW Peoria Ln, Tualatin, OR 97062
MLS# 252428007Listed by: STONE BRIDGE REALTY, INC 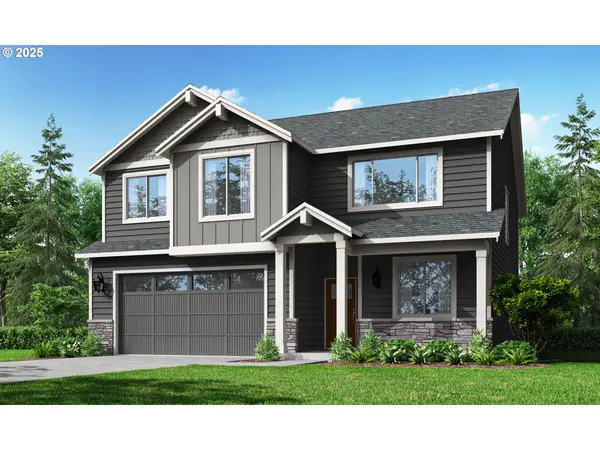 $639,960Pending4 beds 3 baths2,676 sq. ft.
$639,960Pending4 beds 3 baths2,676 sq. ft.18605 Warm Springs St, Sandy, OR 97055
MLS# 408675438Listed by: HOLT HOMES REALTY, LLC- Open Sat, 11am to 1pmNew
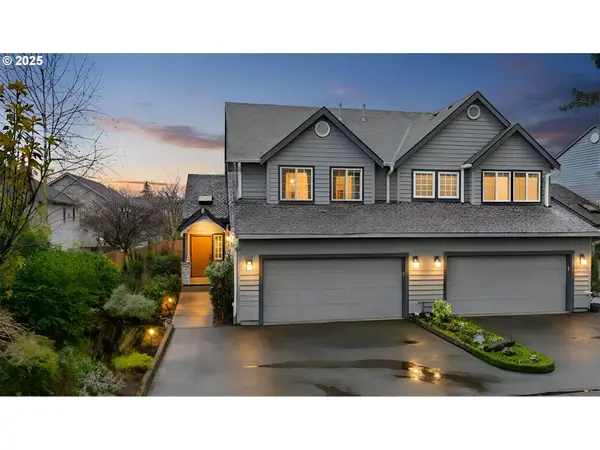 Listed by ERA$549,900Active4 beds 3 baths2,039 sq. ft.
Listed by ERA$549,900Active4 beds 3 baths2,039 sq. ft.17880 SW 115th Ave, Tualatin, OR 97062
MLS# 314768128Listed by: KNIPE REALTY ERA POWERED - Open Sun, 12 to 2pm
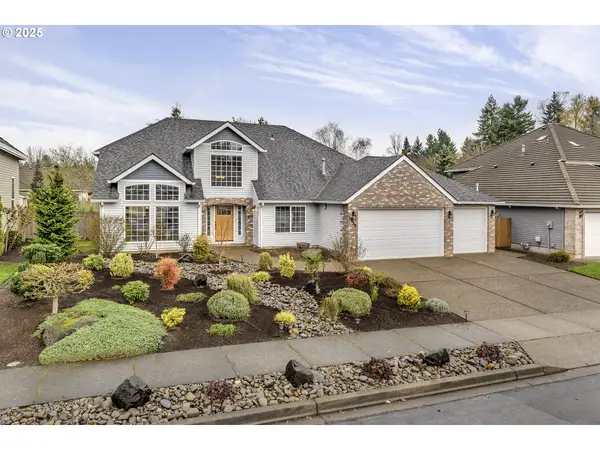 $799,900Active3 beds 3 baths2,583 sq. ft.
$799,900Active3 beds 3 baths2,583 sq. ft.10335 SW Meier Dr, Tualatin, OR 97062
MLS# 688733882Listed by: A GROUP REAL ESTATE 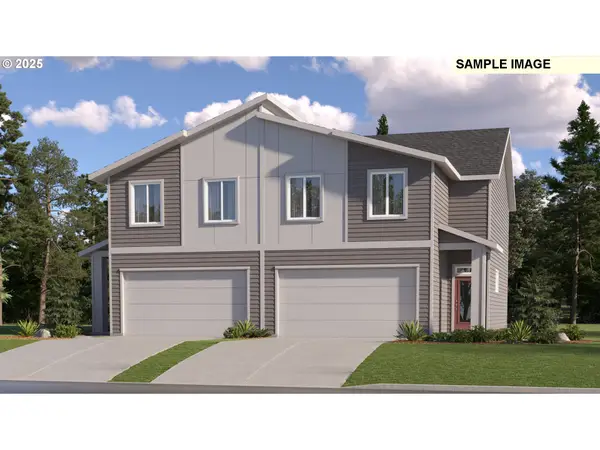 $486,400Pending3 beds 3 baths1,722 sq. ft.
$486,400Pending3 beds 3 baths1,722 sq. ft.23857 SW Black Tortoise Ter, Tualatin, OR 97062
MLS# 666065589Listed by: LENNAR SALES CORP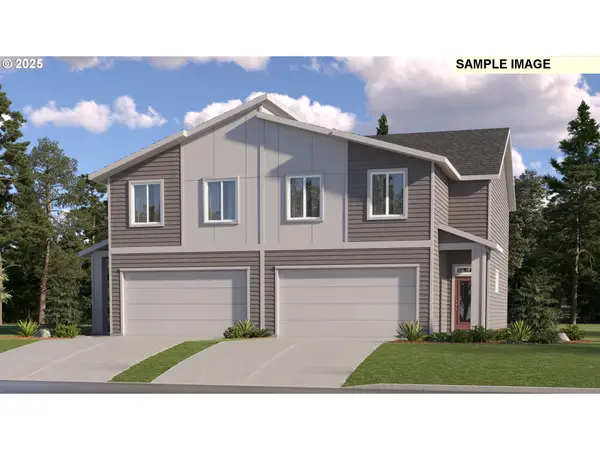 $483,400Active3 beds 3 baths1,722 sq. ft.
$483,400Active3 beds 3 baths1,722 sq. ft.23828 SW Black Tortoise Ter, Tualatin, OR 97062
MLS# 567930225Listed by: LENNAR SALES CORP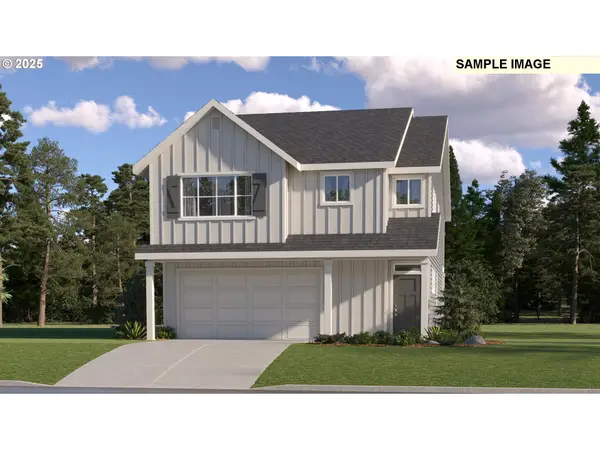 $664,900Pending5 beds 3 baths2,610 sq. ft.
$664,900Pending5 beds 3 baths2,610 sq. ft.8918 SW Salinan St, Tualatin, OR 97062
MLS# 149773815Listed by: LENNAR SALES CORP
