3460 Summers Ln SE, Turner, OR 97392
Local realty services provided by:Knipe Realty ERA Powered
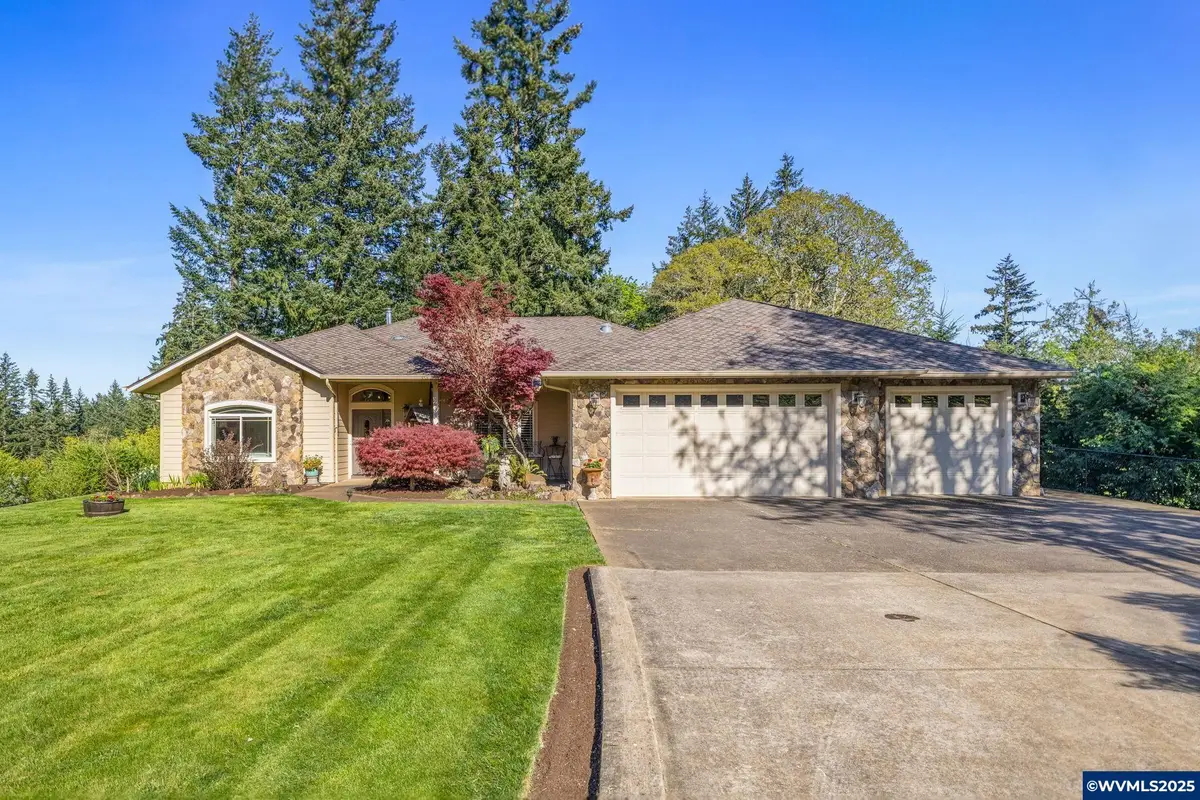
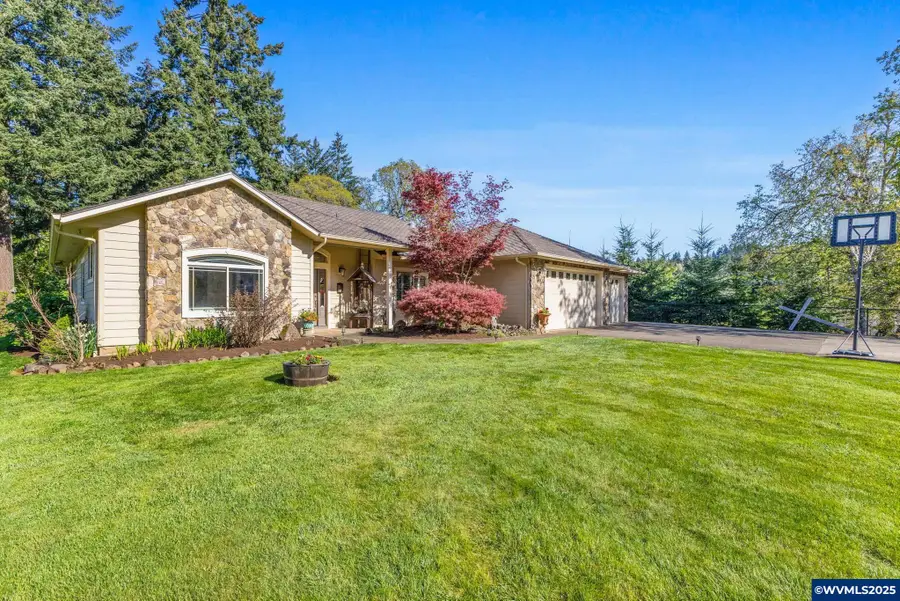
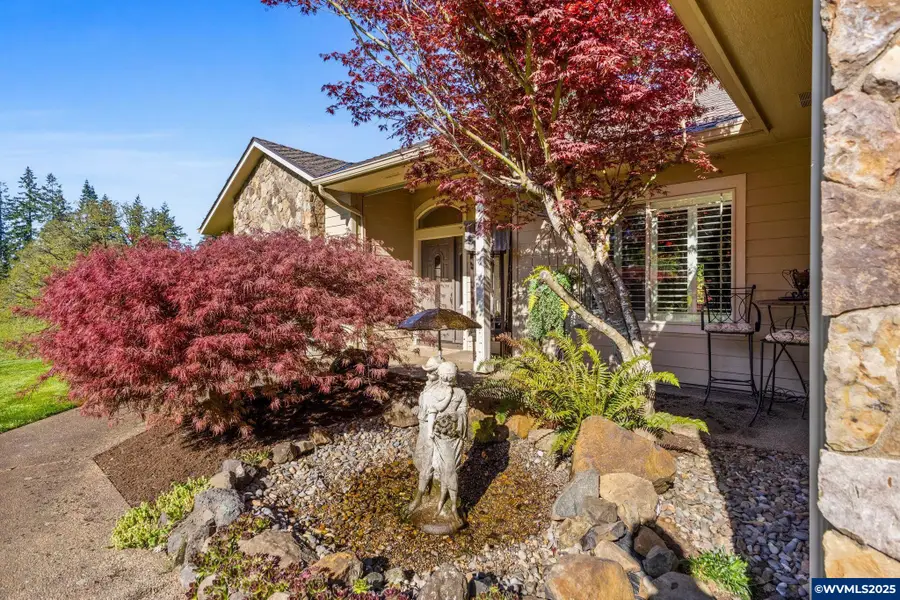
Listed by:brian and nina whiteDirec: 503-851-1645
Office:paramount real estate services
MLS#:827907
Source:OR_WVMLS
Price summary
- Price:$1,098,000
- Price per sq. ft.:$486.27
About this home
Accepted Offer with Contingencies. Welcome to the most amazing property with a gorgeous single level Ranch Style home with 3 large bedrooms + office + den, vaulted ceilings, open floor plan, high end appliances, HW floors, Primary w/ en suite with tiled shower and claw footed tub, large laundry, 909 SF 3 car + tandem garage, covered patio and the most incredible 1600 SF finished RV shop, 12' doors & 600 SF single level ADU-apartment for dual living, & the cutest finished shed w/ electrical service. Den or office could be used as 4th bedroom. Samsung kitchen fridge, Kitchen-Aid Range, Microwave & DW, propane gas downdraft cooktop, Corner Pantry, many built in storage spaces, 40-50 year Presidential Roof, Beautiful covered patio, 40x10 covered storage carport/storage area beside shop, beautiful landscaping, gated entry & alarm system for security. Separation wall in ADU can be moved. Prepped for Mini Split Heat Pump system in wall. Separate 1500 Gallon septic tank for Shop/ADU.NOTICE: Clicking on Buttons for Showings or Tours will send you to another Real Estate Office soliciting for your information. For more information on this property please contact Brian and Nina White at 503-851-1645 or brianandnina@paramountoregon.com
Contact an agent
Home facts
- Year built:2005
- Listing Id #:827907
- Added:119 day(s) ago
- Updated:August 17, 2025 at 10:24 AM
Rooms and interior
- Bedrooms:3
- Total bathrooms:3
- Full bathrooms:2
- Half bathrooms:1
- Living area:2,258 sq. ft.
Heating and cooling
- Cooling:Central Ac
- Heating:Electric, Forced Air, Radiant Floor, Wood
Structure and exterior
- Roof:Composition
- Year built:2005
- Building area:2,258 sq. ft.
- Lot area:2 Acres
Schools
- High school:Cascade
- Middle school:Cascade
- Elementary school:Cloverdale
Utilities
- Water:Well
- Sewer:Septic
Finances and disclosures
- Price:$1,098,000
- Price per sq. ft.:$486.27
- Tax amount:$4,276 (2024)
New listings near 3460 Summers Ln SE
- New
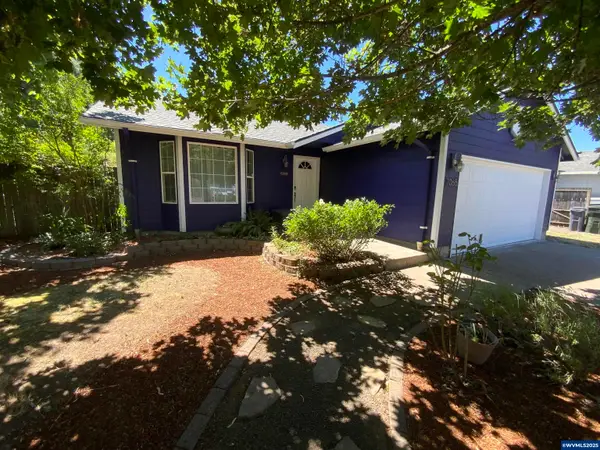 $410,000Active3 beds 2 baths1,174 sq. ft.
$410,000Active3 beds 2 baths1,174 sq. ft.7065 2nd St SE, Turner, OR 97392
MLS# 832702Listed by: SUNDANCE REALTY LLC - New
 $825,000Active4 beds 3 baths2,519 sq. ft.
$825,000Active4 beds 3 baths2,519 sq. ft.7043 Solarian Dr SE, Turner, OR 97392
MLS# 832494Listed by: COHO REALTY - New
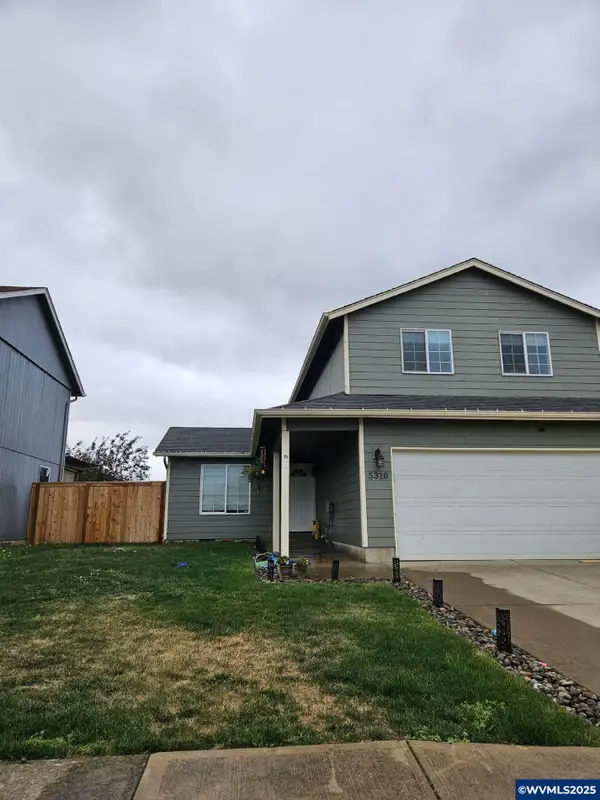 $475,000Active4 beds 3 baths1,470 sq. ft.
$475,000Active4 beds 3 baths1,470 sq. ft.5316 Holly Lp SE, Turner, OR 97392
MLS# 832554Listed by: REALTYNET - New
 $299,900Active0.99 Acres
$299,900Active0.99 Acres4828 Shade Tree Ln Se, Turner, OR 97392
MLS# 315699909Listed by: BERKSHIRE HATHAWAY HOMESERVICES REAL ESTATE PROFESSIONALS 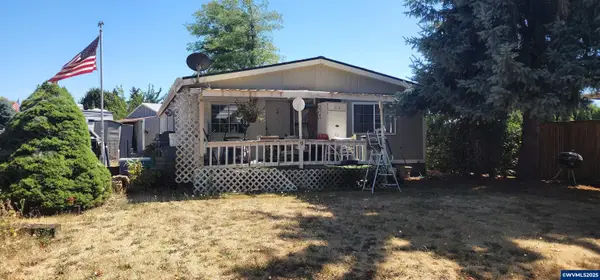 $339,900Pending3 beds 2 baths1,566 sq. ft.
$339,900Pending3 beds 2 baths1,566 sq. ft.5340 Elm St SE, Turner, OR 97392
MLS# 832071Listed by: SMI REAL ESTATE $260,000Pending3 beds 2 baths1,300 sq. ft.
$260,000Pending3 beds 2 baths1,300 sq. ft.6696 Little Rd, Turner, OR 97392
MLS# 174332855Listed by: REDFIN $260,000Pending3 beds 2 baths1,300 sq. ft.
$260,000Pending3 beds 2 baths1,300 sq. ft.6696 Little Rd SE, Turner, OR 97392
MLS# 832239Listed by: REDFIN $750,000Active4 beds 3 baths2,727 sq. ft.
$750,000Active4 beds 3 baths2,727 sq. ft.12111 Cougar Ln, Turner, OR 97392
MLS# 319293864Listed by: HOMESMART REALTY GROUP $315,000Active2.42 Acres
$315,000Active2.42 Acres5885 D St Se, Turner, OR 97392
MLS# 474506422Listed by: WINDERMERE PACIFIC WEST PROP. $669,000Active3 beds 2 baths2,760 sq. ft.
$669,000Active3 beds 2 baths2,760 sq. ft.7003 Solarian Dr SE, Turner, OR 97392
MLS# 831768Listed by: BERKSHIRE HATHAWAY HOMESERVICES R E PROF

