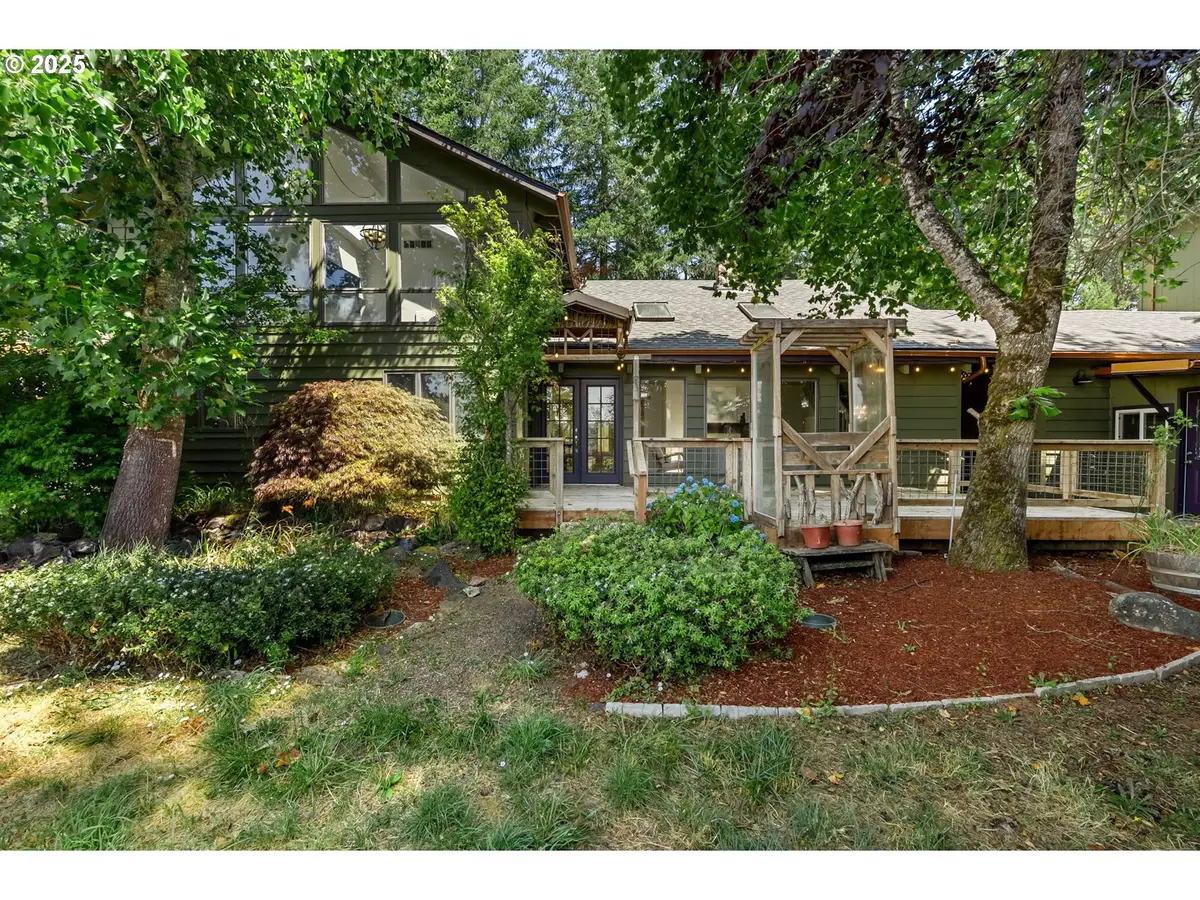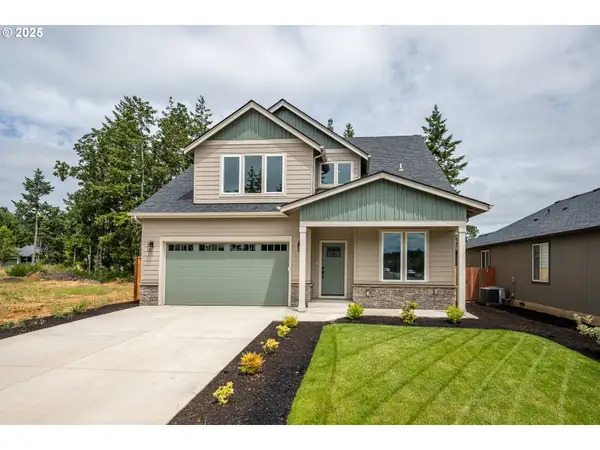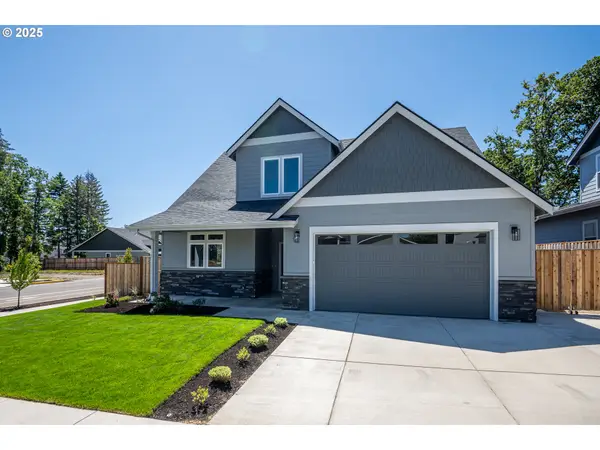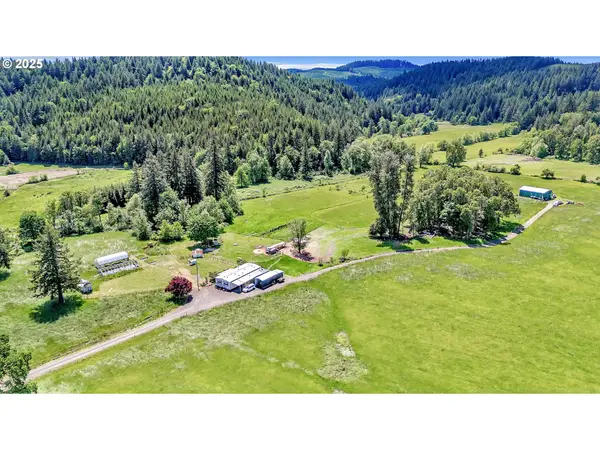28208 Cottage Grove Lorane Rd, CottageGrove, OR 97424
Local realty services provided by:ERA Freeman & Associates, Realtors



Listed by:kelly fontaine
Office:windermere re lane county
MLS#:664630499
Source:PORTLAND
Price summary
- Price:$795,000
- Price per sq. ft.:$296.64
About this home
Welcome to your own slice of paradise. With views of King Estate Winery, this NW Contemporary custom home features vaulted, wood beam ceilings, skylights and a soaring rock fireplace. The extra large kitchen boasts quartz countertops, a wall of windows and a lovely tin panel ceiling. The dining area is large enough to host all your family gatherings. The main floor also includes a spacious guest bedroom, pantry, office and full bathroom. Upstairs you’ll find the stunning primary suite with vaulted ceilings, floor to ceiling windows, a private terrace, walk-in closet with custom cabinetry and direct access to the second floor full bath. The second floor also includes 3 additional bedrooms. Special touches include copper gutters and expansive decks both front and back for outdoor entertaining. As for our car enthusiasts, you will not want to miss the two story professional grade 33’ x 35’ shop with auto lift, hoist, half bath and radiant heat flooring. With 3 garage stalls and 15.5’ ceilings, there’s plenty of room for your RV and boat. The 1155 sqft unfinished 2nd floor has great potential to be built out as an ADU. Buyer due diligence. Next to the shop, you’ll find a large workshop/artist studio with deep sink. The nearly 2.4 acres also includes a fenced garden with raised beds, automated drip line system, a garden shed, gently sloped pasture and a 4 stall horse barn.
Contact an agent
Home facts
- Year built:1985
- Listing Id #:664630499
- Added:27 day(s) ago
- Updated:August 15, 2025 at 11:16 AM
Rooms and interior
- Bedrooms:5
- Total bathrooms:3
- Full bathrooms:2
- Half bathrooms:1
- Living area:2,680 sq. ft.
Heating and cooling
- Cooling:Central Air
- Heating:Forced Air, Heat Pump
Structure and exterior
- Roof:Shingle
- Year built:1985
- Building area:2,680 sq. ft.
- Lot area:2.38 Acres
Schools
- High school:Crow
- Middle school:Crow
- Elementary school:Applegate
Utilities
- Water:Well
- Sewer:Septic Tank
Finances and disclosures
- Price:$795,000
- Price per sq. ft.:$296.64
- Tax amount:$6,486 (2024)
New listings near 28208 Cottage Grove Lorane Rd
- New
 $730,000Active-- beds -- baths2,616 sq. ft.
$730,000Active-- beds -- baths2,616 sq. ft.88558 Jameson Way, Veneta, OR 97487
MLS# 732001941Listed by: WINDERMERE RE LANE COUNTY  $675,000Active4 beds 3 baths2,553 sq. ft.
$675,000Active4 beds 3 baths2,553 sq. ft.24869 Westfield Ave, Veneta, OR 97487
MLS# 108691699Listed by: TURNING POINT REALTY GROUP $735,000Active3 beds 2 baths1,620 sq. ft.
$735,000Active3 beds 2 baths1,620 sq. ft.18471 Pataha Creek Rd, Walton, OR 97490
MLS# 584858492Listed by: HYBRID REAL ESTATE $650,000Active4 beds 3 baths2,074 sq. ft.
$650,000Active4 beds 3 baths2,074 sq. ft.24934 Westfield Ave, Veneta, OR 97487
MLS# 495130648Listed by: TURNING POINT REALTY GROUP $625,000Active3 beds 2 baths1,824 sq. ft.
$625,000Active3 beds 2 baths1,824 sq. ft.84580 Marsh Rd, Veneta, OR 97487
MLS# 750769717Listed by: JODIE SMITH REAL ESTATE CO. $675,000Active3 beds 2 baths1,344 sq. ft.
$675,000Active3 beds 2 baths1,344 sq. ft.85182 Coyote Creek Rd, Eugene, OR 97402
MLS# 655949485Listed by: RE/MAX INTEGRITY $420,000Pending3 beds 2 baths1,442 sq. ft.
$420,000Pending3 beds 2 baths1,442 sq. ft.83247 Territorial Hwy, Eugene, OR 97405
MLS# 433358891Listed by: HOUSENOW.COM $499,900Active5 beds 1 baths2,408 sq. ft.
$499,900Active5 beds 1 baths2,408 sq. ft.80388 Territorial Hwy, Eugene, OR 97405
MLS# 642134285Listed by: HEARTHSTONE REAL ESTATE $875,000Active-- beds 6 baths23,000 sq. ft.
$875,000Active-- beds 6 baths23,000 sq. ft.80304 Old Lorane Rd, Eugene, OR 97405
MLS# 709579311Listed by: INEUGENE REAL ESTATE, LLC

