88369 Timberline Dr, Veneta, OR 97487
Local realty services provided by:ERA Freeman & Associates, Realtors
Listed by:catia juliana
Office:hybrid real estate
MLS#:694083408
Source:PORTLAND
Price summary
- Price:$1,150,000
- Price per sq. ft.:$355.49
About this home
Welcome to this one-of-a-kind, meticulously cared for home, custom built to blend modern European styling with high-end functionality. Nestled on 2 acres, the home is surrounded by beautiful gardens, a boutique vineyard, 10 kinds of fruit trees, raised beds, and a lush mix of flowering plants, shrubs, and trees. Expansive decks allow for sweeping views of Fern Ridge Lake and the Three Sisters, offering a front-row seat to nature year-round. Inside, a dramatic wall of windows frames the views, while soaring 18' ceilings and a gallery loft create a stunning open living space, perfect for showcasing art and books. The kitchen features maple cabinets, granite counters, and a Bosch gas range, ideal for entertaining or everyday luxury. The dining room opens to a covered deck shaded by a Japanese maple. The primary suite includes a walk-in closet and spa-like ensuite. The lower level offers two bedrooms and a full bath, with one room featuring a wet bar and private patio access, great for guests or multigenerational living. The 3 bay garage includes room for an art studio or workshop. Additional upgrades and energy efficient features include irrigation, hydro-heated floors, wood-clad windows, central vacuum, 3 water heaters, reverse osmosis kitchen filter, new furnace and A/C, fresh exterior paint, a 50-year roof, and a Generac generator for year-round peace of mind. This exceptional property combines luxurious comfort, natural beauty, and thoughtful design in every detail.
Contact an agent
Home facts
- Year built:1997
- Listing ID #:694083408
- Added:142 day(s) ago
- Updated:September 19, 2025 at 11:19 AM
Rooms and interior
- Bedrooms:3
- Total bathrooms:3
- Full bathrooms:3
- Living area:3,235 sq. ft.
Heating and cooling
- Cooling:Central Air, Heat Pump
- Heating:Forced Air
Structure and exterior
- Roof:Shingle
- Year built:1997
- Building area:3,235 sq. ft.
- Lot area:2 Acres
Schools
- High school:Elmira
- Middle school:Fern Ridge
- Elementary school:Elmira
Utilities
- Water:Well
- Sewer:Septic Tank
Finances and disclosures
- Price:$1,150,000
- Price per sq. ft.:$355.49
- Tax amount:$7,625 (2024)
New listings near 88369 Timberline Dr
- New
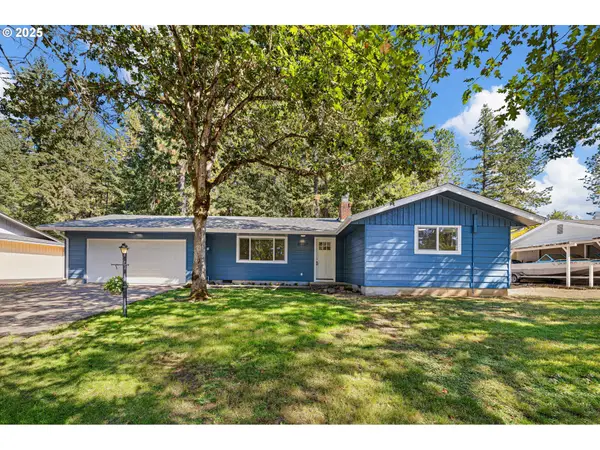 $399,000Active3 beds 2 baths1,192 sq. ft.
$399,000Active3 beds 2 baths1,192 sq. ft.87737 Oak Island Dr, Veneta, OR 97487
MLS# 670673687Listed by: COLDWELL BANKER PROFESSIONAL GROUP 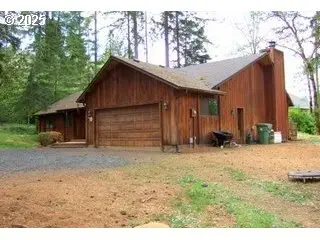 $539,000Pending3 beds 2 baths1,756 sq. ft.
$539,000Pending3 beds 2 baths1,756 sq. ft.24799 Bolton Hill Rd, Veneta, OR 97487
MLS# 314569666Listed by: SMITH REALTY GROUP- New
 $439,900Active3 beds 2 baths1,540 sq. ft.
$439,900Active3 beds 2 baths1,540 sq. ft.87932 Erdman Way, Veneta, OR 97487
MLS# 542902611Listed by: COLDWELL BANKER PROFESSIONAL GROUP  $455,000Pending3 beds 2 baths1,364 sq. ft.
$455,000Pending3 beds 2 baths1,364 sq. ft.24781 Dunham Ave, Veneta, OR 97487
MLS# 103064937Listed by: SUZANNE Z KAYKAS REAL ESTATE LLC $1,850,000Active2 beds 3 baths1,986 sq. ft.
$1,850,000Active2 beds 3 baths1,986 sq. ft.24247 Vaughn Rd, Veneta, OR 97487
MLS# 512677412Listed by: TRIPLE OAKS REALTY LLC- Open Sat, 11am to 1pm
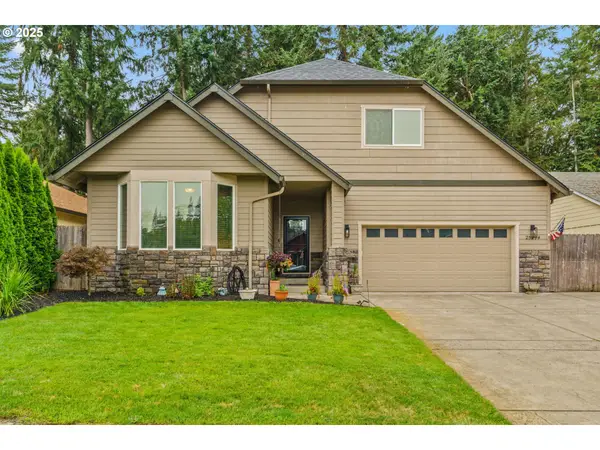 $495,000Active3 beds 3 baths2,467 sq. ft.
$495,000Active3 beds 3 baths2,467 sq. ft.25294 Jake St, Veneta, OR 97487
MLS# 464588504Listed by: HARCOURTS WEST REAL ESTATE  $399,000Active3 beds 2 baths1,848 sq. ft.
$399,000Active3 beds 2 baths1,848 sq. ft.25017 Dunham Ave, Veneta, OR 97487
MLS# 432736733Listed by: TRIPLE OAKS REALTY LLC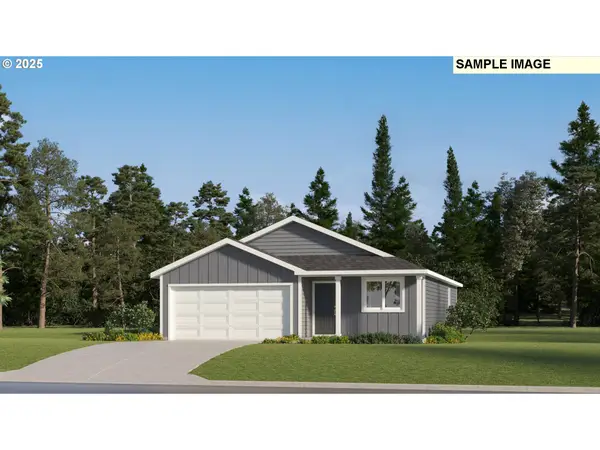 $395,900Active3 beds 2 baths1,219 sq. ft.
$395,900Active3 beds 2 baths1,219 sq. ft.25221 Tanglewood Way, Veneta, OR 97487
MLS# 245745260Listed by: LENNAR SALES CORP $585,000Active3 beds 2 baths2,256 sq. ft.
$585,000Active3 beds 2 baths2,256 sq. ft.25371 Perkins Rd, Veneta, OR 97487
MLS# 764372811Listed by: HYBRID REAL ESTATE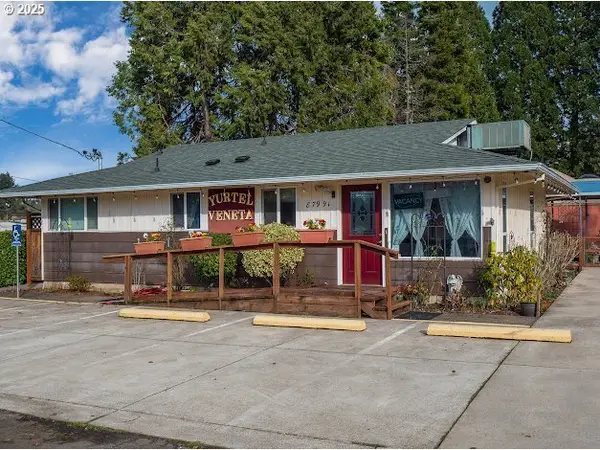 $869,000Active3 beds 4 baths2,182 sq. ft.
$869,000Active3 beds 4 baths2,182 sq. ft.87991 Territorial Rd, Veneta, OR 97487
MLS# 388532439Listed by: RED BARN PROPERTIES LLC
