10546 SW Windwood Way, West Haven Sylvan, OR 97225
Local realty services provided by:Columbia River Realty ERA Powered
Listed by: arnett norris
Office: windermere heritage
MLS#:624542012
Source:PORTLAND
Price summary
- Price:$535,000
- Price per sq. ft.:$243.96
- Monthly HOA dues:$668
About this home
New Price! Exceptional Value in Peterkort Woods community for a Townhome built by Renaissance. Home features Great Room open concept floor plan w/gas fireplace, hi-ceiling, hardwood floors, and enjoys view to green space and woods. Built-in vac system. Office/Den area on Main. Kitchen offers SS appliances, island, granite counters, hardwood floors. Primary bedroom with built-in feature, en-suite w/soaking tub, walk-in shower & walk-in closet. 2nd bedroom en-suite w/bath. Covered Deck w/gas barbecue and enjoys view to green space, wooded area. Home updates include 2024 new hot water heater, 2021 furnace and a/c replaced. 2025 New Roof. Bonus Room lower level offers space to create work-out area, media room. Community enjoys clubhouse, pool, nearby shopping, and the Merritt Park trail system. The home is just minutes from Nike, Intel, Providence Health, and the MAX light rail—with the added benefit of Washington County Taxes.
Contact an agent
Home facts
- Year built:2005
- Listing ID #:624542012
- Added:140 day(s) ago
- Updated:February 13, 2026 at 07:23 PM
Rooms and interior
- Bedrooms:2
- Total bathrooms:3
- Full bathrooms:2
- Half bathrooms:1
- Living area:2,193 sq. ft.
Heating and cooling
- Cooling:Central Air
- Heating:Forced Air
Structure and exterior
- Roof:Composition
- Year built:2005
- Building area:2,193 sq. ft.
- Lot area:0.03 Acres
Schools
- High school:Beaverton
- Middle school:Cedar Park
- Elementary school:W Tualatin View
Utilities
- Water:Public Water
- Sewer:Public Sewer
Finances and disclosures
- Price:$535,000
- Price per sq. ft.:$243.96
- Tax amount:$8,055 (2025)
New listings near 10546 SW Windwood Way
- Open Sat, 11am to 1pmNew
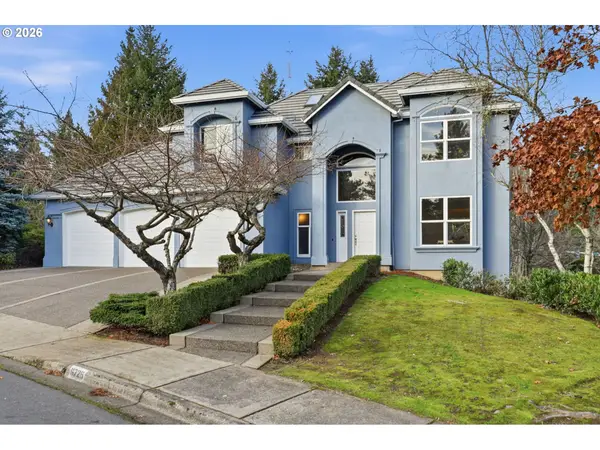 $839,900Active4 beds 3 baths2,439 sq. ft.
$839,900Active4 beds 3 baths2,439 sq. ft.6725 SW Sean Michael Pl, Portland, OR 97225
MLS# 243281156Listed by: SOLDERA PROPERTIES, INC 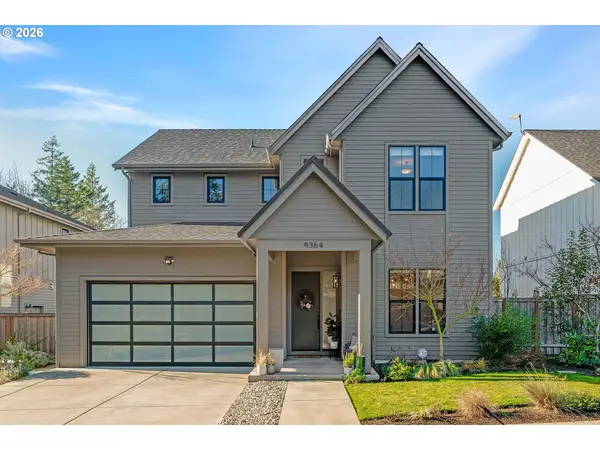 $1,185,000Active4 beds 3 baths2,504 sq. ft.
$1,185,000Active4 beds 3 baths2,504 sq. ft.9364 SW Morrison St, Portland, OR 97225
MLS# 657602892Listed by: OPT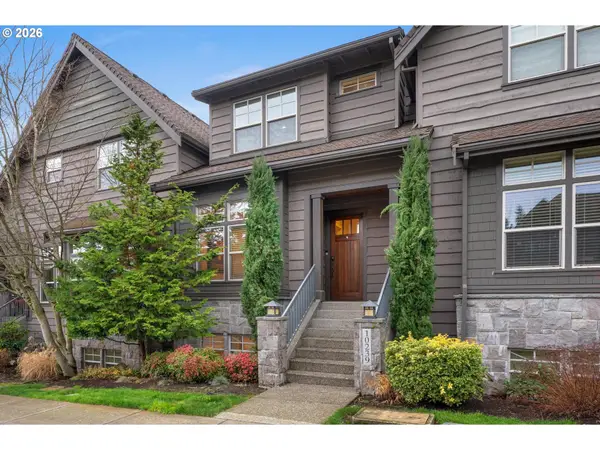 $599,000Active2 beds 3 baths2,143 sq. ft.
$599,000Active2 beds 3 baths2,143 sq. ft.10239 SW Taylor St, Portland, OR 97225
MLS# 472174067Listed by: WHERE, INC $949,900Pending4 beds 3 baths3,345 sq. ft.
$949,900Pending4 beds 3 baths3,345 sq. ft.229 NW Sundown Way, Portland, OR 97229
MLS# 191320442Listed by: JOHN L. SCOTT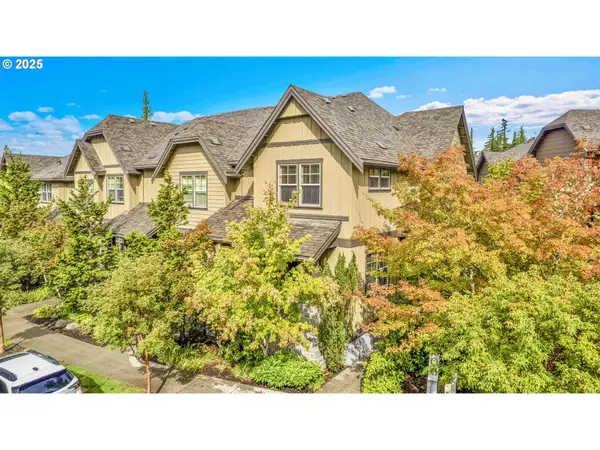 $629,000Active3 beds 3 baths2,245 sq. ft.
$629,000Active3 beds 3 baths2,245 sq. ft.10441 SW Windwood Way, Portland, OR 97225
MLS# 485574999Listed by: MORE REALTY $622,000Active5 beds 3 baths2,342 sq. ft.
$622,000Active5 beds 3 baths2,342 sq. ft.865 SW 90th Ave, Portland, OR 97225
MLS# 195283892Listed by: WHERE, INC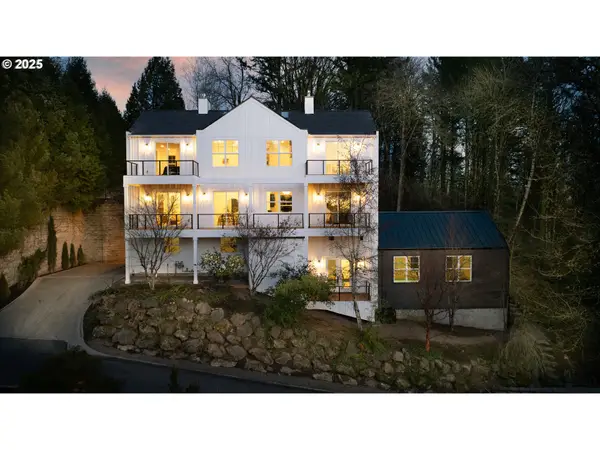 $1,700,000Active5 beds 4 baths4,477 sq. ft.
$1,700,000Active5 beds 4 baths4,477 sq. ft.290 SW Moonridge Pl, Portland, OR 97225
MLS# 725909722Listed by: MODERN HOMES COLLECTIVE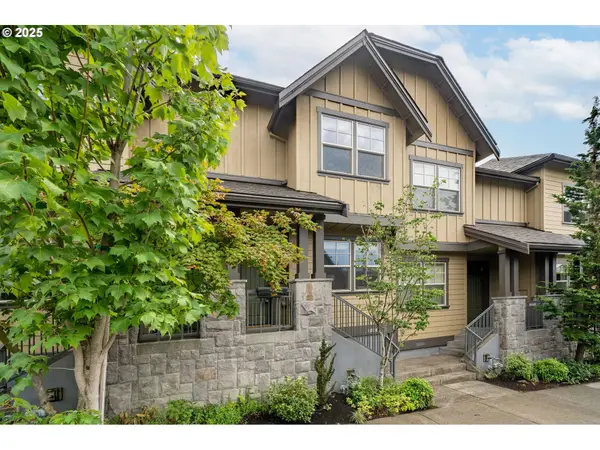 $425,000Pending2 beds 3 baths1,352 sq. ft.
$425,000Pending2 beds 3 baths1,352 sq. ft.10258 SW Taylor St, Portland, OR 97225
MLS# 341747235Listed by: WINDERMERE REALTY TRUST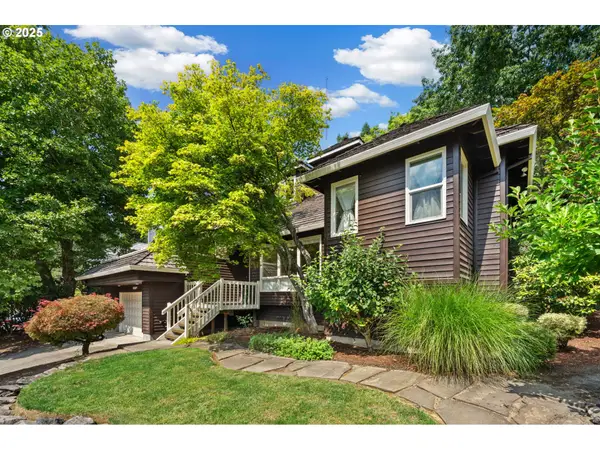 $895,000Active5 beds 3 baths3,388 sq. ft.
$895,000Active5 beds 3 baths3,388 sq. ft.6827 SW Windemere Loop, Portland, OR 97225
MLS# 262731686Listed by: PREMIERE PROPERTY GROUP, LLC

