22691 Oregon City Loop, West Linn, OR 97068
Local realty services provided by:Columbia River Realty ERA Powered
22691 Oregon City Loop,Westlinn, OR 97068
$675,000
- 3 Beds
- 3 Baths
- 2,265 sq. ft.
- Single family
- Pending
Listed by: ronald milligan
Office: fiv realty
MLS#:704358022
Source:PORTLAND
Price summary
- Price:$675,000
- Price per sq. ft.:$298.01
About this home
Very Cool Custom Home on a Gorgeous .49 Acre Wooded Lot with Mount Hood views. Unique floor plan with vaulted ceilings, a versatile central atrium, a sunroom, primary bedroom on the main level and a lofted family room. Hardwoods on the main floor. Multiple skylights for maximum natural light. The living room has vaulted, beamed ceilings and a centerpiece stone fireplace. A sliding leads to a 10x10 sun room with amazing light (currently used as an artist's studio) that can adapt to meet your needs. The central atrium (set up as a gym, presently) has a tile floor with a drain and a water spigot for an indoor garden. The Kitchen has granite countertops, a gas cooktop, a huge island and a bank of built-in cabinets in the kitchen eating area - including another sink. Both the kitchen and formal dining room have tons of windows overlooking the amazing back garden. A utility room and the primary suite (with walk-in closet and heated bathroom floors) round out the main level. Upstairs has hard surface flooring throughout - No Carpets. The large Family Room has a wood-burning stove and overlooks the main level on 2 sides. You'll find two more bedrooms and a bathroom on the upper level. Even the oversized 2-car garage has vaulted ceilings plus plenty of space for storage. The home sits high above the street with a half-circle driveway for easy in-and-out. One of the best features of this property is the A+ landscaping - brilliantly designed with a variety of flowers, shrubs and mature trees - truly a rare find. The massive back-yard has paths leading to charming garden retreats and beautiful green sanctuaries. Near the nature park, hiking trails, West Linn schools and your choice of shopping, restaurants and grocers. Properties like this are a rare find and don't come up often. Come take a look before someone else gets it first!
Contact an agent
Home facts
- Year built:1990
- Listing ID #:704358022
- Added:102 day(s) ago
- Updated:December 23, 2025 at 09:24 PM
Rooms and interior
- Bedrooms:3
- Total bathrooms:3
- Full bathrooms:2
- Half bathrooms:1
- Living area:2,265 sq. ft.
Heating and cooling
- Cooling:Central Air
- Heating:Forced Air
Structure and exterior
- Roof:Composition
- Year built:1990
- Building area:2,265 sq. ft.
- Lot area:0.49 Acres
Schools
- High school:West Linn
- Middle school:Rosemont Ridge
- Elementary school:Sunset
Utilities
- Water:Public Water
- Sewer:Public Sewer
Finances and disclosures
- Price:$675,000
- Price per sq. ft.:$298.01
- Tax amount:$9,120 (2024)
New listings near 22691 Oregon City Loop
- New
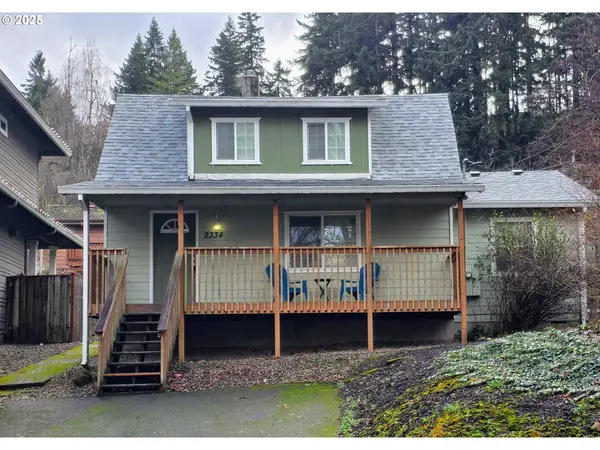 $469,000Active3 beds 1 baths1,316 sq. ft.
$469,000Active3 beds 1 baths1,316 sq. ft.2334 Randall St, WestLinn, OR 97068
MLS# 144390431Listed by: REALTY-MATCH.COM - New
 $625,000Active3 beds 3 baths1,400 sq. ft.
$625,000Active3 beds 3 baths1,400 sq. ft.3710 Mohawk Way, WestLinn, OR 97068
MLS# 449718915Listed by: RE/MAX EQUITY GROUP - New
 $899,000Active3 beds 3 baths3,188 sq. ft.
$899,000Active3 beds 3 baths3,188 sq. ft.3262 Fairview Way, WestLinn, OR 97068
MLS# 601073720Listed by: JOHN L. SCOTT - New
 $819,900Active4 beds 3 baths2,740 sq. ft.
$819,900Active4 beds 3 baths2,740 sq. ft.1010 Marylhurst Dr, WestLinn, OR 97068
MLS# 436528192Listed by: ROSS NW REAL ESTATE LLC - New
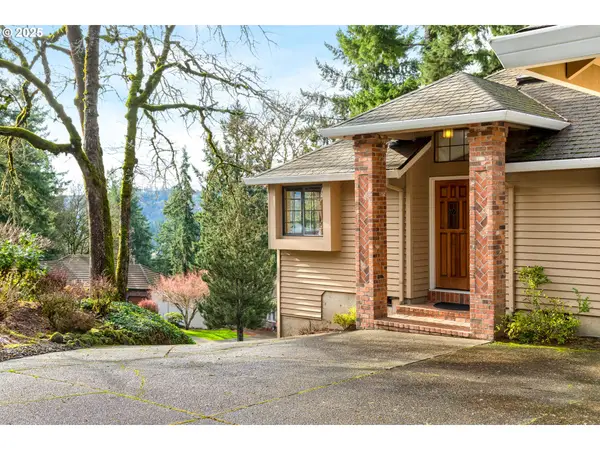 $648,500Active3 beds 2 baths1,696 sq. ft.
$648,500Active3 beds 2 baths1,696 sq. ft.2589 Kilkenny Ct, WestLinn, OR 97068
MLS# 667745211Listed by: WINGS NW REAL ESTATE LLC - New
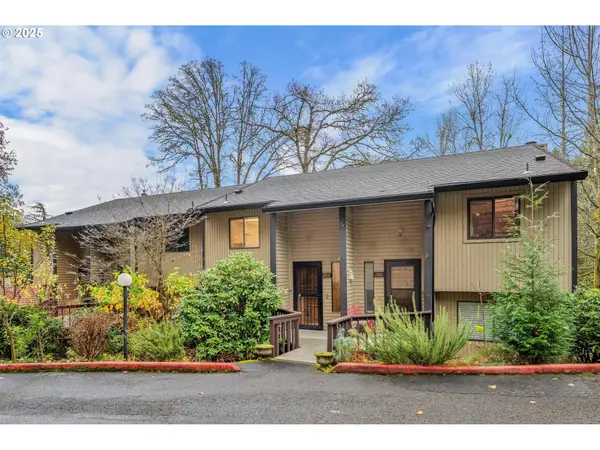 $310,000Active2 beds 2 baths1,141 sq. ft.
$310,000Active2 beds 2 baths1,141 sq. ft.2802 Treetop Ln, WestLinn, OR 97068
MLS# 266479821Listed by: COLDWELL BANKER BAIN 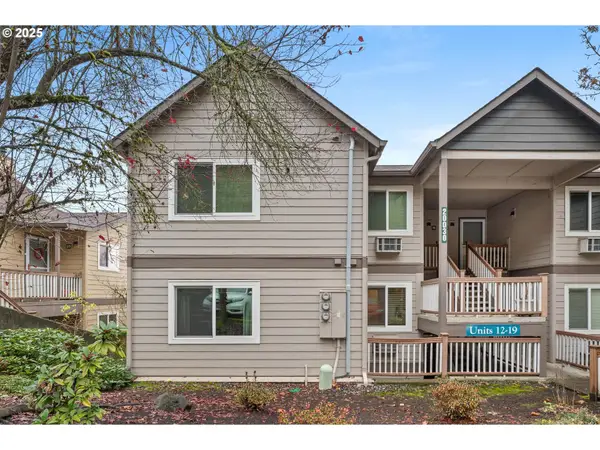 $225,000Pending2 beds 2 baths1,068 sq. ft.
$225,000Pending2 beds 2 baths1,068 sq. ft.20030 Marigold Ct #15, WestLinn, OR 97068
MLS# 291705168Listed by: COLDWELL BANKER BAIN $1,199,999Active5 beds 4 baths3,253 sq. ft.
$1,199,999Active5 beds 4 baths3,253 sq. ft.3784 Ridgewood Way, WestLinn, OR 97068
MLS# 317305988Listed by: CASCADE HASSON SOTHEBY'S INTERNATIONAL REALTY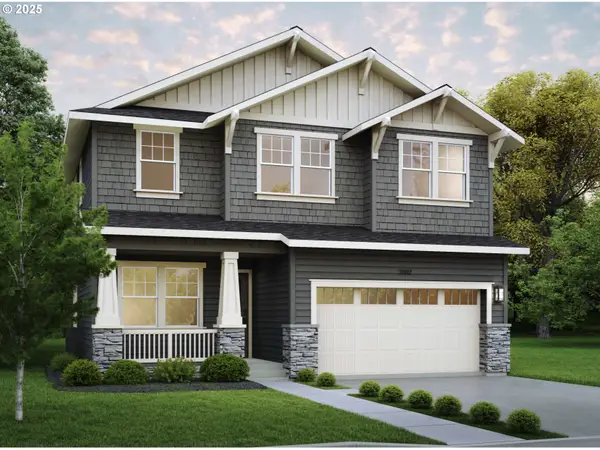 $1,099,999Active5 beds 4 baths3,002 sq. ft.
$1,099,999Active5 beds 4 baths3,002 sq. ft.3780 Ridgewood Way, WestLinn, OR 97068
MLS# 283652724Listed by: CASCADE HASSON SOTHEBY'S INTERNATIONAL REALTY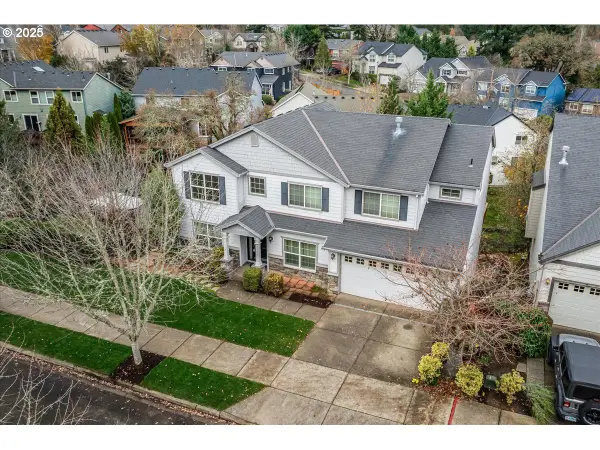 $874,900Active5 beds 4 baths3,480 sq. ft.
$874,900Active5 beds 4 baths3,480 sq. ft.3115 Sabo Ln, WestLinn, OR 97068
MLS# 624613727Listed by: BERKSHIRE HATHAWAY HOMESERVICES NW REAL ESTATE
