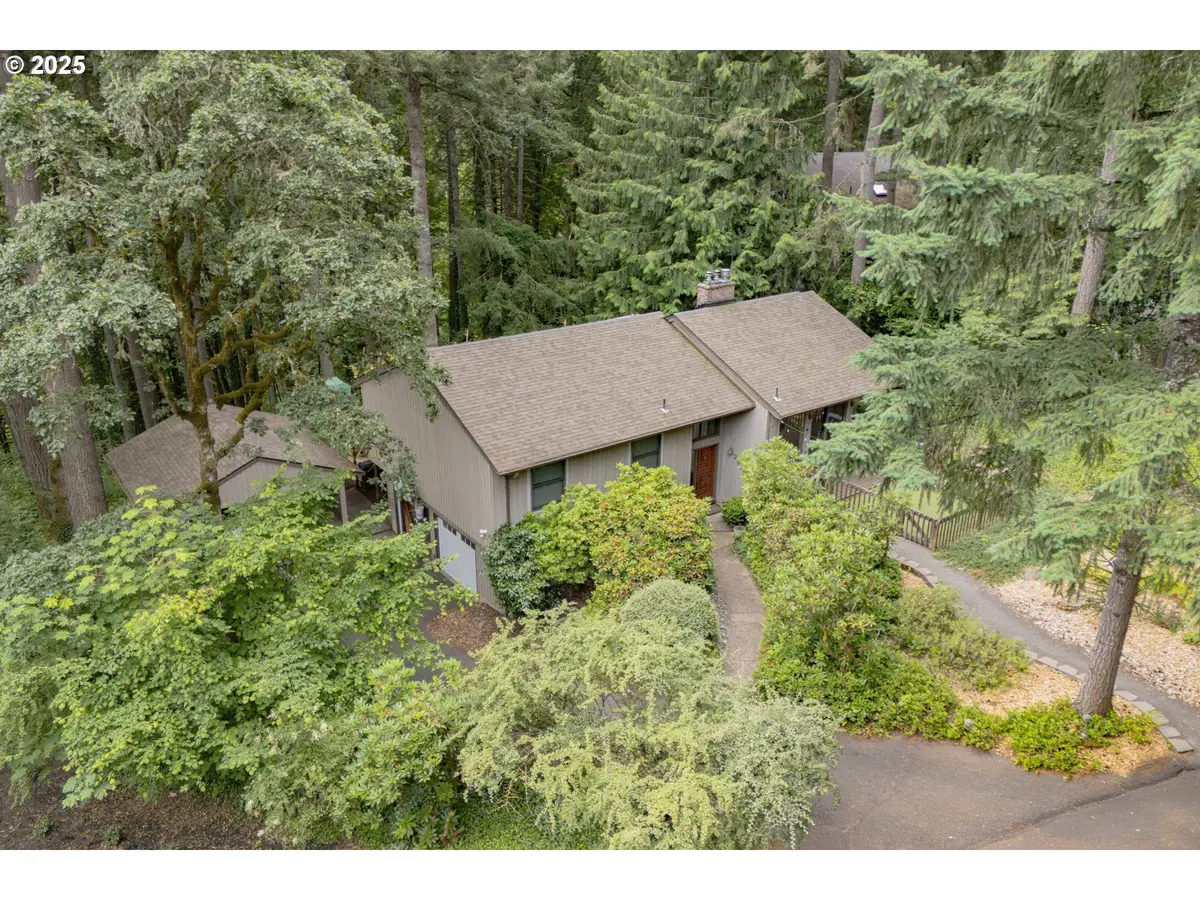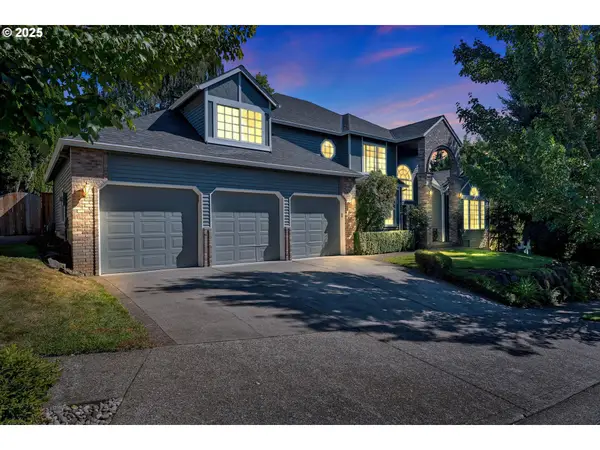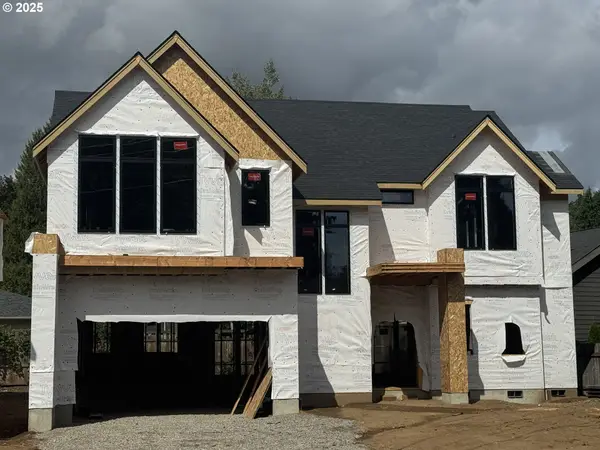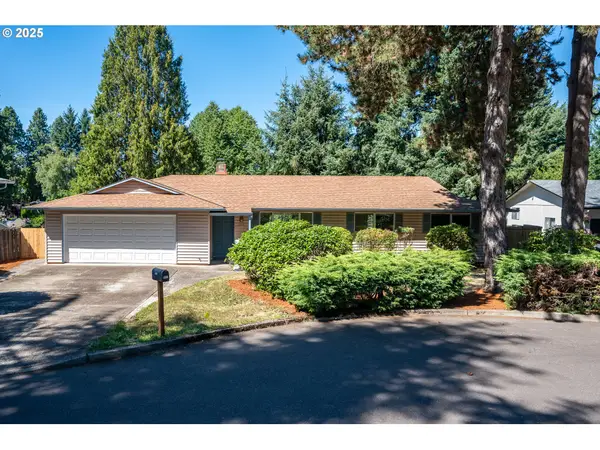2592 Hillcrest Ct, WestLinn, OR 97068
Local realty services provided by:Knipe Realty ERA Powered



2592 Hillcrest Ct,WestLinn, OR 97068
$785,000
- 3 Beds
- 3 Baths
- 2,466 sq. ft.
- Single family
- Active
Listed by:matthew moore
Office:elkhorn real estate
MLS#:299940363
Source:PORTLAND
Price summary
- Price:$785,000
- Price per sq. ft.:$318.33
About this home
Slightly hidden from the street with the most peaceful view overlooking a massive green space bordering the backyard. Total privacy tucked back off Hillcrest Ct at the end of the road. Totally remodeled kitchen with new cabinets, stainless appliances, quartz counters, large island with custom 36" gas range. Downstairs also remodeled with huge bonus room, lots of storage, new laundry room, tankless water heater and 3rd full bathroom. Step outside to a nice patio with a small fenced area for pets and privacy from neighbors. Additional parking outside of the garage in the carport. Nice big tool shed for yard equipment and long paved driveway for even more parking. Expansive rear deck that Sellers are currently having replaced, nice hot tub to enjoy the beautiful setting that's accessible from both the kitchen and the primary bedroom.The home comes with 2 newer pellet stoves and one gas stove insert to provide plenty of heat on both levels as well as an effective heat pump/central air system for AC. Just outside the home is a natural gas backup generator already hard wired into the electrical system in case of a power outage. There is also access to a neighborhood pool with memberships available to local homeowners.
Contact an agent
Home facts
- Year built:1976
- Listing Id #:299940363
- Added:125 day(s) ago
- Updated:August 14, 2025 at 11:13 AM
Rooms and interior
- Bedrooms:3
- Total bathrooms:3
- Full bathrooms:3
- Living area:2,466 sq. ft.
Heating and cooling
- Cooling:Heat Pump
- Heating:Forced Air, Heat Pump
Structure and exterior
- Roof:Composition
- Year built:1976
- Building area:2,466 sq. ft.
- Lot area:0.44 Acres
Schools
- High school:West Linn
- Middle school:Athey Creek
- Elementary school:Stafford
Utilities
- Water:Public Water
- Sewer:Public Sewer
Finances and disclosures
- Price:$785,000
- Price per sq. ft.:$318.33
- Tax amount:$6,992 (2024)
New listings near 2592 Hillcrest Ct
- Open Sat, 1:30 to 4:30pmNew
 $1,020,000Active4 beds 3 baths3,235 sq. ft.
$1,020,000Active4 beds 3 baths3,235 sq. ft.2250 River Heights Cir, WestLinn, OR 97068
MLS# 512881495Listed by: KOZY REAL ESTATE GROUP - Open Sun, 12 to 2pmNew
 $525,000Active2 beds 3 baths1,680 sq. ft.
$525,000Active2 beds 3 baths1,680 sq. ft.3029 Club House Ct, WestLinn, OR 97068
MLS# 498898982Listed by: KELLER WILLIAMS REALTY PORTLAND PREMIERE - New
 $1,284,000Active4 beds 4 baths2,954 sq. ft.
$1,284,000Active4 beds 4 baths2,954 sq. ft.1694 16th St, WestLinn, OR 97068
MLS# 221478703Listed by: HANDRIS REALTY CO. - New
 $1,276,000Active4 beds 4 baths3,221 sq. ft.
$1,276,000Active4 beds 4 baths3,221 sq. ft.1690 16th St, WestLinn, OR 97068
MLS# 619251277Listed by: HANDRIS REALTY CO. - New
 $660,000Active3 beds 2 baths1,436 sq. ft.
$660,000Active3 beds 2 baths1,436 sq. ft.1925 Hillhouse Dr, WestLinn, OR 97068
MLS# 673266837Listed by: STELLAR REALTY NORTHWEST - New
 $1,050,000Active4 beds 3 baths2,694 sq. ft.
$1,050,000Active4 beds 3 baths2,694 sq. ft.763 Nicole Dr, WestLinn, OR 97068
MLS# 511237778Listed by: MORE REALTY  $610,000Pending4 beds 3 baths1,805 sq. ft.
$610,000Pending4 beds 3 baths1,805 sq. ft.2130 Long St, WestLinn, OR 97068
MLS# 227481414Listed by: ELEETE REAL ESTATE- New
 $815,000Active4 beds 3 baths2,776 sq. ft.
$815,000Active4 beds 3 baths2,776 sq. ft.1955 Arena Ct, WestLinn, OR 97068
MLS# 747336470Listed by: WINDERMERE HERITAGE  $525,000Pending4 beds 3 baths1,566 sq. ft.
$525,000Pending4 beds 3 baths1,566 sq. ft.1130 Douglas Dr, WestLinn, OR 97068
MLS# 217078982Listed by: MORE REALTY- New
 $849,500Active3 beds 3 baths2,259 sq. ft.
$849,500Active3 beds 3 baths2,259 sq. ft.2636 Maria Ct, WestLinn, OR 97068
MLS# 207266532Listed by: SOLDERA PROPERTIES, INC

