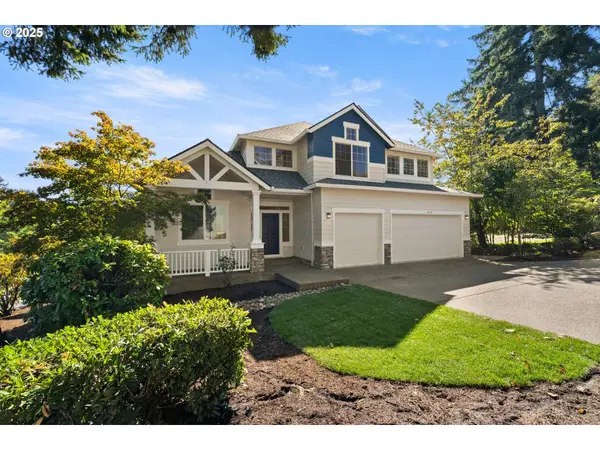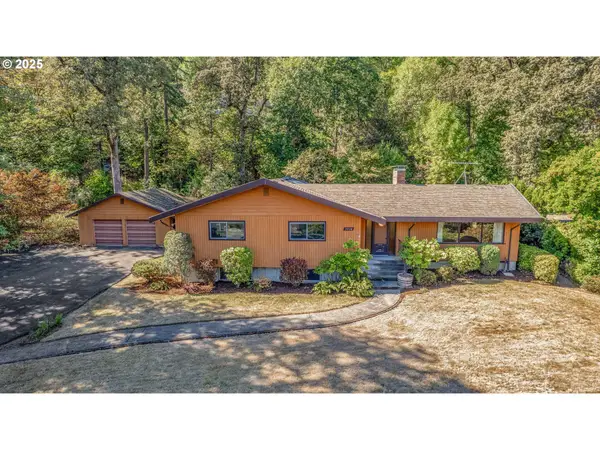2625 Beacon Hill Dr, West Linn, OR 97068
Local realty services provided by:Knipe Realty ERA Powered
Listed by:sandy fogle
Office:windermere realty trust
MLS#:765937608
Source:PORTLAND
Price summary
- Price:$935,000
- Price per sq. ft.:$284.37
- Monthly HOA dues:$94.67
About this home
Here’s your chance to own a move-in ready West Linn stunner—complete with seller incentives you won’t want to pass up. One year home warranty along with a generous rate buy down (plus potential additional savings), this home delivers the perfect mix of modern updates, everyday comfort, and luxury details. Step inside and you’ll be drawn to the heart of the home: a showpiece kitchen with an oversized quartz island designed for gathering, and a custom wine closet made for entertaining. The versatile floor plan includes a main-level den plus a flexible bonus/4th bedroom to adapt to your needs. Upstairs, the private primary suite feels like a spa retreat with heated bathroom floors and thoughtfully updated finishes throughout the home. Outside, a spacious Trex deck overlooks peaceful green space—the perfect backdrop for relaxing or hosting friends. With a 3-car garage, room for storage and hobbies, and a prime West Linn location just minutes from Tanner Creek Park, pickleball and tennis courts, and more—this home has it all.
Contact an agent
Home facts
- Year built:2003
- Listing ID #:765937608
- Added:262 day(s) ago
- Updated:September 29, 2025 at 11:17 AM
Rooms and interior
- Bedrooms:4
- Total bathrooms:3
- Full bathrooms:2
- Half bathrooms:1
- Living area:3,288 sq. ft.
Heating and cooling
- Cooling:Central Air
- Heating:Forced Air
Structure and exterior
- Roof:Tile
- Year built:2003
- Building area:3,288 sq. ft.
Schools
- High school:West Linn
- Middle school:Rosemont Ridge
- Elementary school:Sunset
Utilities
- Water:Public Water
- Sewer:Public Sewer
Finances and disclosures
- Price:$935,000
- Price per sq. ft.:$284.37
- Tax amount:$13,043 (2024)
New listings near 2625 Beacon Hill Dr
- New
 $719,439Active3 beds 3 baths1,768 sq. ft.
$719,439Active3 beds 3 baths1,768 sq. ft.1690 6th Ave, WestLinn, OR 97068
MLS# 170909133Listed by: KELLER WILLIAMS REALTY PORTLAND PREMIERE - New
 $775,000Active3 beds 3 baths2,764 sq. ft.
$775,000Active3 beds 3 baths2,764 sq. ft.2485 Tipperary Ct, WestLinn, OR 97068
MLS# 641739022Listed by: CASCADE HASSON SOTHEBY'S INTERNATIONAL REALTY - New
 $885,000Active4 beds 3 baths2,584 sq. ft.
$885,000Active4 beds 3 baths2,584 sq. ft.23136 Bland Cir, WestLinn, OR 97068
MLS# 191169164Listed by: WINDERMERE REALTY TRUST - New
 $1,049,000Active3 beds 3 baths2,943 sq. ft.
$1,049,000Active3 beds 3 baths2,943 sq. ft.19788 Wildwood Dr, WestLinn, OR 97068
MLS# 751121092Listed by: ATLAS REALTY ADVISORS LLC - New
 $799,900Active4 beds 3 baths2,415 sq. ft.
$799,900Active4 beds 3 baths2,415 sq. ft.4412 Mapleton Dr, WestLinn, OR 97068
MLS# 284111410Listed by: KELLER WILLIAMS REALTY PORTLAND PREMIERE - New
 $629,900Active3 beds 2 baths2,114 sq. ft.
$629,900Active3 beds 2 baths2,114 sq. ft.1954 Hillhouse Dr, WestLinn, OR 97068
MLS# 785915797Listed by: ROBBINS REALTY GROUP - New
 $729,000Active3 beds 2 baths2,016 sq. ft.
$729,000Active3 beds 2 baths2,016 sq. ft.19451 Wilderness Dr, WestLinn, OR 97068
MLS# 196090657Listed by: HARCOURTS REAL ESTATE NETWORK GROUP - New
 $669,999Active3 beds 3 baths3,040 sq. ft.
$669,999Active3 beds 3 baths3,040 sq. ft.19655 Sun Cir, WestLinn, OR 97068
MLS# 679893362Listed by: PREMIERE PROPERTY GROUP, LLC - New
 $975,000Active3 beds 2 baths3,374 sq. ft.
$975,000Active3 beds 2 baths3,374 sq. ft.5910 W A St, WestLinn, OR 97068
MLS# 124140686Listed by: MOVE REAL ESTATE INC - New
 $579,000Active4 beds 3 baths2,127 sq. ft.
$579,000Active4 beds 3 baths2,127 sq. ft.2536 Debok Rd, WestLinn, OR 97068
MLS# 167936783Listed by: SOLDERA PROPERTIES, INC
