3084 Dillon Ln, West Linn, OR 97068
Local realty services provided by:Columbia River Realty ERA Powered
3084 Dillon Ln,Westlinn, OR 97068
$915,000
- 3 Beds
- 3 Baths
- 3,228 sq. ft.
- Single family
- Active
Listed by:pat bangerter
Office:eleete real estate
MLS#:242043535
Source:PORTLAND
Price summary
- Price:$915,000
- Price per sq. ft.:$283.46
About this home
This impeccably updated Craftsman/Foursquare home seamlessly blends timeless charm with modern comfort. From the moment you arrive, the wide, welcoming front porch sets the tone. It's the perfect spot to sip lemonade and greet neighbors.Inside original architectural details duplicate the true Old Portland Style with perfectly refinished hardwood floors on main level, Fresh White on White paint and beautiful crown molding, wainscoting and Period Details & Fixtures. Sun-drenched Living Room features a cozy fireplace and French Doors leading to a charming Office with Built-ins. The formal Dining Room detailed with wainscoting is graciously sized to accommodate entertaining. The Kitchen is a showstopper with new quartz surfaces and subway tile backsplash, high end stainless appliances, Farm sink, classic shaker cabinetry and perfect center island with great work space. Cozy family room/TV Room off kitchen with outside entrance to covered deck and beautiful private backyard.The second floor features a large primary suite including a second office or sitting room/nursery attached. White on White bathroom has tub and shower and separated sinks. The two additional graciously sized bedrooms each feature walk-in closets and share a bathroom. The laundry room is conveniently located near bedrooms.Do Not Miss the third floor which features an open concept and very spacious bonus/flex space with lots of windows and new carpet throughout 2nd and 3rd floors.This home is a treasure close to shopping, parks and schools. It is a rare blend of history and thoughtful renovation - full of character, functionality and heart.
Contact an agent
Home facts
- Year built:2003
- Listing ID #:242043535
- Added:82 day(s) ago
- Updated:September 26, 2025 at 11:17 AM
Rooms and interior
- Bedrooms:3
- Total bathrooms:3
- Full bathrooms:2
- Half bathrooms:1
- Living area:3,228 sq. ft.
Heating and cooling
- Cooling:Central Air
- Heating:Forced Air, Forced Air 90+
Structure and exterior
- Roof:Composition
- Year built:2003
- Building area:3,228 sq. ft.
Schools
- High school:West Linn
- Middle school:Rosemont Ridge
- Elementary school:Sunset
Utilities
- Water:Public Water
- Sewer:Public Sewer
Finances and disclosures
- Price:$915,000
- Price per sq. ft.:$283.46
- Tax amount:$12,305 (2024)
New listings near 3084 Dillon Ln
- Open Sat, 12 to 2pmNew
 $629,900Active3 beds 2 baths2,114 sq. ft.
$629,900Active3 beds 2 baths2,114 sq. ft.1954 Hillhouse Dr, WestLinn, OR 97068
MLS# 785915797Listed by: ROBBINS REALTY GROUP - Open Sat, 2 to 4pmNew
 $729,000Active3 beds 2 baths2,016 sq. ft.
$729,000Active3 beds 2 baths2,016 sq. ft.19451 Wilderness Dr, WestLinn, OR 97068
MLS# 196090657Listed by: HARCOURTS REAL ESTATE NETWORK GROUP - Open Sun, 11am to 1pmNew
 $669,999Active3 beds 3 baths3,040 sq. ft.
$669,999Active3 beds 3 baths3,040 sq. ft.19655 Sun Cir, WestLinn, OR 97068
MLS# 679893362Listed by: PREMIERE PROPERTY GROUP, LLC - New
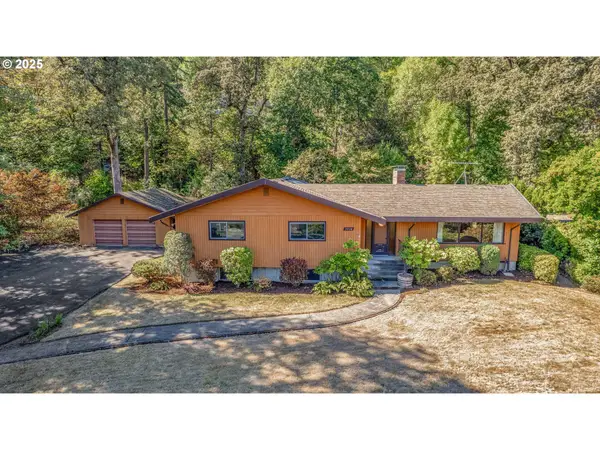 $975,000Active3 beds 2 baths3,374 sq. ft.
$975,000Active3 beds 2 baths3,374 sq. ft.5910 W A St, WestLinn, OR 97068
MLS# 124140686Listed by: MOVE REAL ESTATE INC - Open Sat, 10am to 12pmNew
 $579,000Active4 beds 3 baths2,127 sq. ft.
$579,000Active4 beds 3 baths2,127 sq. ft.2536 Debok Rd, WestLinn, OR 97068
MLS# 167936783Listed by: SOLDERA PROPERTIES, INC - Open Sat, 1:30 to 3:30pmNew
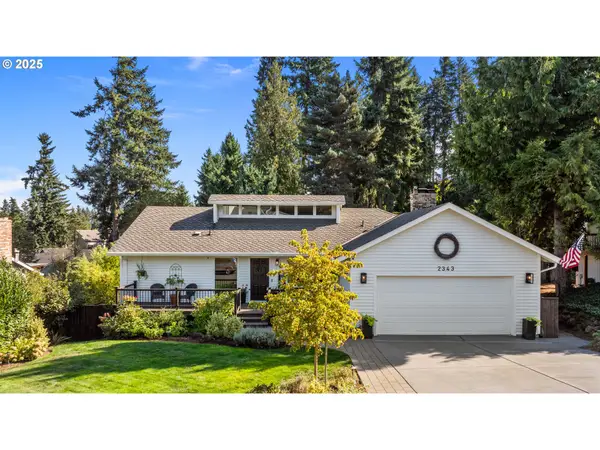 $949,000Active4 beds 3 baths2,872 sq. ft.
$949,000Active4 beds 3 baths2,872 sq. ft.2343 Appaloosa Way, WestLinn, OR 97068
MLS# 234343879Listed by: SOLDERA PROPERTIES, INC - Open Sat, 1 to 4pmNew
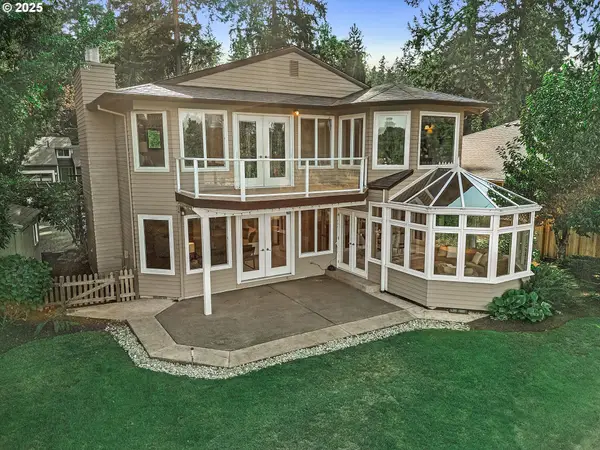 $1,500,000Active5 beds 3 baths3,375 sq. ft.
$1,500,000Active5 beds 3 baths3,375 sq. ft.5687 River St, WestLinn, OR 97068
MLS# 688881626Listed by: HOMESMART REALTY GROUP 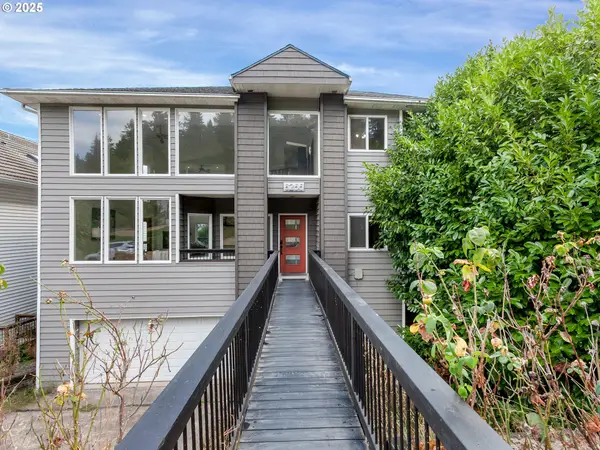 $749,000Pending4 beds 3 baths3,979 sq. ft.
$749,000Pending4 beds 3 baths3,979 sq. ft.6255 Barlow St, WestLinn, OR 97068
MLS# 445877465Listed by: OREGON FIRST- New
 $1,799,000Active5 beds 4 baths4,704 sq. ft.
$1,799,000Active5 beds 4 baths4,704 sq. ft.22872 Weatherhill Rd, WestLinn, OR 97068
MLS# 321220309Listed by: LUXE FORBES GLOBAL PROPERTIES - New
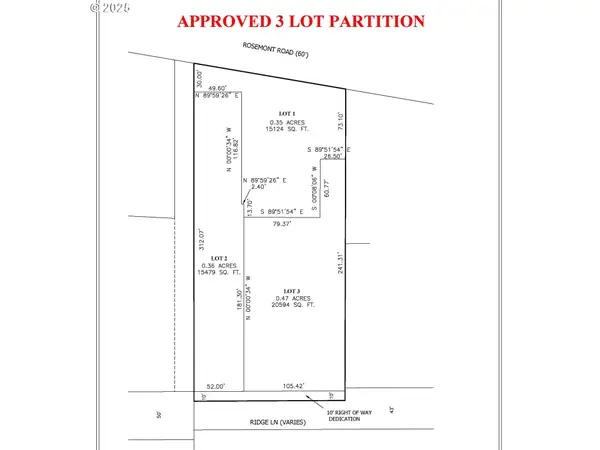 $1,600,000Active1.3 Acres
$1,600,000Active1.3 Acres1470 Rosemont Rd, WestLinn, OR 97068
MLS# 233337015Listed by: MORE REALTY
