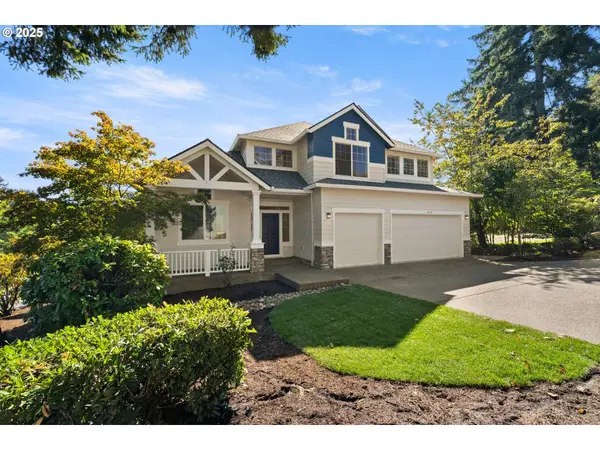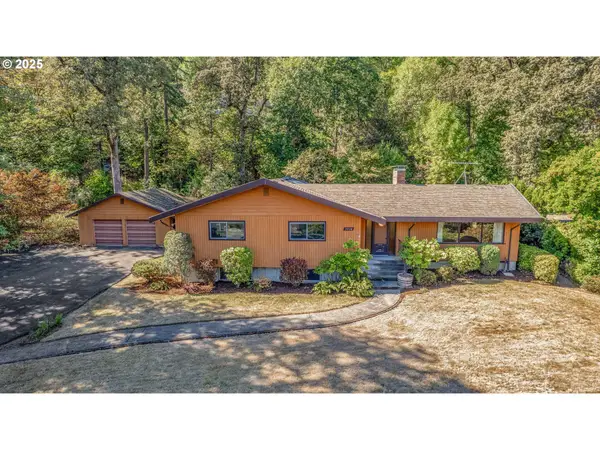4243 Spring Rock Cir, West Linn, OR 97068
Local realty services provided by:Columbia River Realty ERA Powered
4243 Spring Rock Cir,Westlinn, OR 97068
$925,000
- 5 Beds
- 4 Baths
- 3,453 sq. ft.
- Single family
- Active
Listed by:breea hawker
Office:more realty
MLS#:24577093
Source:PORTLAND
Price summary
- Price:$925,000
- Price per sq. ft.:$267.88
About this home
SELLER WILL HELP YOU GET A LOWER INTEREST RATE! New flooring added upstairs! Upgraded entry way railing just done! A MUST TOUR IN PERSON! Nestled in the hills of West Linn, this stunning home offers an exceptional blend of style, functionality and flexibility. Its 5 bedrooms, 3.5 bathrooms and bonus living space cater to a range of lifestyle needs, like multigenerational living and potential income opportunities. There are so many options here! Enter into a traditional split-level, where the upper level features bright natural light, vaulted ceilings and formal dining and living rooms. The first gourmet chef's kitchen features granite countertops, stainless steel appliances and a wine chiller. The upper level also boasts 2 bedrooms, a full bathroom and a primary bedroom with a walk-in closet and ensuite. The lower level shines in an abundance of natural light with a large den, a floor to ceiling window and is perfect for family fun and entertaining! The versatility of this home is unmatched, with beveled glass French doors leading to the 5th bedroom or an office space. Continue into the additional bonus living space, featuring its own entrance and the second gourmet kitchen. With an extra large island, a bay window, ample storage, beautiful wood cabinetry and heated tile floors throughout, this kitchen is remarkable! Adjoining is the second primary suite with two walk-in closets and an ensuite with a double vanity and walk-in shower. The easy to maintain backyard features gorgeous wrap around new decks with aluminum railing, a patio, new turf and a shed. The two car garage is extra deep. This original owner home is immaculent with new interior paint and modern improvements. Located in a sought-after neighborhood, this home is close to top-rated schools, parks, shopping, and dining. This home is ready for your family to love for years to come!
Contact an agent
Home facts
- Year built:1978
- Listing ID #:24577093
- Added:422 day(s) ago
- Updated:September 29, 2025 at 11:11 AM
Rooms and interior
- Bedrooms:5
- Total bathrooms:4
- Full bathrooms:3
- Half bathrooms:1
- Living area:3,453 sq. ft.
Heating and cooling
- Cooling:Central Air
- Heating:Forced Air, Mini Split
Structure and exterior
- Year built:1978
- Building area:3,453 sq. ft.
- Lot area:0.27 Acres
Schools
- High school:West Linn
- Middle school:Rosemont Ridge
- Elementary school:Sunset
Utilities
- Water:Public Water
- Sewer:Public Sewer
Finances and disclosures
- Price:$925,000
- Price per sq. ft.:$267.88
- Tax amount:$7,316 (2023)
New listings near 4243 Spring Rock Cir
- New
 $719,439Active3 beds 3 baths1,768 sq. ft.
$719,439Active3 beds 3 baths1,768 sq. ft.1690 6th Ave, WestLinn, OR 97068
MLS# 170909133Listed by: KELLER WILLIAMS REALTY PORTLAND PREMIERE - New
 $775,000Active3 beds 3 baths2,764 sq. ft.
$775,000Active3 beds 3 baths2,764 sq. ft.2485 Tipperary Ct, WestLinn, OR 97068
MLS# 641739022Listed by: CASCADE HASSON SOTHEBY'S INTERNATIONAL REALTY - New
 $885,000Active4 beds 3 baths2,584 sq. ft.
$885,000Active4 beds 3 baths2,584 sq. ft.23136 Bland Cir, WestLinn, OR 97068
MLS# 191169164Listed by: WINDERMERE REALTY TRUST - New
 $1,049,000Active3 beds 3 baths2,943 sq. ft.
$1,049,000Active3 beds 3 baths2,943 sq. ft.19788 Wildwood Dr, WestLinn, OR 97068
MLS# 751121092Listed by: ATLAS REALTY ADVISORS LLC - New
 $799,900Active4 beds 3 baths2,415 sq. ft.
$799,900Active4 beds 3 baths2,415 sq. ft.4412 Mapleton Dr, WestLinn, OR 97068
MLS# 284111410Listed by: KELLER WILLIAMS REALTY PORTLAND PREMIERE - New
 $629,900Active3 beds 2 baths2,114 sq. ft.
$629,900Active3 beds 2 baths2,114 sq. ft.1954 Hillhouse Dr, WestLinn, OR 97068
MLS# 785915797Listed by: ROBBINS REALTY GROUP - New
 $729,000Active3 beds 2 baths2,016 sq. ft.
$729,000Active3 beds 2 baths2,016 sq. ft.19451 Wilderness Dr, WestLinn, OR 97068
MLS# 196090657Listed by: HARCOURTS REAL ESTATE NETWORK GROUP - New
 $669,999Active3 beds 3 baths3,040 sq. ft.
$669,999Active3 beds 3 baths3,040 sq. ft.19655 Sun Cir, WestLinn, OR 97068
MLS# 679893362Listed by: PREMIERE PROPERTY GROUP, LLC - New
 $975,000Active3 beds 2 baths3,374 sq. ft.
$975,000Active3 beds 2 baths3,374 sq. ft.5910 W A St, WestLinn, OR 97068
MLS# 124140686Listed by: MOVE REAL ESTATE INC - New
 $579,000Active4 beds 3 baths2,127 sq. ft.
$579,000Active4 beds 3 baths2,127 sq. ft.2536 Debok Rd, WestLinn, OR 97068
MLS# 167936783Listed by: SOLDERA PROPERTIES, INC
