4405 Grant St, West Linn, OR 97068
Local realty services provided by:Knipe Realty ERA Powered
Listed by: jeanie williams
Office: berkshire hathaway homeservices nw real estate
MLS#:288880774
Source:PORTLAND
Price summary
- Price:$894,000
- Price per sq. ft.:$275.25
About this home
This unique & versatile home combines the feel of an urban loft w/ the warmth of a Northwest retreat. Featured on HOUSE HUNTERS, this home oozes sophistication & has that wow factor! Potential for a SEPARATE APARTMENT OR AIRBNB.-----On the main level, the gourmet kitchen stands out w/ charcoal KitchenAid appliances, dbl convection ovens, induction cooktop, & large dining peninsula w/ Brazilian granite. The living room features a brick wood-burning fireplace, a retractable movie screen & a wall of windows for a treehouse feel. -----The entire upper floor is dedicated to the private primary suite. This expansive space includes double living areas separated by a brick chimney, private deck w/ views & 2 walk-in closets w/ washer & dryer. The spa-like primary bathroom is a sanctuary w/ a copper double-ended slipper tub, a double shower & heated floors. -----The lower level provides huge potential for MULTIGENERATIONAL LIVING w/ 2 bedrooms, 2 full baths, a bonus room w/ private entrance that could be a 4th bedroom. One bedroom includes an exterior door, full bath, walk-in closet, laundry hookups, mini split & room to add a kitchenette — ideal for a separate apartment or Airbnb. The bonus space/4th bedroom has a separate entrance, sink & cabinetry, mini split & patio access--perfect for a 2nd Airbnb, home business, or salon. -----Outside, the property offers multiple areas for entertaining. A covered grotto includes built-in BBQ, wine fridge, outdoor TV, & space for a hot tub. A year round creek, terraced turf areas, gardens, & a firepit area provide room to relax & gather. -----Updates include new mini splits (2021), projector (2025), water heater (2021), electrical upgrades (2024), window blinds (2021), and generator portal (2021). Ideal location walkable to Sunset Elementary School & nearby parks. See Feature List for much more. See Potential Airbnb Proforma for income possibilities.
Contact an agent
Home facts
- Year built:1987
- Listing ID #:288880774
- Added:174 day(s) ago
- Updated:February 10, 2026 at 12:19 PM
Rooms and interior
- Bedrooms:4
- Total bathrooms:4
- Full bathrooms:4
- Living area:3,248 sq. ft.
Heating and cooling
- Heating:Mini Split
Structure and exterior
- Roof:Composition
- Year built:1987
- Building area:3,248 sq. ft.
- Lot area:0.11 Acres
Schools
- High school:West Linn
- Middle school:Rosemont Ridge
- Elementary school:Sunset
Utilities
- Water:Public Water
- Sewer:Public Sewer
Finances and disclosures
- Price:$894,000
- Price per sq. ft.:$275.25
- Tax amount:$8,572 (2025)
New listings near 4405 Grant St
- New
 $515,000Active3 beds 2 baths1,040 sq. ft.
$515,000Active3 beds 2 baths1,040 sq. ft.1774 Sunset Ave, WestLinn, OR 97068
MLS# 251800418Listed by: TIM DUNCAN REAL ESTATE - New
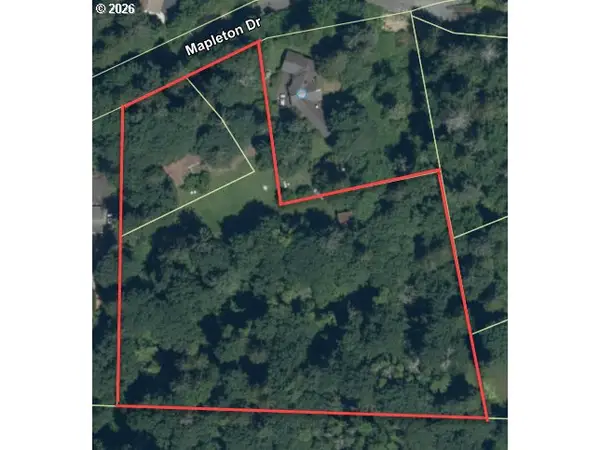 $2,800,000Active3.55 Acres
$2,800,000Active3.55 Acres4510 Mapleton Dr, WestLinn, OR 97068
MLS# 551095828Listed by: TIM SHANNON REALTY, INC. - New
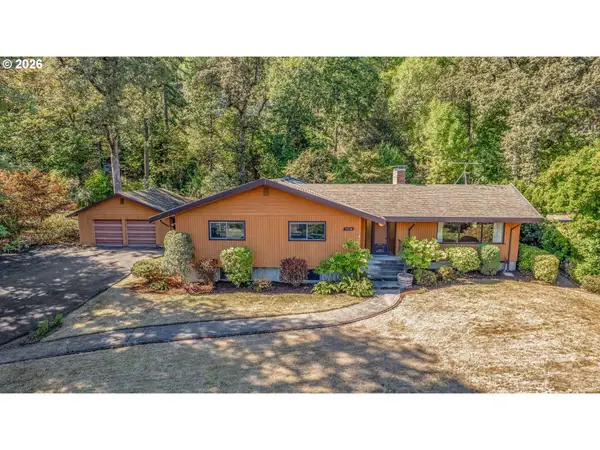 $949,000Active3 beds 2 baths3,374 sq. ft.
$949,000Active3 beds 2 baths3,374 sq. ft.5910 W A St, WestLinn, OR 97068
MLS# 723447087Listed by: MOVE REAL ESTATE INC - New
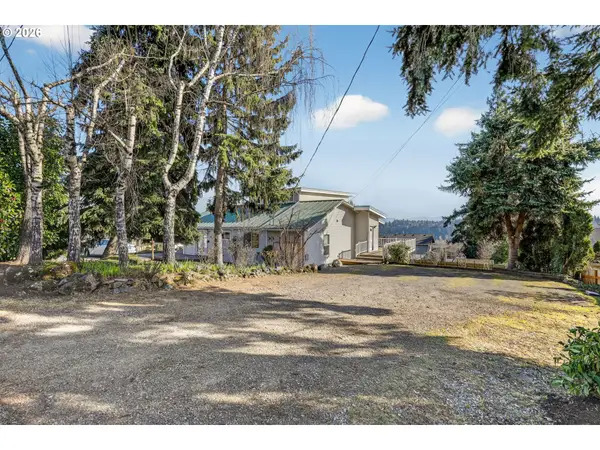 $1,200,000Active-- beds -- baths3,154 sq. ft.
$1,200,000Active-- beds -- baths3,154 sq. ft.2088 Oak St, WestLinn, OR 97068
MLS# 537824585Listed by: PREMIERE PROPERTY GROUP, LLC - New
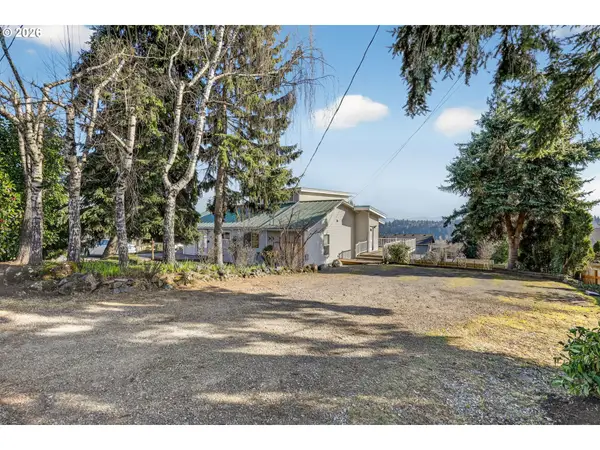 $1,200,000Active8 beds 5 baths3,154 sq. ft.
$1,200,000Active8 beds 5 baths3,154 sq. ft.2088 Oak St, WestLinn, OR 97068
MLS# 566910697Listed by: PREMIERE PROPERTY GROUP, LLC - New
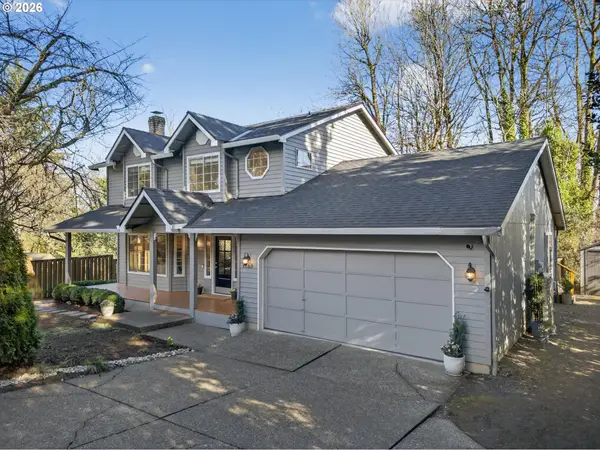 $729,000Active4 beds 3 baths2,082 sq. ft.
$729,000Active4 beds 3 baths2,082 sq. ft.4153 Calaroga Cir, WestLinn, OR 97068
MLS# 412113115Listed by: THE AGENCY LAKE OSWEGO - New
 $630,000Active3 beds 2 baths1,056 sq. ft.
$630,000Active3 beds 2 baths1,056 sq. ft.1679 Timothy Ln, WestLinn, OR 97068
MLS# 707490460Listed by: COCHRAN PROPERTY GROUP INC. - New
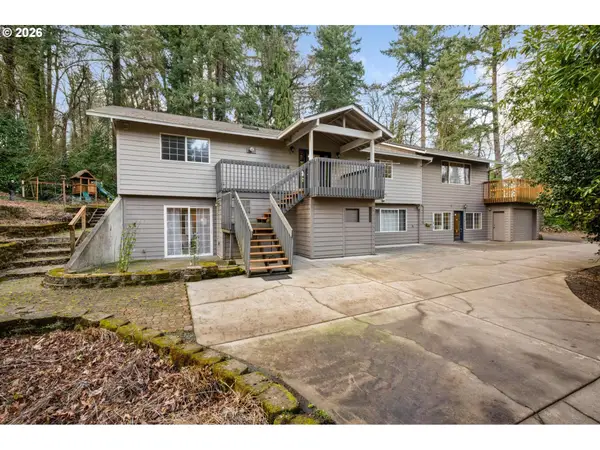 $1,099,900Active4 beds 3 baths3,321 sq. ft.
$1,099,900Active4 beds 3 baths3,321 sq. ft.1471 Burns St, WestLinn, OR 97068
MLS# 420888521Listed by: ROBBINS REALTY GROUP 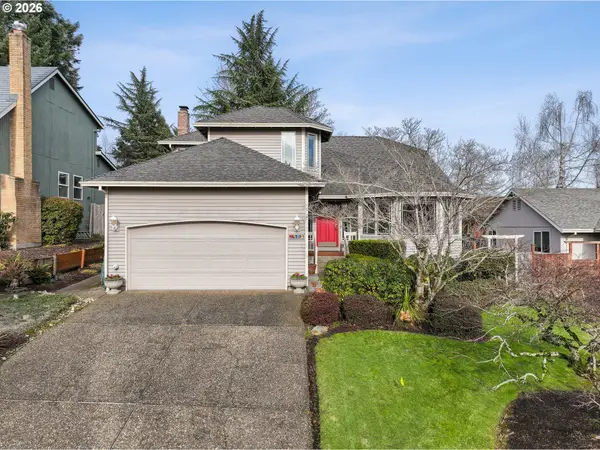 $599,900Pending3 beds 3 baths2,241 sq. ft.
$599,900Pending3 beds 3 baths2,241 sq. ft.2483 Southslope Way, WestLinn, OR 97068
MLS# 774852950Listed by: WINDERMERE REALTY TRUST- Open Sat, 10am to 3pmNew
 $475,000Active2 beds 3 baths1,680 sq. ft.
$475,000Active2 beds 3 baths1,680 sq. ft.3029 Club House Ct, WestLinn, OR 97068
MLS# 123522440Listed by: KELLER WILLIAMS REALTY PORTLAND PREMIERE

