4630 Summerlinn Way, West Linn, OR 97068
Local realty services provided by:ERA Freeman & Associates, Realtors
Listed by: cindy fous
Office: premiere property group, llc.
MLS#:217253346
Source:PORTLAND
Price summary
- Price:$408,500
- Price per sq. ft.:$323.18
- Monthly HOA dues:$587
About this home
OPEN HOUSE SUNDAY 11/2 2:00 4:00 " PRICE IMPROVEMENT "~ ALL OFFERS CONSIDERED!! Live in the Most Desired Location at the Summerlinn Mansions! This immaculate 2-bedroom, 2-full bath condo is perched in the community’s most coveted spot, offering breathtaking views from every window and not one, but two private decks overlooking koi ponds, waterfalls, and blooming lily pads. Watch the fish swim below and enjoy the tranquil beauty of this peaceful setting right from home.Inside, you’ll find fresh paint throughout, gleaming hardwood floors, and brand-new plush carpet in both bedrooms. The primary suite features a spacious walk-in closet, dual sinks, and a walk-in shower. The main living area boasts vaulted ceilings, a cozy gas fireplace with mantel, and abundant natural light.The chef’s kitchen is designed for both style and function, with a center island, Jenn-Air gas cooktop, KitchenAid stainless steel appliances (including refrigerator, oven, microwave, and dishwasher), plus floating shelves framing the sink with a view window. Additional highlights include: Oversized, extra deep 2-car garage with storage space or small shop area. Daikin heating & cooling system plus cadet bedroom heaters- Outdoor seating areas, walking bridge, and trails within a beautifully maintained communityAll this in a serene, gated neighborhood just minutes from shops, restaurants, Historic Willamette Falls Main Street, the Willamette River, and easy I-205 access.This is truly a rare opportunity to own one of the best homes in Summerlinn Mansions — combining unmatched views, modern comfort, and unbeatable location.
Contact an agent
Home facts
- Year built:1999
- Listing ID #:217253346
- Added:145 day(s) ago
- Updated:November 15, 2025 at 08:44 AM
Rooms and interior
- Bedrooms:2
- Total bathrooms:2
- Full bathrooms:2
- Living area:1,264 sq. ft.
Heating and cooling
- Cooling:Wall Unit
- Heating:Zoned
Structure and exterior
- Roof:Composition
- Year built:1999
- Building area:1,264 sq. ft.
Schools
- High school:West Linn
- Middle school:Athey Creek
- Elementary school:Willamette
Utilities
- Water:Public Water
- Sewer:Public Sewer
Finances and disclosures
- Price:$408,500
- Price per sq. ft.:$323.18
- Tax amount:$4,808 (2024)
New listings near 4630 Summerlinn Way
- New
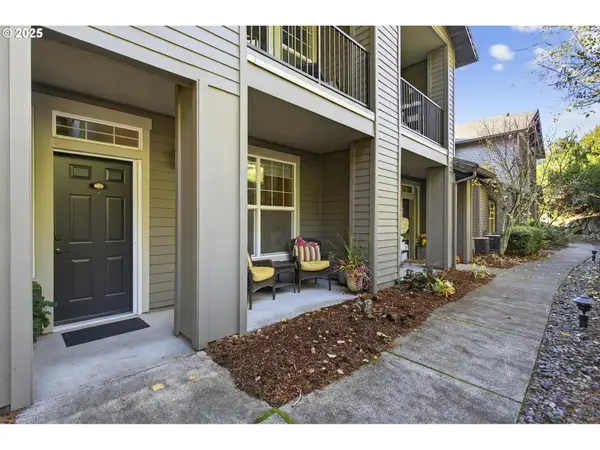 $430,000Active2 beds 2 baths1,269 sq. ft.
$430,000Active2 beds 2 baths1,269 sq. ft.880 Springtree Ln, WestLinn, OR 97068
MLS# 256945565Listed by: COLDWELL BANKER BAIN - New
 $850,000Active4 beds 3 baths2,430 sq. ft.
$850,000Active4 beds 3 baths2,430 sq. ft.3041 Winkel Way, WestLinn, OR 97068
MLS# 559516889Listed by: WINDERMERE REALTY TRUST - New
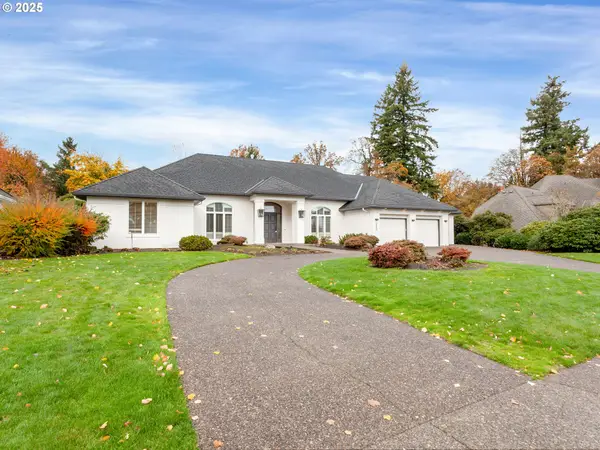 $1,099,950Active3 beds 3 baths2,901 sq. ft.
$1,099,950Active3 beds 3 baths2,901 sq. ft.2450 Bellevue Ter, WestLinn, OR 97068
MLS# 434111793Listed by: KELLER WILLIAMS REALTY PORTLAND PREMIERE - New
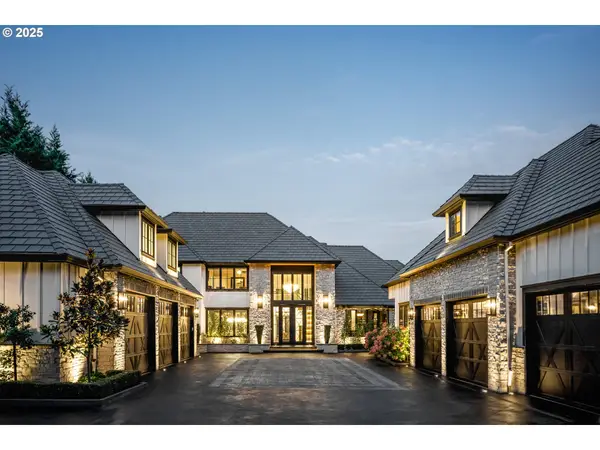 $6,895,000Active6 beds 8 baths8,077 sq. ft.
$6,895,000Active6 beds 8 baths8,077 sq. ft.18418 Old River Lndg, LakeOswego, OR 97034
MLS# 307744421Listed by: PREMIERE PROPERTY GROUP, LLC - Open Sun, 1 to 3pmNew
 $725,000Active3 beds 4 baths2,141 sq. ft.
$725,000Active3 beds 4 baths2,141 sq. ft.3496 Chaparrel Loop, WestLinn, OR 97068
MLS# 257824551Listed by: KELLER WILLIAMS PDX CENTRAL - New
 $324,900Active2 beds 3 baths1,321 sq. ft.
$324,900Active2 beds 3 baths1,321 sq. ft.850 Springtree Ln, WestLinn, OR 97068
MLS# 403504372Listed by: REAL ESTATE PERFORMANCE GROUP - New
 $529,999Active3 beds 2 baths1,265 sq. ft.
$529,999Active3 beds 2 baths1,265 sq. ft.1765 Ostman Rd, WestLinn, OR 97068
MLS# 114958930Listed by: MORE REALTY 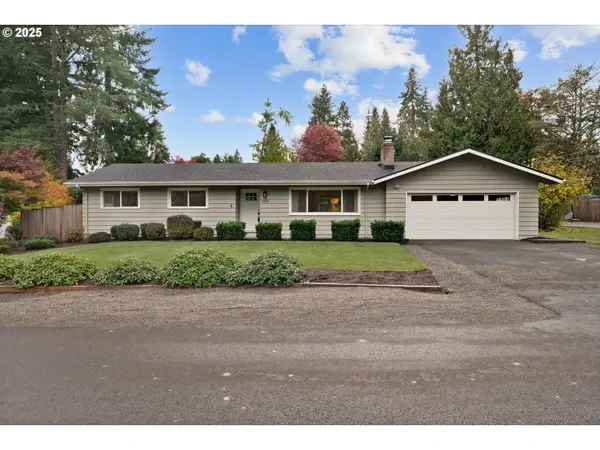 $699,900Pending3 beds 2 baths1,394 sq. ft.
$699,900Pending3 beds 2 baths1,394 sq. ft.3910 Calaroga Cir, WestLinn, OR 97068
MLS# 572927935Listed by: ROBBINS REALTY GROUP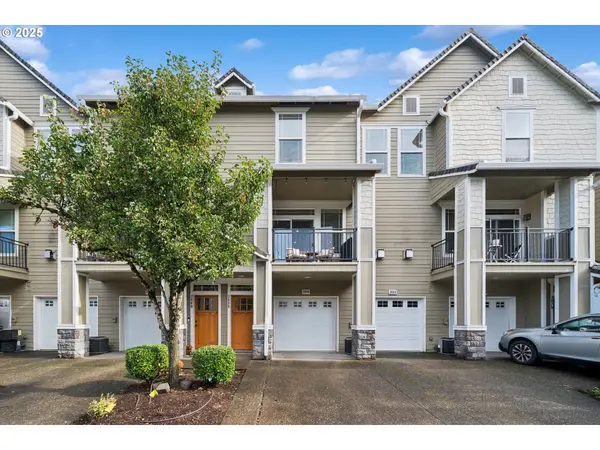 $399,900Active2 beds 3 baths1,418 sq. ft.
$399,900Active2 beds 3 baths1,418 sq. ft.3850 Summerlinn Dr, WestLinn, OR 97068
MLS# 749655303Listed by: ELEETE REAL ESTATE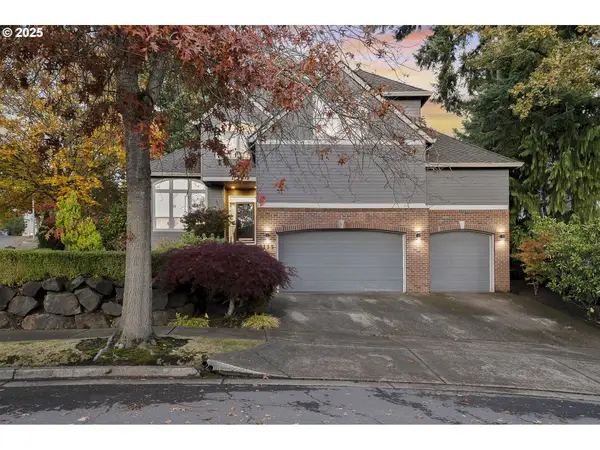 $899,000Pending4 beds 3 baths2,954 sq. ft.
$899,000Pending4 beds 3 baths2,954 sq. ft.2155 Alpine Dr, WestLinn, OR 97068
MLS# 375501578Listed by: HUSTLE & HEART HOMES
