5111 Firwood Dr, West Linn, OR 97068
Local realty services provided by:ERA Freeman & Associates, Realtors
Listed by:randi thompson
Office:premiere property group, llc.
MLS#:206673830
Source:PORTLAND
Price summary
- Price:$675,000
- Price per sq. ft.:$247.16
About this home
Looking for a home with space, style, and a little splash of 70’s cool? Welcome to this Wilderness Park vintage treasure — a one-of-a-kind retreat that’s brimming with personality and potential! Step inside and you’ll instantly feel the warm, welcoming vibe of this light-filled beauty. Original hardwoods shine, ceilings soar, and with every corner of the home offers room to breathe and grow. Two bedrooms with new carpet & fresh paint plus a full bath on the main level offers the perfect versatility for multiple living arrangements. Just off the kitchen, a sun-soaked coffee nook with floor-to-ceiling windows invites you to sip your morning beverage while basking in all the natural light. And speaking of the kitchen — get ready to channel your inner chef in this fun and funky 70’s time capsule, complete with fruit-themed flair that’s equal parts charming and conversation-starting. Head upstairs to the crown jewel: the oversized Primary Suite! Vaulted ceilings, dual closets (one so big it’s practically begging to become a home office), quirky storage nooks, and an ensuite bathroom with true retro vibes. Love it as-is or dream up your own modern makeover — the space is move-in ready and packed with potential for future updates at your own pace. Full of nature and surrounded by trees, the back patio is already wired for a hot tub, so go ahead and start planning those starry night soaks. Need space for your toys? We’ve got that covered too! A spacious 2-car garage plus extra parking galore for your RV, boat, or weekend adventure fleet. This is more than a house — it’s the kind of place that invites you to make it your own, all while offering space, character, and endless possibilities. Come see it for yourself and imagine the memories waiting to be made!
Contact an agent
Home facts
- Year built:1979
- Listing ID #:206673830
- Added:159 day(s) ago
- Updated:September 24, 2025 at 06:20 PM
Rooms and interior
- Bedrooms:4
- Total bathrooms:2
- Full bathrooms:2
- Living area:2,731 sq. ft.
Heating and cooling
- Cooling:Air Conditioning Ready
- Heating:Forced Air
Structure and exterior
- Roof:Composition
- Year built:1979
- Building area:2,731 sq. ft.
- Lot area:0.26 Acres
Schools
- High school:West Linn
- Middle school:Rosemont Ridge
- Elementary school:Bolton
Utilities
- Water:Public Water
- Sewer:Public Sewer
Finances and disclosures
- Price:$675,000
- Price per sq. ft.:$247.16
- Tax amount:$7,219 (2024)
New listings near 5111 Firwood Dr
- New
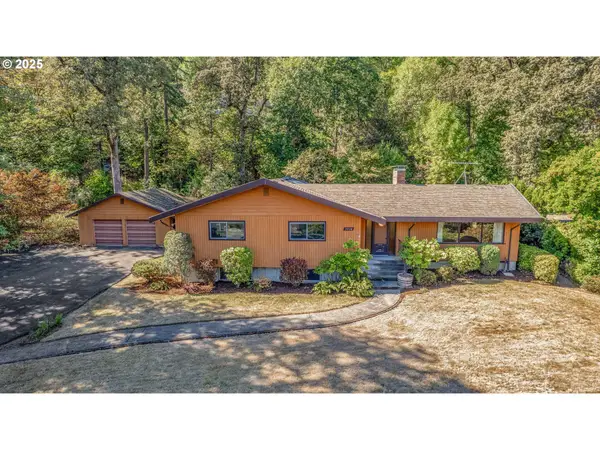 $975,000Active3 beds 2 baths3,374 sq. ft.
$975,000Active3 beds 2 baths3,374 sq. ft.5910 W A St, WestLinn, OR 97068
MLS# 124140686Listed by: MOVE REAL ESTATE INC - Open Sat, 10am to 12pmNew
 $579,000Active4 beds 3 baths2,127 sq. ft.
$579,000Active4 beds 3 baths2,127 sq. ft.2536 Debok Rd, WestLinn, OR 97068
MLS# 167936783Listed by: SOLDERA PROPERTIES, INC - Open Sat, 1:30 to 3:30pmNew
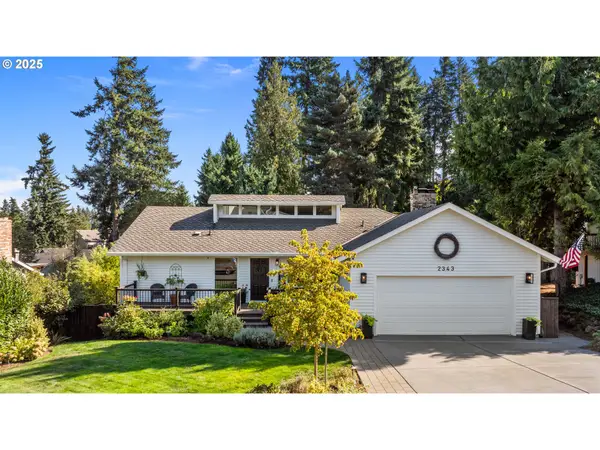 $949,000Active4 beds 3 baths2,872 sq. ft.
$949,000Active4 beds 3 baths2,872 sq. ft.2343 Appaloosa Way, WestLinn, OR 97068
MLS# 234343879Listed by: SOLDERA PROPERTIES, INC - Open Sat, 1 to 4pmNew
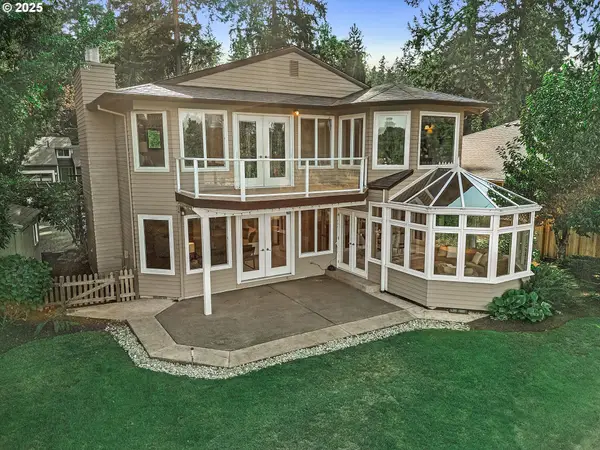 $1,500,000Active5 beds 3 baths3,375 sq. ft.
$1,500,000Active5 beds 3 baths3,375 sq. ft.5687 River St, WestLinn, OR 97068
MLS# 688881626Listed by: HOMESMART REALTY GROUP 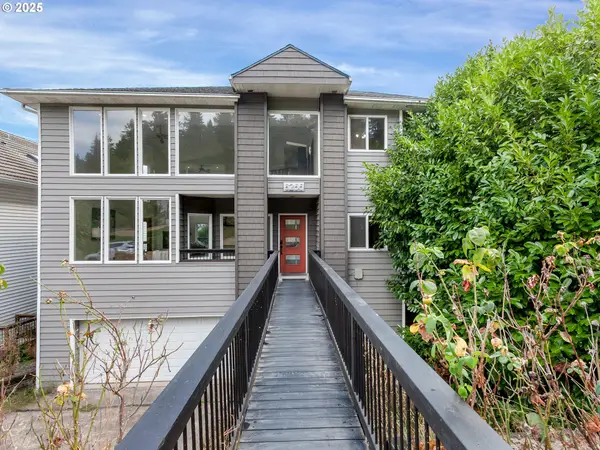 $749,000Pending4 beds 3 baths3,979 sq. ft.
$749,000Pending4 beds 3 baths3,979 sq. ft.6255 Barlow St, WestLinn, OR 97068
MLS# 445877465Listed by: OREGON FIRST- New
 $1,799,000Active5 beds 4 baths4,704 sq. ft.
$1,799,000Active5 beds 4 baths4,704 sq. ft.22872 Weatherhill Rd, WestLinn, OR 97068
MLS# 321220309Listed by: LUXE FORBES GLOBAL PROPERTIES - New
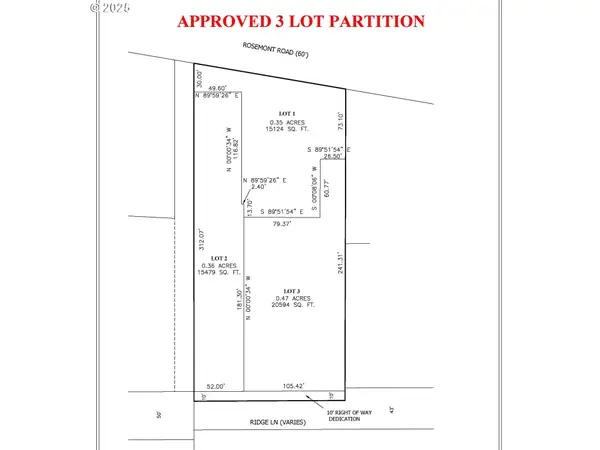 $1,600,000Active1.3 Acres
$1,600,000Active1.3 Acres1470 Rosemont Rd, WestLinn, OR 97068
MLS# 233337015Listed by: MORE REALTY - New
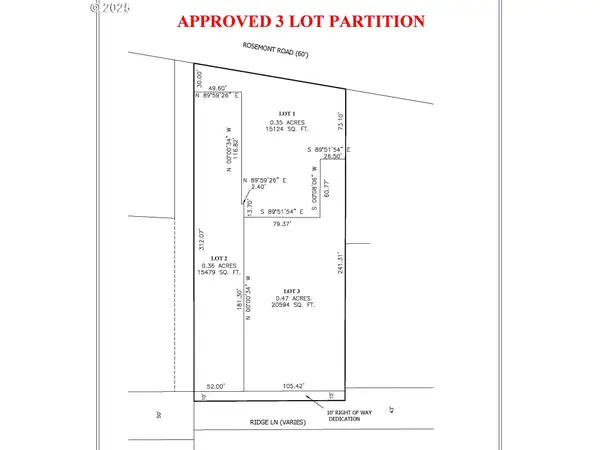 $1,600,000Active4 beds 3 baths2,958 sq. ft.
$1,600,000Active4 beds 3 baths2,958 sq. ft.1470 Rosemont Rd, WestLinn, OR 97068
MLS# 344062704Listed by: MORE REALTY - New
 $790,000Active4 beds 3 baths2,460 sq. ft.
$790,000Active4 beds 3 baths2,460 sq. ft.2090 Valley View Dr, WestLinn, OR 97068
MLS# 763007704Listed by: WINDERMERE REALTY TRUST - Open Sun, 2 to 4pmNew
 $292,500Active2 beds 2 baths1,120 sq. ft.
$292,500Active2 beds 2 baths1,120 sq. ft.4425 Cornwall St #7, WestLinn, OR 97068
MLS# 271829377Listed by: BRENTANO REALTY, LLC
