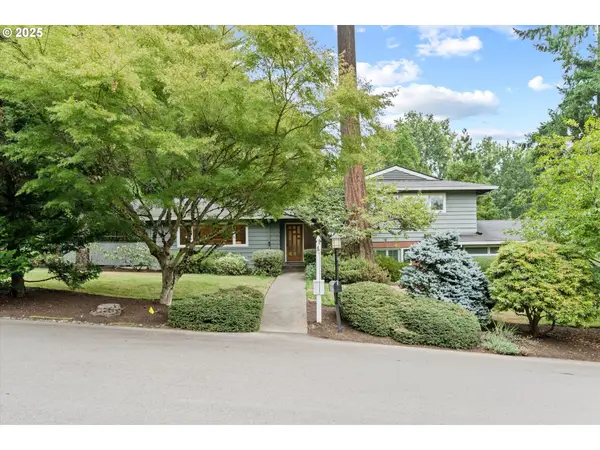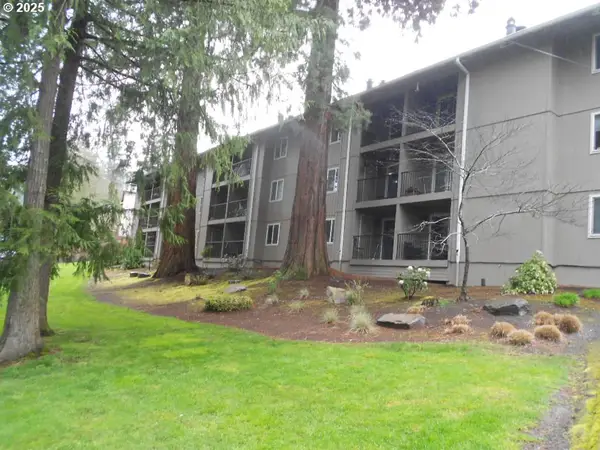2820 SW Garden View Pl, West Slope, OR 97225
Local realty services provided by:Knipe Realty ERA Powered
Upcoming open houses
- Sun, Sep 2812:00 pm - 02:00 pm
Listed by:mark reeves
Office:exp realty, llc.
MLS#:776452201
Source:PORTLAND
Price summary
- Price:$1,075,000
- Price per sq. ft.:$269.56
About this home
Privacy, light, and indoor–outdoor flow define 2820 SW Garden View Pl. Set at the end of a quiet cul-de-sac in Vista Hills, the home is wrapped in mature trees and lush landscaping for a calm, secluded feel.An expansive main living room with an oversized fireplace and large windows anchors the plan, while the open, light-filled kitchen serves as the daily hub. Flexible spaces include extra bedrooms for guests, a finished lower level with a bonus entertainment room and custom wet bar, plus a workshop.Out back, a generous TimberTech deck overlooks private, sprinkler-served grounds. Confidence updates include a lifetime Interlock aluminum roof (2003), PEX plumbing, and LeafGuard gutters. Hardwoods run through much of the main level, with additional hardwoods ready to be revealed under carpet in the living and formal dining rooms.Lovingly cared for by its original owners since 1966, this is Vista Hills living at its best—quiet, green, and genuinely welcoming—ready for its next chapter.** Road closed at Canyon to SW Garden View Ave (most GPS will send you this way). Take Walker Rd (by the Plaid Pantry), right on Vista Pl, right on Melnore St, right on Scenic Dr, left on Garden View Ave and finally, right on Garden View Pl. **
Contact an agent
Home facts
- Year built:1966
- Listing ID #:776452201
- Added:1 day(s) ago
- Updated:September 28, 2025 at 11:24 AM
Rooms and interior
- Bedrooms:4
- Total bathrooms:4
- Full bathrooms:4
- Living area:3,988 sq. ft.
Heating and cooling
- Cooling:Central Air
- Heating:Forced Air
Structure and exterior
- Roof:Metal
- Year built:1966
- Building area:3,988 sq. ft.
- Lot area:0.26 Acres
Schools
- High school:Beaverton
- Middle school:Cedar Park
- Elementary school:Ridgewood
Utilities
- Water:Public Water
- Sewer:Public Sewer
Finances and disclosures
- Price:$1,075,000
- Price per sq. ft.:$269.56
- Tax amount:$12,433 (2024)
New listings near 2820 SW Garden View Pl
- New
 $1,329,000Active3 beds 4 baths2,555 sq. ft.
$1,329,000Active3 beds 4 baths2,555 sq. ft.3440 SW 100th Ave, Portland, OR 97225
MLS# 650836281Listed by: PREMIERE PROPERTY GROUP, LLC - Open Sun, 2 to 4pmNew
 $1,065,000Active5 beds 4 baths2,663 sq. ft.
$1,065,000Active5 beds 4 baths2,663 sq. ft.8725 SW White Pine Ln, Portland, OR 97225
MLS# 669275891Listed by: THE AGENCY PORTLAND - New
 $995,000Active4 beds 3 baths3,747 sq. ft.
$995,000Active4 beds 3 baths3,747 sq. ft.7055 SW Canyon Dr, Portland, OR 97225
MLS# 530339888Listed by: WINDERMERE REALTY TRUST - Open Sun, 1 to 3pmNew
 $705,000Active4 beds 3 baths2,306 sq. ft.
$705,000Active4 beds 3 baths2,306 sq. ft.9360 SW Meadow Ln, Portland, OR 97225
MLS# 318036749Listed by: FRONT DOOR REALTY  $1,250,000Pending4 beds 3 baths2,589 sq. ft.
$1,250,000Pending4 beds 3 baths2,589 sq. ft.2840 SW 103rd Ave, Portland, OR 97225
MLS# 367589615Listed by: ELEETE REAL ESTATE $249,999Active2 beds 1 baths687 sq. ft.
$249,999Active2 beds 1 baths687 sq. ft.2680 SW 87th Ave #13, Portland, OR 97225
MLS# 107266165Listed by: REDFIN $385,000Active2 beds 2 baths1,318 sq. ft.
$385,000Active2 beds 2 baths1,318 sq. ft.9134 SW Wilshire St, Portland, OR 97225
MLS# 735899645Listed by: JOHN L. SCOTT $224,000Active2 beds 1 baths687 sq. ft.
$224,000Active2 beds 1 baths687 sq. ft.2680 SW 87th Ave #8, Portland, OR 97225
MLS# 615156620Listed by: METRO GROUP REALTY $725,000Active4 beds 3 baths2,408 sq. ft.
$725,000Active4 beds 3 baths2,408 sq. ft.10355 SW Porter St, Portland, OR 97225
MLS# 397466322Listed by: WINDERMERE REALTY TRUST
