31530 SW Village Green Ct, Wilsonville, OR 97070
Local realty services provided by:ERA Freeman & Associates, Realtors
31530 SW Village Green Ct,Wilsonville, OR 97070
$878,000
- 3 Beds
- 3 Baths
- 2,740 sq. ft.
- Single family
- Active
Listed by:andrea hand
Office:real broker
MLS#:511967348
Source:PORTLAND
Price summary
- Price:$878,000
- Price per sq. ft.:$320.44
- Monthly HOA dues:$119
About this home
Don’t miss the open house this Saturday, 11:00 am –1:00 PM. Call today for a private showing, 503-908-4643. Tucked away on a quiet cul-de-sac in the desirable Charbonneau community, this beautifully maintained 3-bedroom, 2.5-bath home with an upstairs bonus area blends comfort, convenience, and resort style living. Vaulted ceilings create a bright, airy feel, while the main level primary suite adds everyday ease. Recent updates include a newer roof, HVAC, and water heater, providing peace of mind for years to come.The kitchen features updated countertops and a cozy dining nook, complemented by a family room, formal dining room, and spacious living room, ideal for both everyday living and entertaining. Step outside to a peaceful backyard with a pond and river-sourced irrigation system, perfect for gardening or simply relaxing. A two car garage offers ample storage with additional space for a golf cart, plus a convenient guest parking spot directly in front. Charbonneau residents enjoy endless walking paths, golf cart access, and exceptional community amenities such as golf, pickleball, tennis, fitness facilities, group classes, and a neighborhood pool. Conveniently located near I-5, the home offers easy access to surrounding destinations, and after a round of golf or a stroll, Lux Bakery is just a short walk away.
Contact an agent
Home facts
- Year built:1989
- Listing ID #:511967348
- Added:56 day(s) ago
- Updated:November 03, 2025 at 12:14 PM
Rooms and interior
- Bedrooms:3
- Total bathrooms:3
- Full bathrooms:2
- Half bathrooms:1
- Living area:2,740 sq. ft.
Heating and cooling
- Cooling:Central Air, Heat Pump
- Heating:Forced Air, Heat Pump
Structure and exterior
- Roof:Composition
- Year built:1989
- Building area:2,740 sq. ft.
Schools
- High school:Canby
- Middle school:Baker Prairie
- Elementary school:Eccles
Utilities
- Water:Public Water
- Sewer:Public Sewer
Finances and disclosures
- Price:$878,000
- Price per sq. ft.:$320.44
- Tax amount:$8,357 (2024)
New listings near 31530 SW Village Green Ct
- New
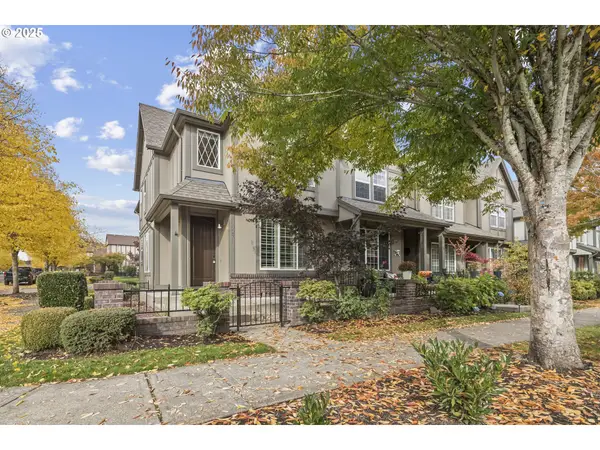 $434,900Active2 beds 3 baths1,595 sq. ft.
$434,900Active2 beds 3 baths1,595 sq. ft.29291 SW Villebois Dr S, Wilsonville, OR 97070
MLS# 589131461Listed by: REAL BROKER - New
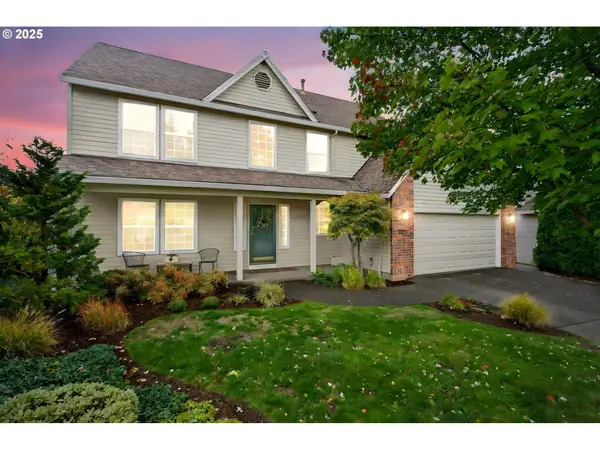 $629,000Active4 beds 3 baths2,297 sq. ft.
$629,000Active4 beds 3 baths2,297 sq. ft.6889 SW Hollybrook Ct, Wilsonville, OR 97070
MLS# 485374994Listed by: PREMIERE PROPERTY GROUP, LLC - New
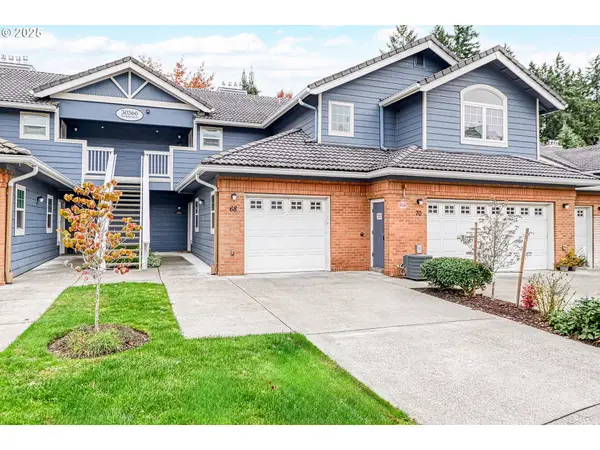 $450,000Active2 beds 2 baths1,375 sq. ft.
$450,000Active2 beds 2 baths1,375 sq. ft.30366 SW Ruth St #68, Wilsonville, OR 97070
MLS# 345543185Listed by: KELLER WILLIAMS REALTY PORTLAND PREMIERE - New
 $440,000Active2 beds 2 baths1,455 sq. ft.
$440,000Active2 beds 2 baths1,455 sq. ft.30424 SW Ruth St #84, Wilsonville, OR 97070
MLS# 755177120Listed by: BERKSHIRE HATHAWAY HOMESERVICES NW REAL ESTATE - New
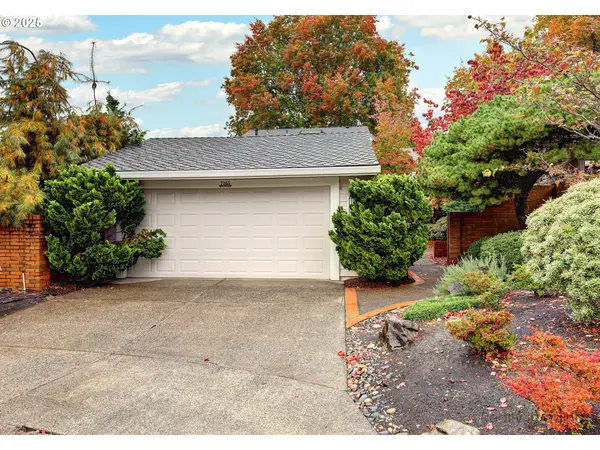 $675,000Active2 beds 3 baths2,214 sq. ft.
$675,000Active2 beds 3 baths2,214 sq. ft.7165 SW East Lake Ct, Wilsonville, OR 97070
MLS# 584019957Listed by: EXP REALTY, LLC 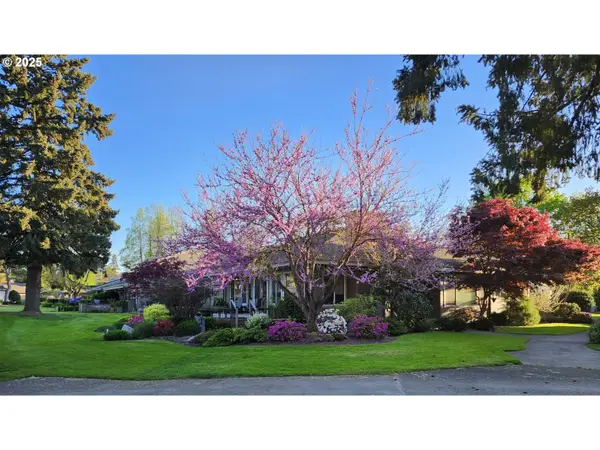 $999,900Pending2 beds 2 baths2,700 sq. ft.
$999,900Pending2 beds 2 baths2,700 sq. ft.32120 SW Boones Bend Rd, Wilsonville, OR 97070
MLS# 727566186Listed by: PREMIERE PROPERTY GROUP, LLC- New
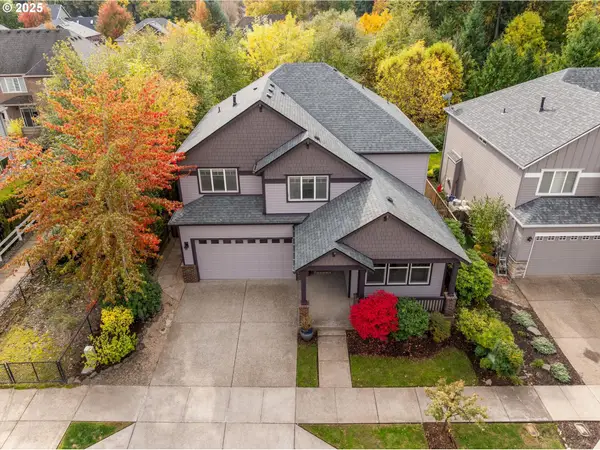 $749,950Active4 beds 3 baths2,638 sq. ft.
$749,950Active4 beds 3 baths2,638 sq. ft.7360 SW Bouchaine Ct, Wilsonville, OR 97070
MLS# 449097674Listed by: SOLDERA PROPERTIES, INC - New
 $829,900Active5 beds 3 baths2,600 sq. ft.
$829,900Active5 beds 3 baths2,600 sq. ft.31373 SW Chia Loop, Wilsonville, OR 97070
MLS# 325310953Listed by: EXP REALTY, LLC - New
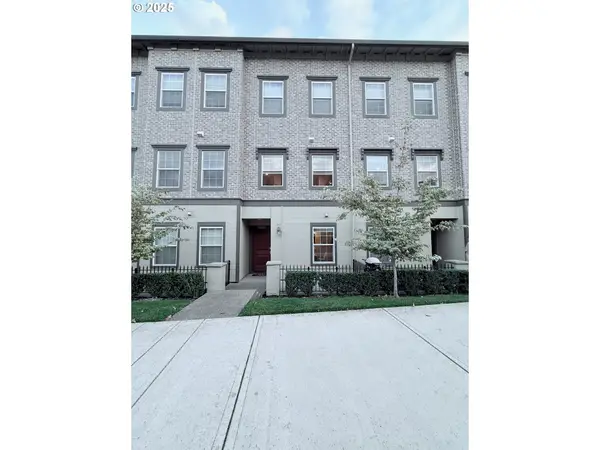 $374,900Active2 beds 3 baths1,354 sq. ft.
$374,900Active2 beds 3 baths1,354 sq. ft.28830 SW Villebois Dr, Wilsonville, OR 97070
MLS# 347033964Listed by: JMG - JASON MITCHELL GROUP - New
 $734,000Active4 beds 3 baths2,822 sq. ft.
$734,000Active4 beds 3 baths2,822 sq. ft.31375 SW Kensington Dr, Wilsonville, OR 97070
MLS# 220494050Listed by: EQUITY OREGON REAL ESTATE
