32493 SW Juliette Dr, Wilsonville, OR 97070
Local realty services provided by:Knipe Realty ERA Powered
Upcoming open houses
- Sun, Sep 0701:00 pm - 03:00 pm
Listed by:rick brainard
Office:premiere property group, llc.
MLS#:120998696
Source:PORTLAND
Price summary
- Price:$950,000
- Price per sq. ft.:$334.62
- Monthly HOA dues:$119
About this home
OPEN SATURDAY 12-2 & SUNDAY 1-3 - Every inch of this extraordinary home has been masterfully renovated, with interiors curated by a 4-time Street of Dreams award-winning designer—a true showcase of timeless style and elevated living. Nestled on a quiet street in the highly sought-after Charbonneau neighborhood, this residence offers 2,839 square feet of thoughtfully designed space backing to a peaceful canopy of trees for privacy and serenity. Step inside to find custom cabinetry, premium finishes, and sophisticated details throughout. The expansive new kitchen is a dream for both everyday living and entertaining, featuring high-end appliances, generous workspace, and a seamless connection to the open-concept dining and living areas. Enjoy the convenience of main-level living, including a luxurious primary suite and laundry on the main floor, while the upper and lower levels offer flexible space for bedrooms, a home office, media room, or gym. The three-story layout ensures room to grow and space to breathe. Out back, relax or entertain on the private new deck surrounded by lush greenery and mature trees, creating a tranquil, forest-like retreat. This HOA community offers a pool, hot tub, club house and is not age restricted. Bathrooms & laudry have been fully renovated. New stairway, interior & exterior doors & all trim & hardware replaced. Interior and exterior lighting replaced along with LVP flooring throughout. All new siding and new decks and railings.
Contact an agent
Home facts
- Year built:1992
- Listing ID #:120998696
- Added:2 day(s) ago
- Updated:September 07, 2025 at 11:15 AM
Rooms and interior
- Bedrooms:4
- Total bathrooms:4
- Full bathrooms:3
- Half bathrooms:1
- Living area:2,839 sq. ft.
Heating and cooling
- Cooling:Central Air
- Heating:Forced Air, Hot Water
Structure and exterior
- Year built:1992
- Building area:2,839 sq. ft.
- Lot area:0.15 Acres
Schools
- High school:Canby
- Middle school:Baker Prairie
- Elementary school:Eccles
Utilities
- Water:Public Water
- Sewer:Public Sewer
Finances and disclosures
- Price:$950,000
- Price per sq. ft.:$334.62
- Tax amount:$7,759 (2024)
New listings near 32493 SW Juliette Dr
- Open Sun, 11:30am to 1pmNew
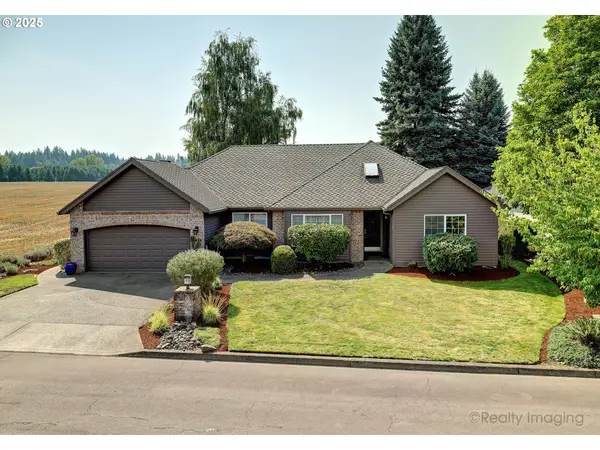 $835,000Active3 beds 2 baths1,960 sq. ft.
$835,000Active3 beds 2 baths1,960 sq. ft.6806 SW Wheatland Run, Wilsonville, OR 97070
MLS# 453804517Listed by: RE/MAX EQUITY GROUP - New
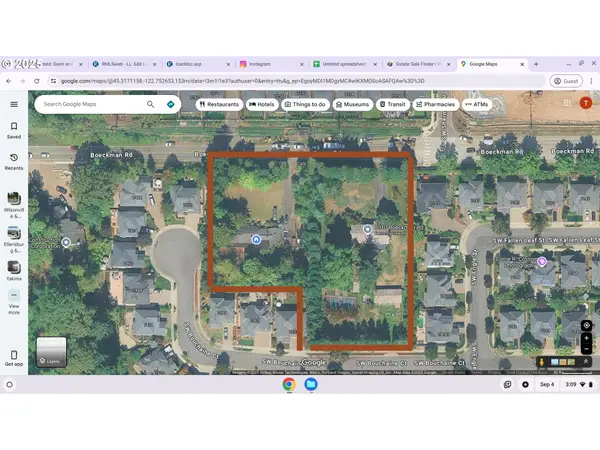 $1,600,000Active0.85 Acres
$1,600,000Active0.85 Acres7400 SW Boeckman Rd, Wilsonville, OR 97070
MLS# 301994480Listed by: RE/MAX EQUITY GROUP - New
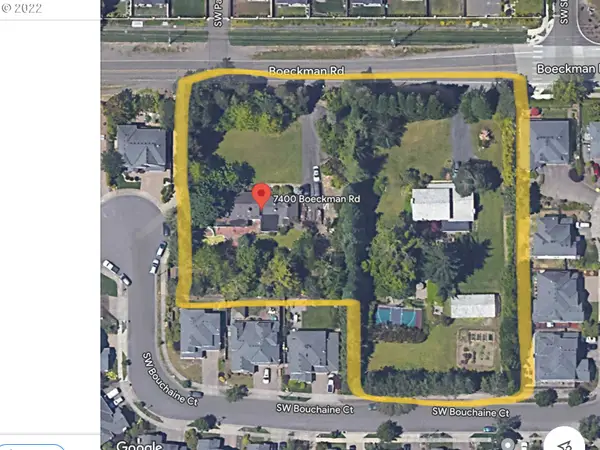 $2,200,000Active1.3 Acres
$2,200,000Active1.3 Acres7310 SW Boeckman Rd, Wilsonville, OR 97070
MLS# 306027399Listed by: RE/MAX EQUITY GROUP - Open Sun, 1 to 3pmNew
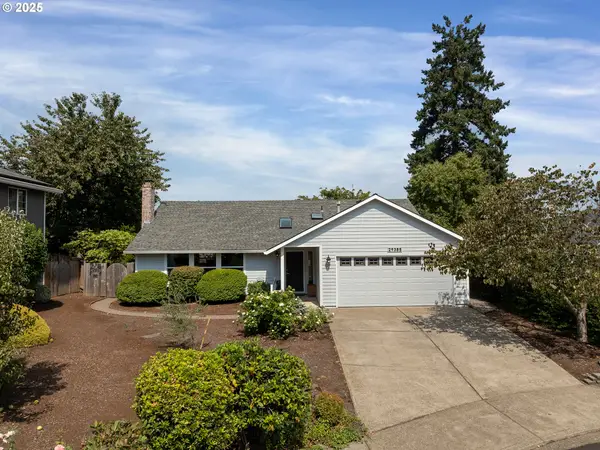 $650,000Active3 beds 2 baths1,717 sq. ft.
$650,000Active3 beds 2 baths1,717 sq. ft.29385 SW Teton Way, Wilsonville, OR 97070
MLS# 435147723Listed by: PREMIERE PROPERTY GROUP, LLC - Open Sun, 1 to 4pmNew
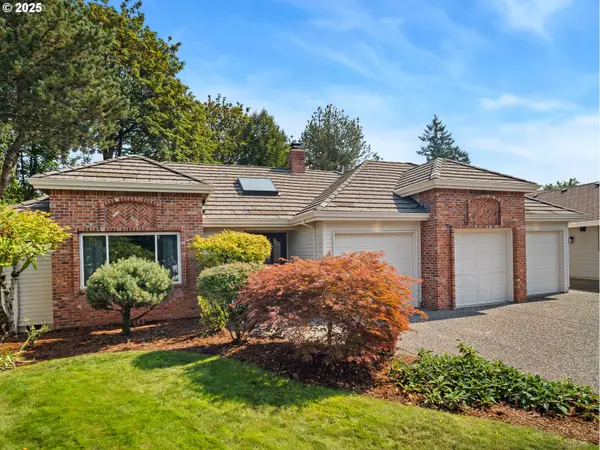 $656,000Active3 beds 2 baths1,668 sq. ft.
$656,000Active3 beds 2 baths1,668 sq. ft.6797 SW Fernbrook Ct, Wilsonville, OR 97070
MLS# 728304179Listed by: JOHN L. SCOTT PORTLAND CENTRAL - Open Sun, 9:30 to 11:30amNew
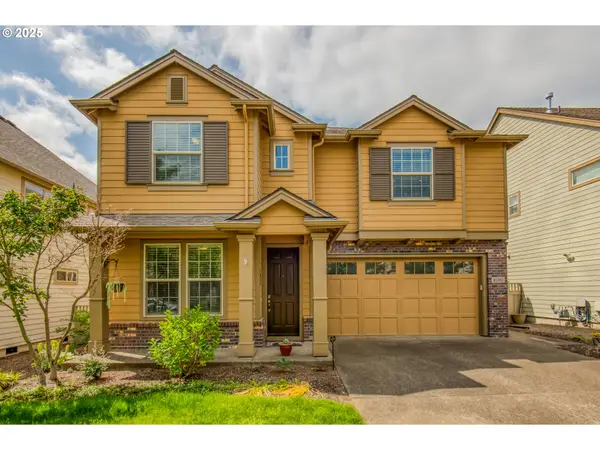 $772,000Active5 beds 3 baths3,012 sq. ft.
$772,000Active5 beds 3 baths3,012 sq. ft.10380 SW Madrid Loop, Wilsonville, OR 97070
MLS# 383576713Listed by: BETTER HOMES & GARDENS REALTY - Open Sun, 11am to 1pmNew
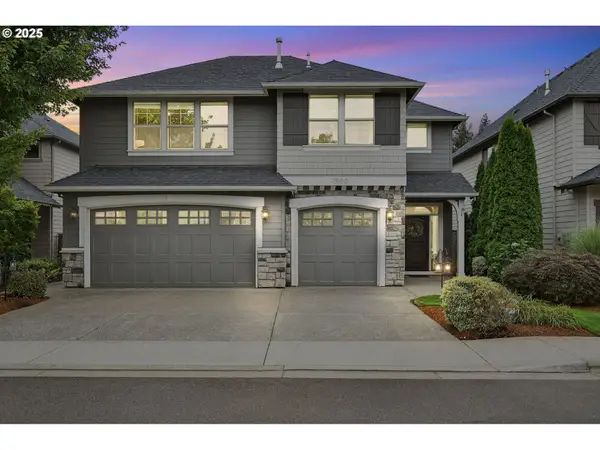 $935,000Active5 beds 3 baths3,058 sq. ft.
$935,000Active5 beds 3 baths3,058 sq. ft.7900 SW Summerton St, Wilsonville, OR 97070
MLS# 144319661Listed by: PREMIERE PROPERTY GROUP, LLC - Open Sun, 11am to 1pm
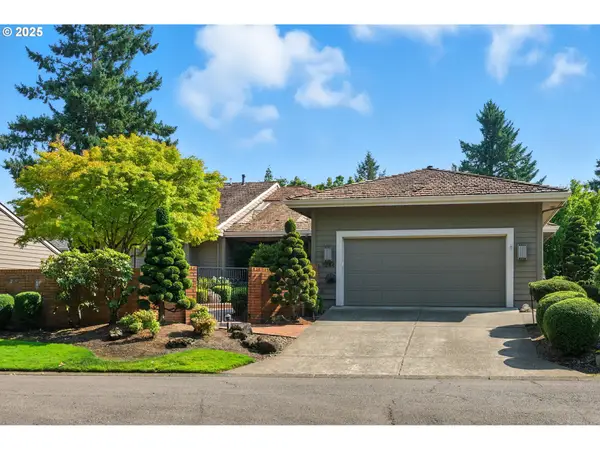 $1,200,000Pending2 beds 3 baths2,816 sq. ft.
$1,200,000Pending2 beds 3 baths2,816 sq. ft.7244 SW Lake Bluff Ct, Wilsonville, OR 97070
MLS# 239739394Listed by: WINDERMERE REALTY TRUST - Open Sun, 11am to 1pmNew
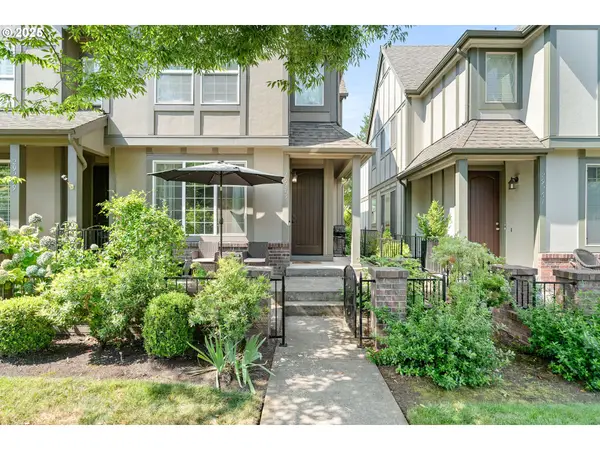 $465,000Active3 beds 3 baths1,594 sq. ft.
$465,000Active3 beds 3 baths1,594 sq. ft.29273 SW Villebois Dr, Wilsonville, OR 97070
MLS# 179849659Listed by: WINDERMERE REALTY TRUST
