7463 SW Lakeside Loop, Wilsonville, OR 97070
Local realty services provided by:Columbia River Realty ERA Powered
Listed by: victoria mendenhall
Office: premiere property group, llc.
MLS#:609205084
Source:PORTLAND
Price summary
- Price:$760,000
- Price per sq. ft.:$451.84
- Monthly HOA dues:$230
About this home
Experience Lakeside living in one of Charbonneau’s desirable lakeside neighborhoods. Relax at the thoughtfully designed front and back covered patios. Perfect for entertaining or taking in the beautiful landscape the owners have enjoyed and developed over time. The back patio introduces a home with picturesque lake views and its soaring fountain, with visits from ducks and hummingbirds often, adding a touch of nature to relaxing moments. This one-of-a-kind custom one level home is truly impressive. Architecture details showcase striking angles and vaulted ceilings. Luxury vinyl flooring extends throughout, complemented by new carpeting in both bedrooms. Standout features include premium Hunter Douglas blinds on every window, a spacious island kitchen with bay window dining area, quartz countertops, custom lighting pendants above the cook-top, all new stainless-steel appliances and much more. The bathrooms have been beautifully modernized. The primary bath combines contemporary design with practicality, featuring custom cabinetry, quartz counters, elegant tiled flooring, and a walk-in shower. Creative storage solutions and walk-through closets provide added convenience. The living space, open to the kitchen boasts custom lighted built-in cabinets ideal for displaying collectibles, watching TV, and extra storage. Adjacent to the living room is a separate dining room with a coved ceiling. The living room, dining area, and main bedroom all offer stunning lake views and access to the patio. For a complete list of updates, consult the attached Improvements List. Charbonneau’s resort-style amenities include an Activity Center, Club House, Golf Course Pro Shop, Market Café, golfer’s Warm-Up Facility, exceptional bakery, hair salon, and restaurant. Residents also enjoy book clubs, cards, exercise classes, tennis, and pickleball courts to name a few. As you will experience there are plenty of activities to enjoy here in Charbonneau!
Contact an agent
Home facts
- Year built:1989
- Listing ID #:609205084
- Added:136 day(s) ago
- Updated:February 17, 2026 at 02:20 AM
Rooms and interior
- Bedrooms:2
- Total bathrooms:2
- Full bathrooms:2
- Living area:1,682 sq. ft.
Heating and cooling
- Cooling:Central Air
- Heating:Forced Air
Structure and exterior
- Roof:Composition
- Year built:1989
- Building area:1,682 sq. ft.
- Lot area:0.12 Acres
Schools
- High school:Canby
- Middle school:Baker Prairie
- Elementary school:Eccles
Utilities
- Water:Public Water
- Sewer:Public Sewer
Finances and disclosures
- Price:$760,000
- Price per sq. ft.:$451.84
- Tax amount:$6,671 (2025)
New listings near 7463 SW Lakeside Loop
- New
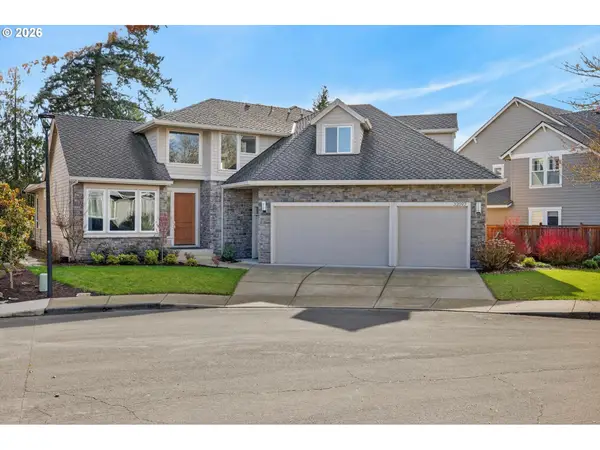 $1,498,000Active4 beds 4 baths4,362 sq. ft.
$1,498,000Active4 beds 4 baths4,362 sq. ft.32092 SW Willamette Way, Wilsonville, OR 97070
MLS# 256267569Listed by: HARNISH COMPANY REALTORS - New
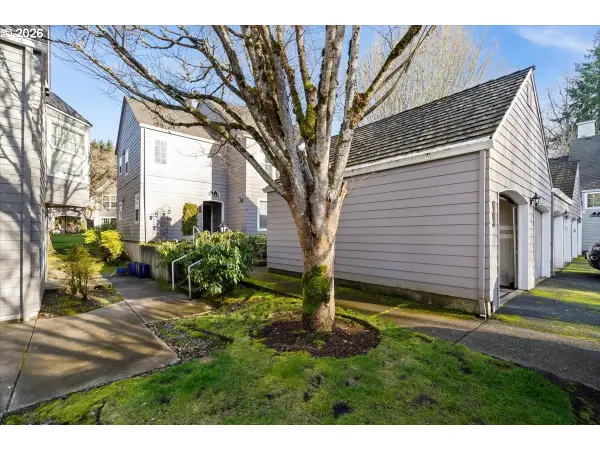 $369,900Active3 beds 2 baths1,246 sq. ft.
$369,900Active3 beds 2 baths1,246 sq. ft.8510 SW Curry Dr #A, Wilsonville, OR 97070
MLS# 123524937Listed by: KELLER WILLIAMS REALTY PROFESSIONALS 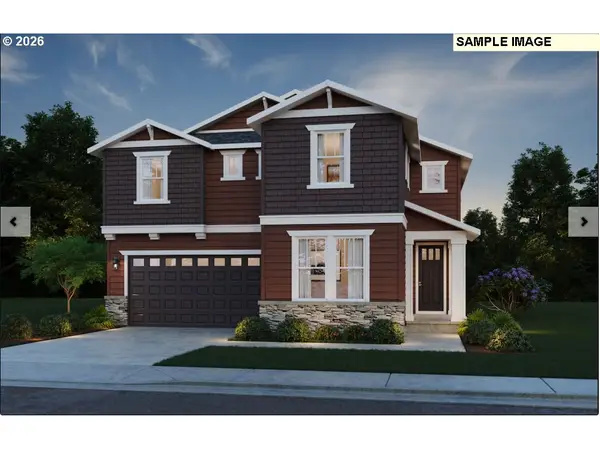 $869,990Pending5 beds 3 baths3,233 sq. ft.
$869,990Pending5 beds 3 baths3,233 sq. ft.6786 SW Trillium St, Wilsonville, OR 97070
MLS# 351354174Listed by: PULTE HOMES OF OREGON- New
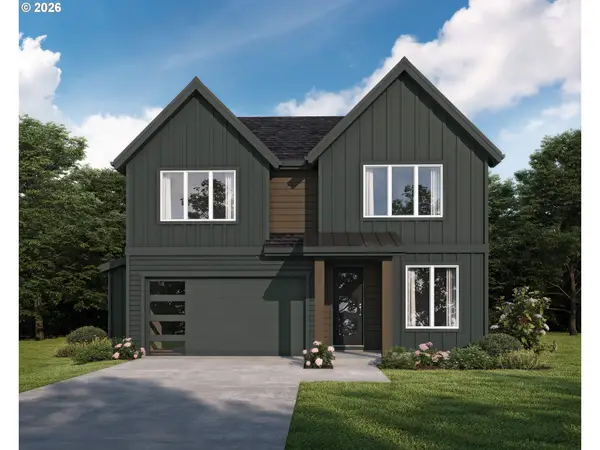 $924,900Active5 beds 3 baths2,631 sq. ft.
$924,900Active5 beds 3 baths2,631 sq. ft.27231 SW Vista Ridge Ln, Wilsonville, OR 97070
MLS# 424699092Listed by: STONE BRIDGE REALTY, INC - New
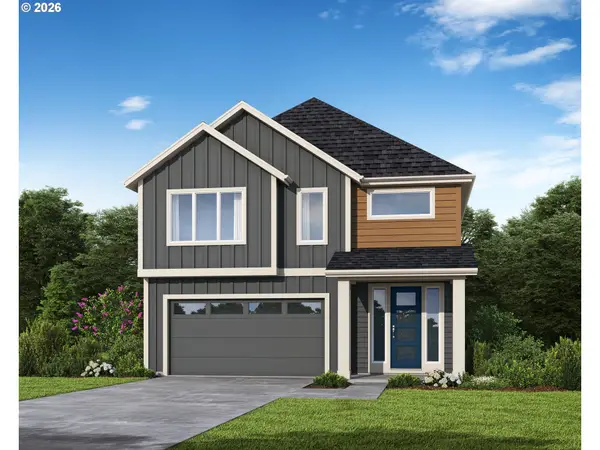 $820,000Active5 beds 3 baths3,019 sq. ft.
$820,000Active5 beds 3 baths3,019 sq. ft.7403 SW Frog Pond Lane Ln, Wilsonville, OR 97070
MLS# 433450037Listed by: STONE BRIDGE REALTY, INC - New
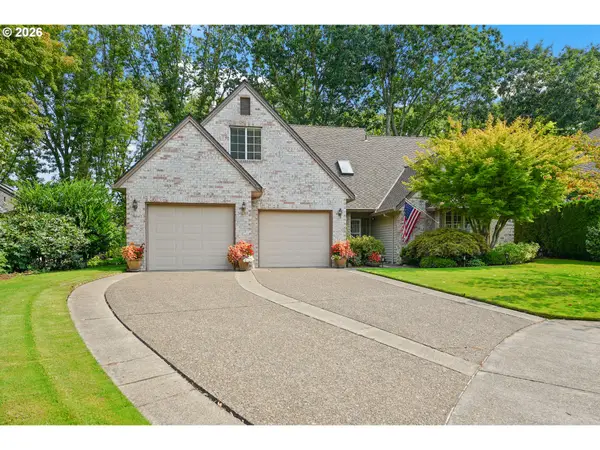 $878,000Active3 beds 3 baths2,740 sq. ft.
$878,000Active3 beds 3 baths2,740 sq. ft.31530 SW Village Green Ct, Wilsonville, OR 97070
MLS# 269717408Listed by: REAL BROKER - New
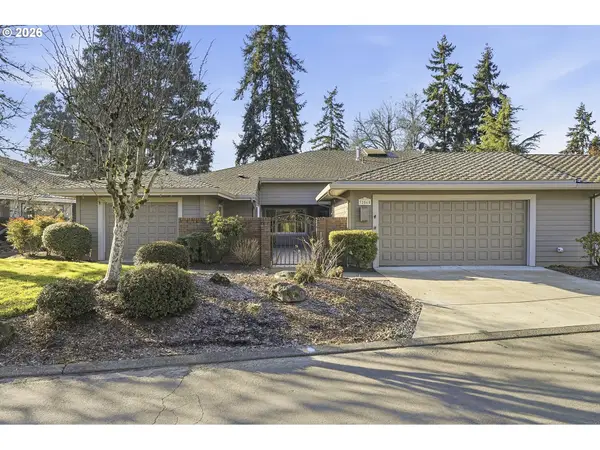 $1,100,000Active2 beds 3 baths2,624 sq. ft.
$1,100,000Active2 beds 3 baths2,624 sq. ft.32565 SW Lake Point Ct, Wilsonville, OR 97070
MLS# 332533374Listed by: CASCADE HASSON SOTHEBY'S INTERNATIONAL REALTY - New
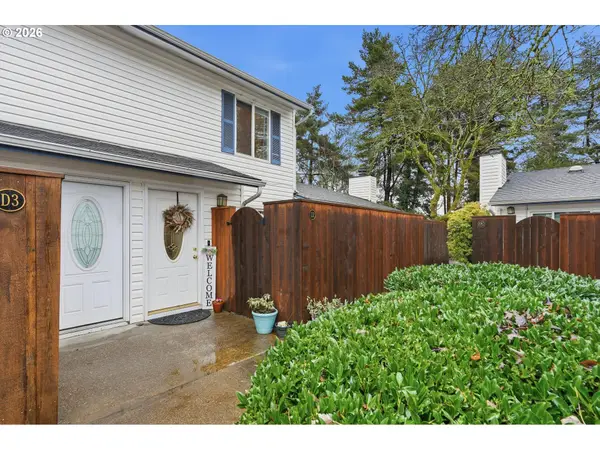 $274,900Active2 beds 2 baths1,008 sq. ft.
$274,900Active2 beds 2 baths1,008 sq. ft.28740 SW Parkway Ave #D2, Wilsonville, OR 97070
MLS# 765169422Listed by: KELLER WILLIAMS REALTY PORTLAND ELITE - Open Sat, 11am to 1pmNew
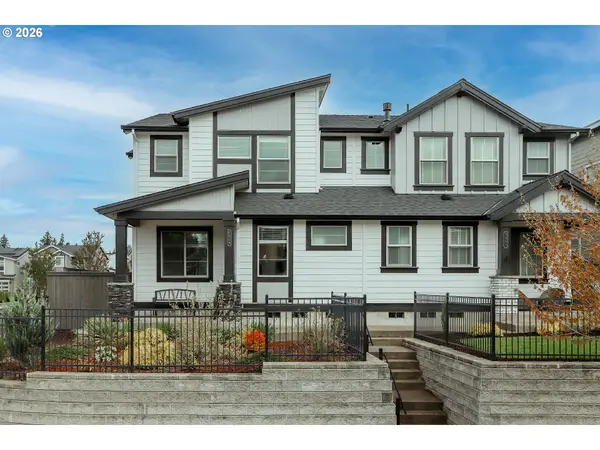 $615,000Active3 beds 3 baths1,830 sq. ft.
$615,000Active3 beds 3 baths1,830 sq. ft.7269 SW Chestnut Ln, Wilsonville, OR 97070
MLS# 592015382Listed by: PREMIERE PROPERTY GROUP, LLC - New
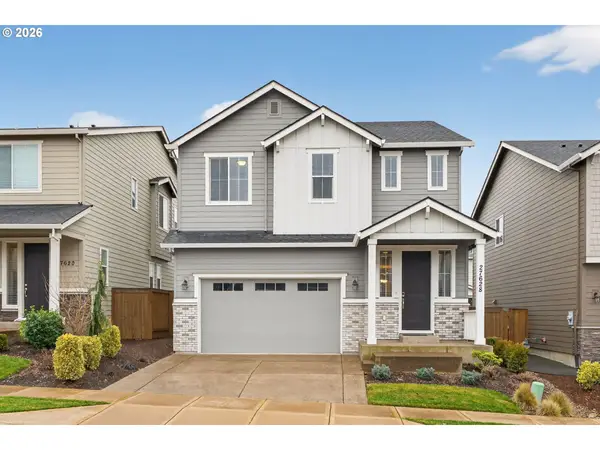 $785,000Active4 beds 3 baths2,509 sq. ft.
$785,000Active4 beds 3 baths2,509 sq. ft.27628 SW Marigold Ter, Wilsonville, OR 97070
MLS# 727272709Listed by: KELLER WILLIAMS SUNSET CORRIDOR

