24044 NE Treehill Dr, Wood Village, OR 97060
Local realty services provided by:ERA Freeman & Associates, Realtors
24044 NE Treehill Dr,Woodvillage, OR 97060
$264,999
- 3 Beds
- 3 Baths
- 1,360 sq. ft.
- Condominium
- Active
Listed by: debra thomas
Office: re/max advantage group
MLS#:443656172
Source:PORTLAND
Price summary
- Price:$264,999
- Price per sq. ft.:$194.85
- Monthly HOA dues:$450
About this home
Bring Your Vision – Spacious Condo with Great Layout & Location! Sellers just installed all new luxury vinyl flooring and carpet throughout! This Condo is ideal for those looking to build sweat equity and bring their personal touch! Ideally located with easy access to Hwy 84/Banfield and just minutes from the popular McMenamins Edgefield. This multi-level condo offers a functional layout and great bones, perfect for an investor or buyer looking to build equity. The upper level features two generously sized bedrooms, each with its own bathroom — ideal for privacy or shared living. The main living area offers a wood-burning fireplace for cozy evenings, with access to a private deck with pergola, overlooking lush, mature greenery for a peaceful outdoor retreat. The lower level includes a flexible bonus room that could serve as a third bedroom, office, workout space, or extra storage.Though it needs updating throughout, this home is a fantastic opportunity in a convenient and desirable area. Easy access to Donald L Robertson City Park and walking paths. Priced to sell – bring your contractor and imagination! HOA Dues cover Water, Sewer, Garbage and outside Maintence.
Contact an agent
Home facts
- Year built:1982
- Listing ID #:443656172
- Added:131 day(s) ago
- Updated:February 11, 2026 at 08:55 PM
Rooms and interior
- Bedrooms:3
- Total bathrooms:3
- Full bathrooms:2
- Half bathrooms:1
- Living area:1,360 sq. ft.
Heating and cooling
- Heating:Zoned
Structure and exterior
- Roof:Composition
- Year built:1982
- Building area:1,360 sq. ft.
Schools
- High school:Reynolds
- Middle school:Reynolds
- Elementary school:Salish Ponds
Utilities
- Water:Public Water
- Sewer:Public Sewer
Finances and disclosures
- Price:$264,999
- Price per sq. ft.:$194.85
- Tax amount:$2,304 (2024)
New listings near 24044 NE Treehill Dr
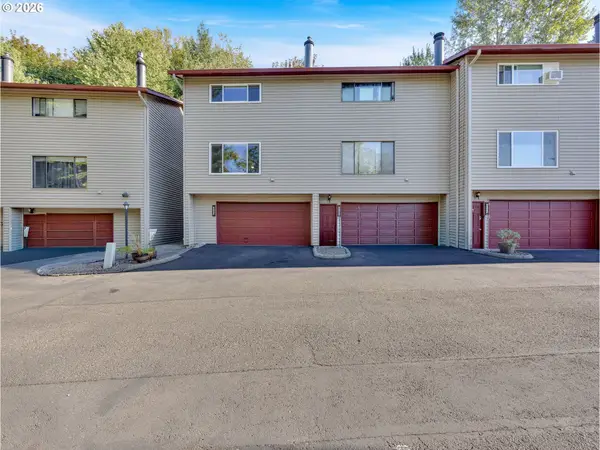 $299,500Active2 beds 3 baths1,200 sq. ft.
$299,500Active2 beds 3 baths1,200 sq. ft.24046 NE Treehill Dr, WoodVillage, OR 97060
MLS# 414931554Listed by: PREMIERE PROPERTY GROUP LLC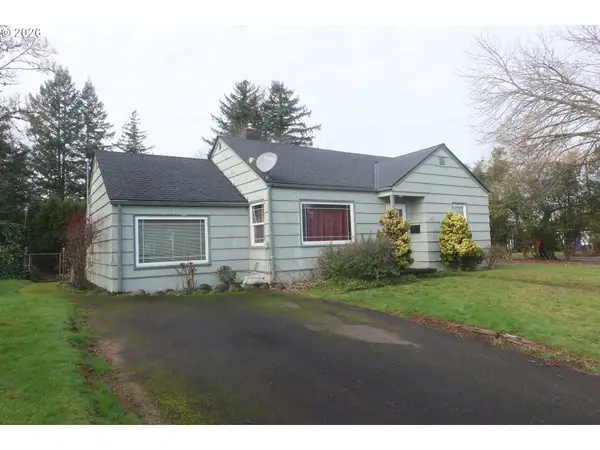 $360,000Active2 beds 1 baths954 sq. ft.
$360,000Active2 beds 1 baths954 sq. ft.138 Maple Blvd, WoodVillage, OR 97060
MLS# 173487509Listed by: GREAT WESTERN REAL ESTATE CO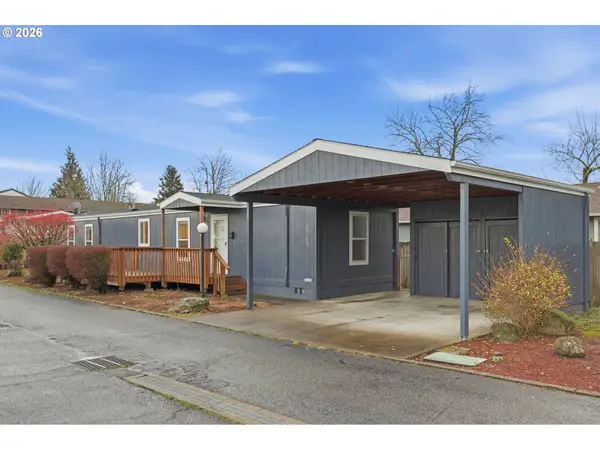 $79,000Active2 beds 2 baths924 sq. ft.
$79,000Active2 beds 2 baths924 sq. ft.23140 NE Halsey St, WoodVillage, OR 97060
MLS# 449269992Listed by: PREMIERE PROPERTY GROUP, LLC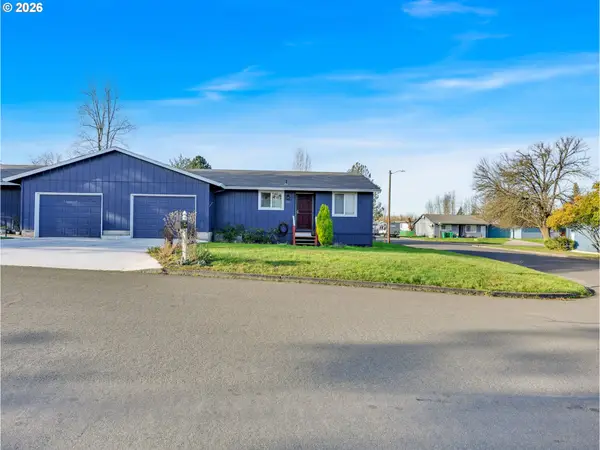 $331,900Pending2 beds 1 baths838 sq. ft.
$331,900Pending2 beds 1 baths838 sq. ft.1331 NE 236th Ave, WoodVillage, OR 97060
MLS# 707320842Listed by: BERKSHIRE HATHAWAY HOMESERVICES NW REAL ESTATE $199,900Pending4 beds 2 baths1,324 sq. ft.
$199,900Pending4 beds 2 baths1,324 sq. ft.23932 NE Poplar Ct, WoodVillage, OR 97060
MLS# 554043620Listed by: RE/MAX EQUITY GROUP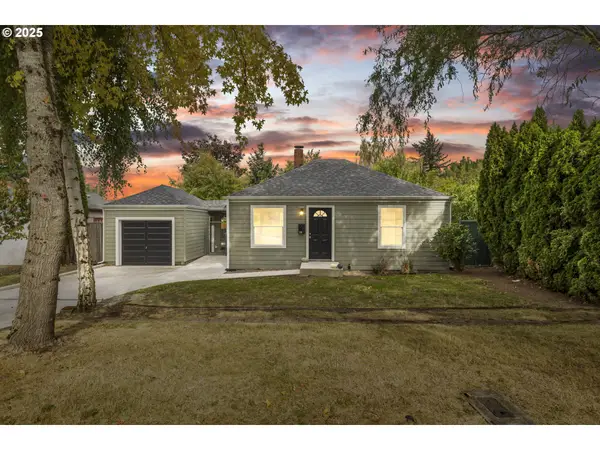 $379,900Pending2 beds 1 baths704 sq. ft.
$379,900Pending2 beds 1 baths704 sq. ft.116 Elm Ave, WoodVillage, OR 97060
MLS# 799494311Listed by: BERKSHIRE HATHAWAY HOMESERVICES NW REAL ESTATE $140,000Active3 beds 2 baths960 sq. ft.
$140,000Active3 beds 2 baths960 sq. ft.23200 NE Sandy Blvd #77, Troutdale, OR 97060
MLS# 153132709Listed by: SMI COMMERCIAL REAL ESTATE LLC $299,900Active2 beds 3 baths1,200 sq. ft.
$299,900Active2 beds 3 baths1,200 sq. ft.24066 NE Treehill Dr, WoodVillage, OR 97060
MLS# 508626617Listed by: RE/MAX NORTHWEST $1,175,000Active0.76 Acres
$1,175,000Active0.76 Acres2075 NE 240th Ave, WoodVillage, OR 97060
MLS# 742872710Listed by: ALL PROFESSIONALS REAL ESTATE

