646 Merriott Ln, Woodburn, OR 97071
Local realty services provided by:Knipe Realty ERA Powered
Listed by: jason leiner, robin galvan taylorCell: 503-476-3846
Office: lennar homes
MLS#:833990
Source:OR_WVMLS
Price summary
- Price:$399,900
- Price per sq. ft.:$240.18
About this home
This new construction two-story home features the Whitney floorplan. The home is conveniently located just 7 minutes from Woodburn Premium Outlets and close to parks, golf courses, schools, and vineyards, with easy highway access for smooth commutes. Community amenities include a dog park, playground, picnic areas, trails, and a basketball court. Inside, the open-concept main floor seamlessly connects the kitchen, dining area, and great room.
Contact an agent
Home facts
- Year built:2025
- Listing ID #:833990
- Added:147 day(s) ago
- Updated:February 20, 2026 at 08:49 AM
Rooms and interior
- Bedrooms:3
- Total bathrooms:3
- Full bathrooms:2
- Half bathrooms:1
- Living area:1,665 sq. ft.
Heating and cooling
- Cooling:Central Ac
- Heating:Forced Air, Gas
Structure and exterior
- Roof:Composition
- Year built:2025
- Building area:1,665 sq. ft.
- Lot area:0.1 Acres
Utilities
- Water:City
Finances and disclosures
- Price:$399,900
- Price per sq. ft.:$240.18
New listings near 646 Merriott Ln
- Open Sat, 1 to 3pmNew
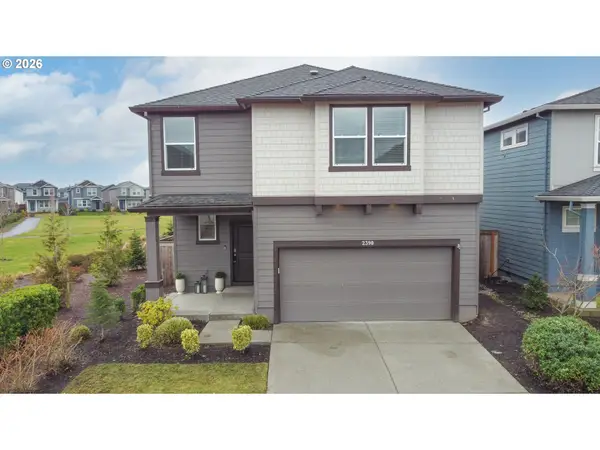 $495,000Active4 beds 3 baths2,379 sq. ft.
$495,000Active4 beds 3 baths2,379 sq. ft.2390 Halter Dr, Woodburn, OR 97071
MLS# 134642902Listed by: KELLER WILLIAMS REALTY PORTLAND ELITE - New
 $535,745Active4 beds 3 baths2,084 sq. ft.
$535,745Active4 beds 3 baths2,084 sq. ft.750 Magnolia Ave, Woodburn, OR 97071
MLS# 563705967Listed by: HOLT HOMES REALTY, LLC - New
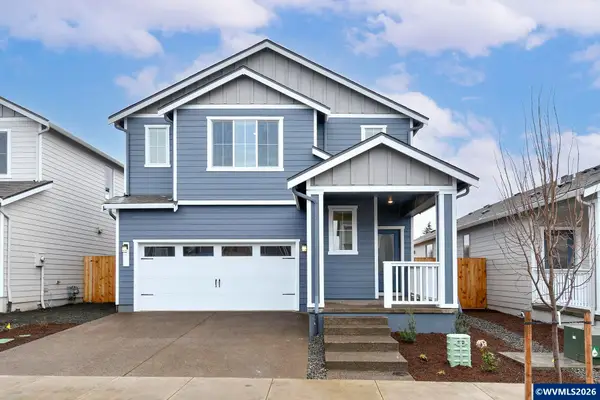 $492,900Active4 beds 3 baths1,843 sq. ft.
$492,900Active4 beds 3 baths1,843 sq. ft.1367 Owl Av, Woodburn, OR 97071
MLS# 837772Listed by: LGI HOMES - OREGON, LLC - New
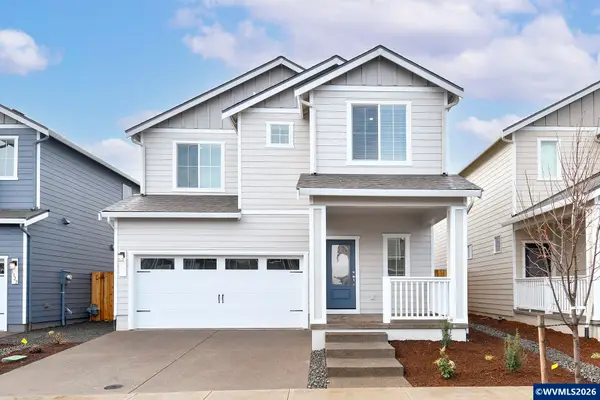 $549,900Active5 beds 3 baths2,175 sq. ft.
$549,900Active5 beds 3 baths2,175 sq. ft.1355 Owl Av, Woodburn, OR 97071
MLS# 837774Listed by: LGI HOMES - OREGON, LLC - New
 $546,900Active5 beds 3 baths2,175 sq. ft.
$546,900Active5 beds 3 baths2,175 sq. ft.1375 Owl Ave, Woodburn, OR 97071
MLS# 297296582Listed by: LGI HOMES - New
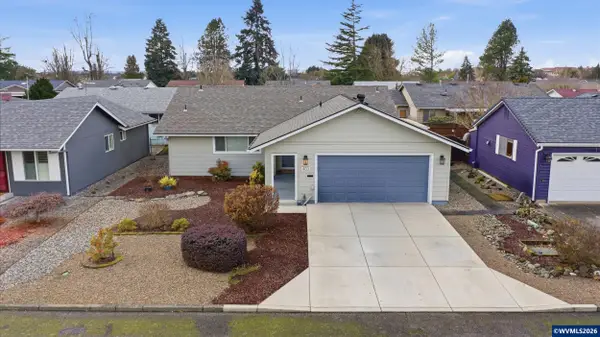 $415,000Active2 beds 2 baths1,195 sq. ft.
$415,000Active2 beds 2 baths1,195 sq. ft.403 E Clackamas Cir, Woodburn, OR 97071
MLS# 837742Listed by: EXP REALTY, LLC - New
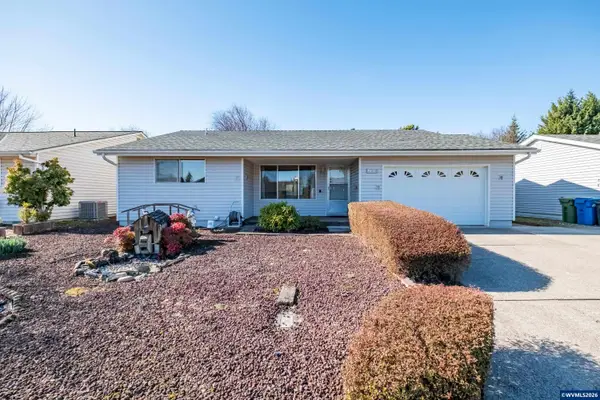 $299,000Active2 beds 2 baths1,241 sq. ft.
$299,000Active2 beds 2 baths1,241 sq. ft.309 S Columbia Dr, Woodburn, OR 97071
MLS# 837670Listed by: HOMESMART REALTY GROUP - Open Fri, 11am to 4pmNew
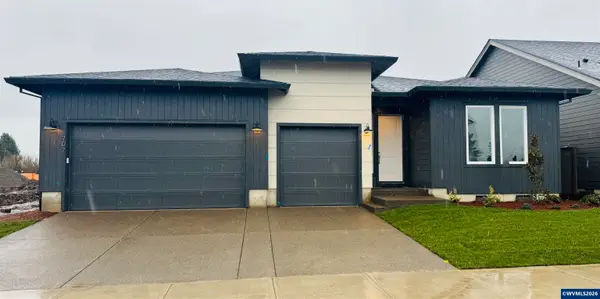 $662,165Active3 beds 2 baths1,935 sq. ft.
$662,165Active3 beds 2 baths1,935 sq. ft.707 Magnolia Av, Woodburn, OR 97071
MLS# 837668Listed by: HOLT HOMES REALTY, LLC - New
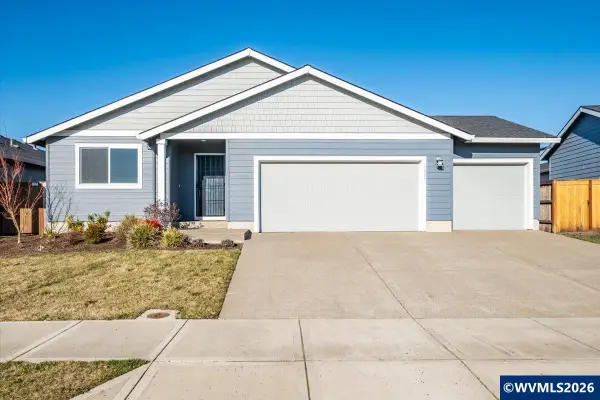 $524,900Active4 beds 2 baths1,858 sq. ft.
$524,900Active4 beds 2 baths1,858 sq. ft.1469 Rita Dr, Woodburn, OR 97071
MLS# 837663Listed by: LEGACY REAL ESTATE - New
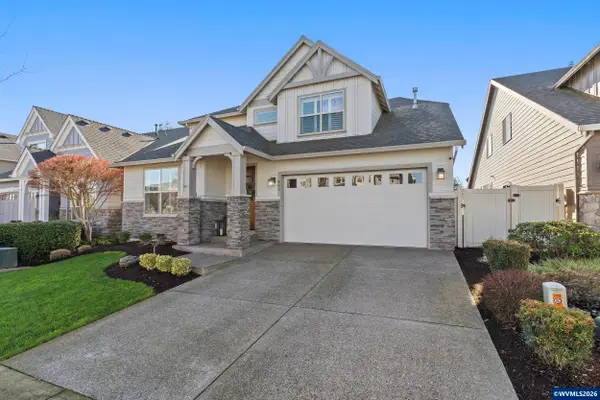 $680,000Active4 beds 3 baths2,797 sq. ft.
$680,000Active4 beds 3 baths2,797 sq. ft.462 Turnberry Av, Woodburn, OR 97071
MLS# 837409Listed by: PARAMOUNT REAL ESTATE SERVICES

