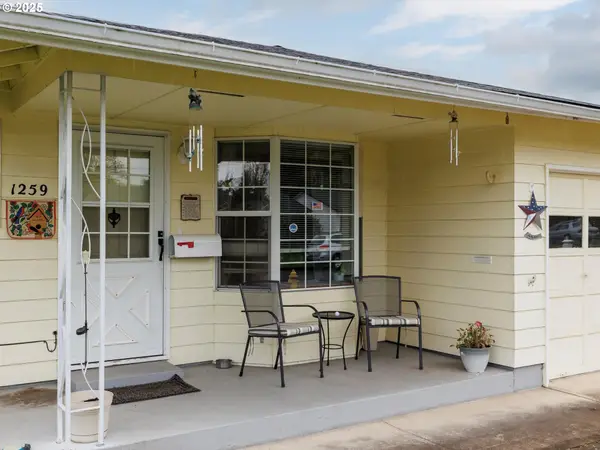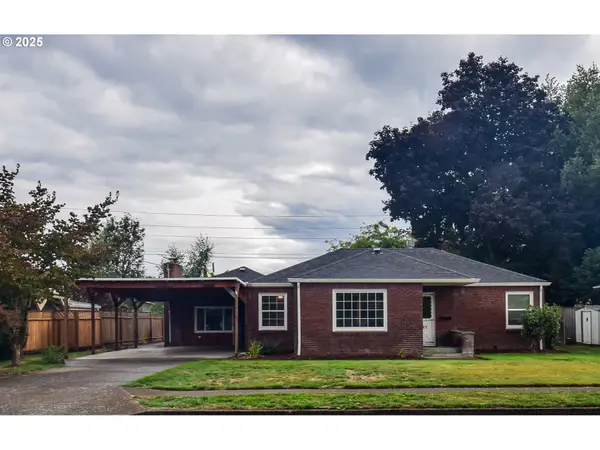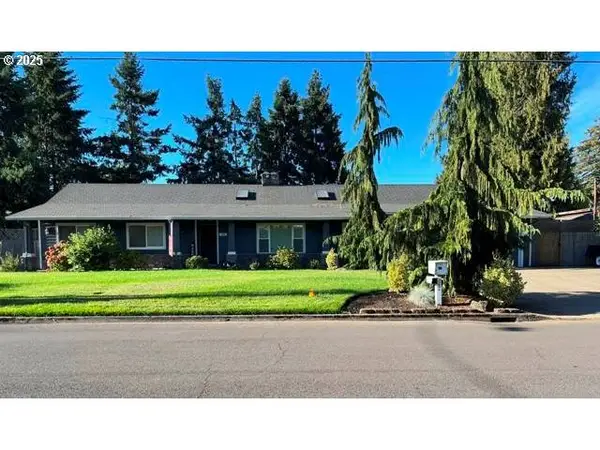824 Eaden St, Woodburn, OR 97071
Local realty services provided by:Knipe Realty ERA Powered
Listed by:jason leiner360-605-4337
Office:lennar homes
MLS#:834188
Source:OR_WVMLS
Price summary
- Price:$341,400
- Price per sq. ft.:$244.56
About this home
This new construction Smith Creek townhome sits on a corner lot and is conveniently located near I-5, just 7 minutes from Woodburn Premium Outlets and close to parks, golf courses, schools, and vineyards, with easy highway access for smooth commutes. Community amenities include a dog park, multiple playgrounds, picnic areas, trails, and a basketball court. The Pierce plan offers two spacious stories designed for modern living. On the main floor, an open layout seamlessly connects the kitchen, nook, and great room, perfect for both everyday living and entertaining, along with convenient access to a powder room. Upstairs, two secondary bedrooms surround a versatile loft that can be used as a shared living area or home office. Tucked at the back of the second floor, the private primary suite features its own en-suite bath and a generous walk-in closet. Interior highlights include quartz countertops, shaker-style cabinets, luxury vinyl plank flooring, and luxury vinyl tile. This home also includes central air conditioning, a refrigerator, washer and dryer, and blinds—all at no extra cost! Rendering is artist conception only. Photos are of a similar home, features and finishes will vary. Homesite #657. Expected completion: October 2025. *Flex credit/closing cost incentive available when financing with preferred lender! Use towards rate buydown and closing costs.*
Contact an agent
Home facts
- Year built:2025
- Listing ID #:834188
- Added:1 day(s) ago
- Updated:October 02, 2025 at 09:56 PM
Rooms and interior
- Bedrooms:3
- Total bathrooms:3
- Full bathrooms:2
- Half bathrooms:1
- Living area:1,396 sq. ft.
Heating and cooling
- Cooling:Central Ac
- Heating:Forced Air, Gas
Structure and exterior
- Roof:Composition
- Year built:2025
- Building area:1,396 sq. ft.
- Lot area:0.05 Acres
Schools
- High school:Woodburn
- Middle school:Valor
- Elementary school:Heritage
Utilities
- Water:City
- Sewer:City Sewer
Finances and disclosures
- Price:$341,400
- Price per sq. ft.:$244.56
New listings near 824 Eaden St
- New
 $299,000Active2 beds 2 baths1,288 sq. ft.
$299,000Active2 beds 2 baths1,288 sq. ft.2279 W Hayes St, Woodburn, OR 97071
MLS# 834181Listed by: RE/MAX ADVANTAGE GROUP - Open Fri, 10am to 5pmNew
 $479,995Active4 beds 3 baths2,278 sq. ft.
$479,995Active4 beds 3 baths2,278 sq. ft.2751 Meadowlark Ave, Woodburn, OR 97071
MLS# 119802766Listed by: D. R. HORTON, INC PORTLAND - Open Fri, 10am to 5pmNew
 $479,995Active4 beds 3 baths2,278 sq. ft.
$479,995Active4 beds 3 baths2,278 sq. ft.2775 Meadowlark Ave, Woodburn, OR 97071
MLS# 507584079Listed by: D. R. HORTON, INC PORTLAND - New
 $418,900Active3 beds 3 baths1,314 sq. ft.
$418,900Active3 beds 3 baths1,314 sq. ft.1191 Parkside Av, Woodburn, OR 97071
MLS# 834109Listed by: LGI HOMES - OREGON, LLC - New
 $299,900Active2 beds 1 baths1,049 sq. ft.
$299,900Active2 beds 1 baths1,049 sq. ft.1259 Randolph Rd, Woodburn, OR 97071
MLS# 402477840Listed by: RE/MAX EQUITY GROUP - New
 $400,000Active3 beds 2 baths1,672 sq. ft.
$400,000Active3 beds 2 baths1,672 sq. ft.1390 George St, Woodburn, OR 97071
MLS# 343295531Listed by: HALLMARK PROPERTIES, INC. - New
 $710,000Active3 beds 2 baths2,248 sq. ft.
$710,000Active3 beds 2 baths2,248 sq. ft.888 Wilson St, Woodburn, OR 97071
MLS# 547100908Listed by: MORE REALTY - Open Sun, 12 to 2pmNew
 $355,000Active2 beds 2 baths1,122 sq. ft.
$355,000Active2 beds 2 baths1,122 sq. ft.1075 Princeton Rd, Woodburn, OR 97071
MLS# 834039Listed by: BERKSHIRE HATHAWAY HOMESERVICES NORTHWEST REAL ESTATE - New
 $315,000Active2 beds 2 baths1,211 sq. ft.
$315,000Active2 beds 2 baths1,211 sq. ft.464 W Clackamas Cir, Woodburn, OR 97071
MLS# 834038Listed by: TU CASA CORPORATION
