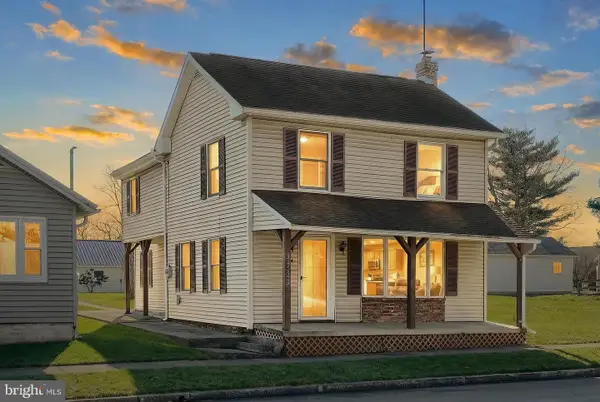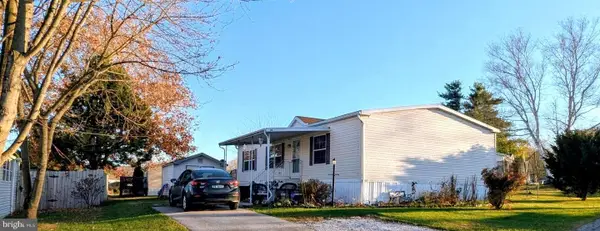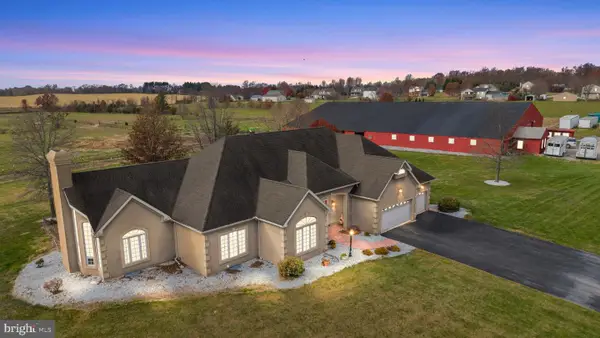486 W King St, Abbottstown, PA 17301
Local realty services provided by:ERA OakCrest Realty, Inc.
486 W King St,Abbottstown, PA 17301
$326,500
- 4 Beds
- 3 Baths
- - sq. ft.
- Single family
- Sold
Listed by: amber wherley
Office: re/max quality service, inc.
MLS#:PAAD2020774
Source:BRIGHTMLS
Sorry, we are unable to map this address
Price summary
- Price:$326,500
About this home
This exquisite detached ranch-style home, built in 2005, offers a harmonious blend of comfort and sophistication, perfect for those seeking a serene lifestyle. Spanning 1,898 square feet, this residence features four spacious bedrooms and three full bathrooms, ensuring ample space for relaxation and privacy. Step inside to discover a warm and inviting interior, highlighted by laminated flooring that flows seamlessly throughout the living areas. The heart of the home is the eat-in kitchen, equipped with high-end appliances including a built-in microwave, single oven, dishwasher, and refrigerator. This culinary haven is perfect for both casual dining and entertaining, making it a delightful space for gatherings with loved ones. Natural light pours in through insulated windows, creating a bright and airy atmosphere that enhances the home's welcoming ambiance. The main floor laundry adds convenience to your daily routine, while the full basement offers endless possibilities for customization-be it a home gym, entertainment area, or additional storage. The exterior of the property is equally impressive, set on a generous 0.28-acre level lot that provides a perfect backdrop for outdoor activities. Enjoy the fresh air on the charming porch or entertain guests on the expansive deck, ideal for summer barbecues or quiet evenings under the stars. The attached garage, with rear entry and space for two vehicles, ensures that your vehicles are secure and easily accessible. This home is not just a residence; it's a lifestyle. With its excellent condition and thoughtful design, it invites you to create lasting memories in a space that feels both luxurious and comfortable. The combination of modern amenities and classic charm makes this property a true gem, ready to welcome you home. Experience the perfect blend of elegance and functionality in a setting that promises tranquility and joy.
Contact an agent
Home facts
- Year built:2005
- Listing ID #:PAAD2020774
- Added:41 day(s) ago
- Updated:January 08, 2026 at 06:52 AM
Rooms and interior
- Bedrooms:4
- Total bathrooms:3
- Full bathrooms:3
Heating and cooling
- Cooling:Central A/C
- Heating:Forced Air, Natural Gas
Structure and exterior
- Roof:Asphalt, Shingle
- Year built:2005
Schools
- High school:NEW OXFORD
- Middle school:CONEWAGO VALLEY
- Elementary school:NEW OXFORD
Utilities
- Water:Public
- Sewer:Public Sewer
Finances and disclosures
- Price:$326,500
- Tax amount:$4,524 (2025)
New listings near 486 W King St
- New
 $214,900Active3 beds 1 baths1,286 sq. ft.
$214,900Active3 beds 1 baths1,286 sq. ft.77 Moulstown Rd, ABBOTTSTOWN, PA 17301
MLS# PAYK2095434Listed by: IRON VALLEY REAL ESTATE HANOVER  $595,000Active3 beds 3 baths2,357 sq. ft.
$595,000Active3 beds 3 baths2,357 sq. ft.60 Hunters Cir, ABBOTTSTOWN, PA 17301
MLS# PAAD2021042Listed by: CUMMINGS & CO. REALTORS $265,000Pending3 beds 1 baths1,852 sq. ft.
$265,000Pending3 beds 1 baths1,852 sq. ft.224 W King St, ABBOTTSTOWN, PA 17301
MLS# PAAD2020896Listed by: KELLER WILLIAMS KEYSTONE REALTY $274,990Active3 beds 1 baths1,624 sq. ft.
$274,990Active3 beds 1 baths1,624 sq. ft.7452 Lincoln Hwy, ABBOTTSTOWN, PA 17301
MLS# PAYK2093718Listed by: IRON VALLEY REAL ESTATE HANOVER $1,899,900Active3 beds 3 baths3,137 sq. ft.
$1,899,900Active3 beds 3 baths3,137 sq. ft.334 Rolling Ln, ABBOTTSTOWN, PA 17301
MLS# PAAD2020710Listed by: IRON VALLEY REAL ESTATE OF CENTRAL PA $90,000Pending3 beds 2 baths1,296 sq. ft.
$90,000Pending3 beds 2 baths1,296 sq. ft.507 Bulletway, ABBOTTSTOWN, PA 17301
MLS# PAAD2020700Listed by: RE/MAX QUALITY SERVICE, INC. $1,899,900Active3 beds 3 baths3,137 sq. ft.
$1,899,900Active3 beds 3 baths3,137 sq. ft.334 Rolling Ln, ABBOTTSTOWN, PA 17301
MLS# PAAD2020652Listed by: IRON VALLEY REAL ESTATE OF CENTRAL PA $319,900Pending3 beds 3 baths1,800 sq. ft.
$319,900Pending3 beds 3 baths1,800 sq. ft.7455 Saint Patrick Ct #28, ABBOTTSTOWN, PA 17301
MLS# PAYK2093306Listed by: COLDWELL BANKER REALTY $304,900Active3 beds 3 baths1,800 sq. ft.
$304,900Active3 beds 3 baths1,800 sq. ft.7435 Saint Patrick Ct #6, ABBOTTSTOWN, PA 17301
MLS# PAYK2091732Listed by: LPT REALTY, LLC $174,900Pending3 beds 1 baths886 sq. ft.
$174,900Pending3 beds 1 baths886 sq. ft.28 Town Cir, ABBOTTSTOWN, PA 17301
MLS# PAAD2020072Listed by: JOSEPH A MYERS REAL ESTATE, INC.
