7457 Saint Patrick Ct, Abbottstown, PA 17301
Local realty services provided by:O'BRIEN REALTY ERA POWERED
7457 Saint Patrick Ct,Abbottstown, PA 17301
$320,100
- 3 Beds
- 3 Baths
- 1,909 sq. ft.
- Single family
- Active
Listed by: paul e zimmerman
Office: today's realty
MLS#:PAYK2088372
Source:BRIGHTMLS
Price summary
- Price:$320,100
- Price per sq. ft.:$167.68
- Monthly HOA dues:$120
About this home
UNDER CONSTRUCTION – MOVE-IN THIS WINTER! Welcome to this beautifully designed new 2-story duplex that combines modern comfort with timeless style. The first-floor features 9-foot ceilings, durable vinyl plank flooring, and a convenient 2-car garage. Just off the foyer, the well-appointed kitchen is a true highlight, featuring stainless steel appliances, quartz countertops, a spacious center island, and dining area. The family room is warm and inviting with plenty of natural light and access to the rear patio, perfect for outdoor relaxation or entertaining. The first-floor owner’s suite provides a serene retreat, offering a generous closet and a private bathroom. Upstairs, two additional bedrooms, a stylish hall bath, versatile loft space, and storage area complete the second floor, providing ample room for both comfort and functionality. Paradise Village offers peaceful farmland views of the Blue Mountains with quick access to Route 30. Enjoy nearby parks, historic towns, and an easy commute to York, Gettysburg, and Mechanicsburg.
Contact an agent
Home facts
- Year built:2025
- Listing ID #:PAYK2088372
- Added:183 day(s) ago
- Updated:February 19, 2026 at 02:46 PM
Rooms and interior
- Bedrooms:3
- Total bathrooms:3
- Full bathrooms:2
- Half bathrooms:1
- Living area:1,909 sq. ft.
Heating and cooling
- Cooling:Central A/C
- Heating:Forced Air, Natural Gas
Structure and exterior
- Roof:Shingle
- Year built:2025
- Building area:1,909 sq. ft.
Utilities
- Water:Public
- Sewer:Public Sewer
Finances and disclosures
- Price:$320,100
- Price per sq. ft.:$167.68
- Tax amount:$5,709 (2025)
New listings near 7457 Saint Patrick Ct
- New
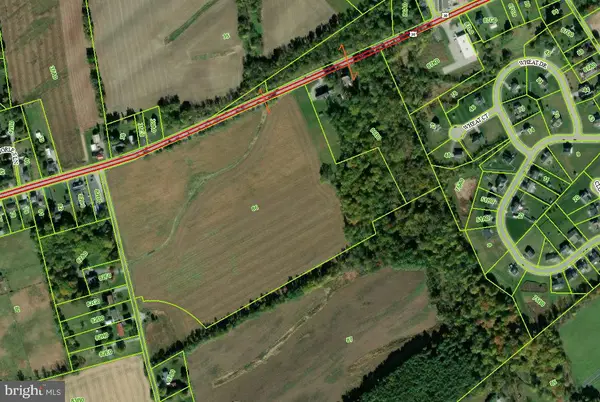 $1,400,000Active31.57 Acres
$1,400,000Active31.57 Acres0 Lincoln Hwy, ABBOTTSTOWN, PA 17301
MLS# PAYK2096666Listed by: JOHN W. CAIRNES REALTY CO., INC. - Coming Soon
 $265,000Coming Soon3 beds 3 baths
$265,000Coming Soon3 beds 3 baths105 Frog Pond Holw, ABBOTTSTOWN, PA 17301
MLS# PAAD2021922Listed by: COLDWELL BANKER REALTY - New
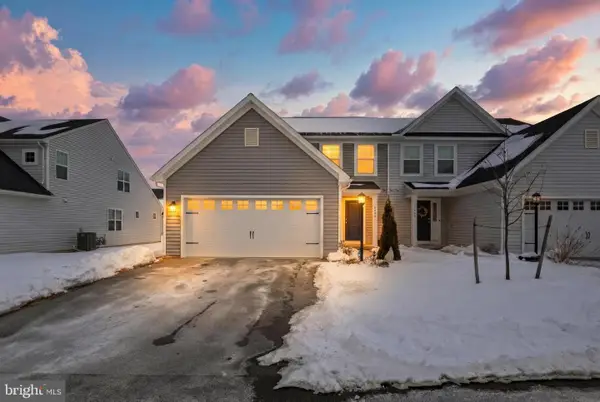 $319,900Active3 beds 3 baths2,125 sq. ft.
$319,900Active3 beds 3 baths2,125 sq. ft.7450 Saint Patrick Ct #23, ABBOTTSTOWN, PA 17301
MLS# PAYK2097640Listed by: KELLER WILLIAMS KEYSTONE REALTY 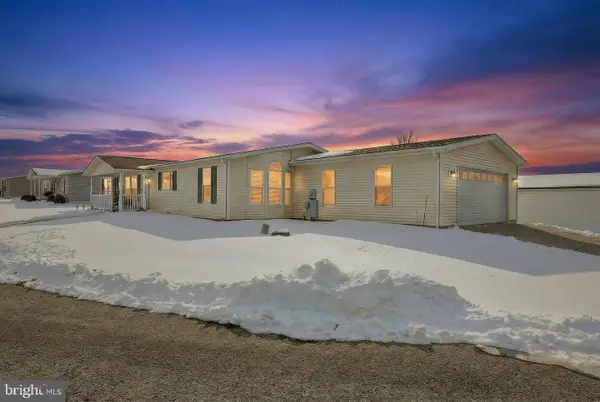 $179,900Pending3 beds 2 baths1,568 sq. ft.
$179,900Pending3 beds 2 baths1,568 sq. ft.267 Runaway Rd, ABBOTTSTOWN, PA 17301
MLS# PAAD2021546Listed by: RE/MAX QUALITY SERVICE, INC.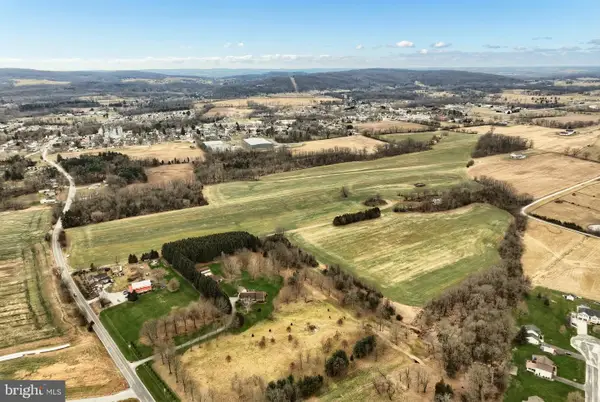 $1,325,000Pending85.83 Acres
$1,325,000Pending85.83 Acres470 Brough Rd, ABBOTTSTOWN, PA 17301
MLS# PAAD2021498Listed by: RE/MAX OF GETTYSBURG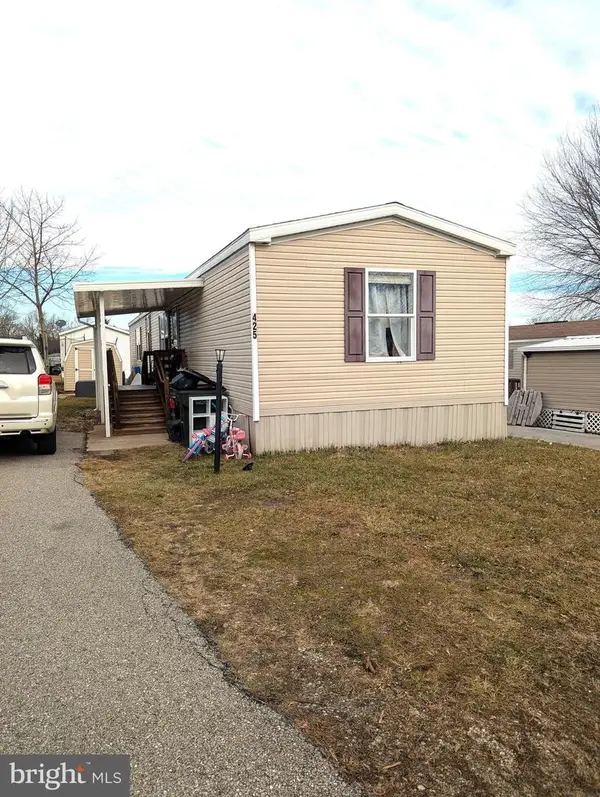 $85,000Pending3 beds 2 baths1,216 sq. ft.
$85,000Pending3 beds 2 baths1,216 sq. ft.425 Ardmore Ln, ABBOTTSTOWN, PA 17301
MLS# PAAD2021376Listed by: RE/MAX QUALITY SERVICE, INC. $204,900Pending3 beds 1 baths1,286 sq. ft.
$204,900Pending3 beds 1 baths1,286 sq. ft.77 Moulstown Rd, ABBOTTSTOWN, PA 17301
MLS# PAYK2095434Listed by: IRON VALLEY REAL ESTATE HANOVER $595,000Pending3 beds 3 baths2,357 sq. ft.
$595,000Pending3 beds 3 baths2,357 sq. ft.60 Hunters Cir, ABBOTTSTOWN, PA 17301
MLS# PAAD2021042Listed by: CUMMINGS & CO. REALTORS $274,990Pending3 beds 1 baths1,624 sq. ft.
$274,990Pending3 beds 1 baths1,624 sq. ft.7452 Lincoln Hwy, ABBOTTSTOWN, PA 17301
MLS# PAYK2093718Listed by: IRON VALLEY REAL ESTATE HANOVER $1,899,900Active3 beds 3 baths3,137 sq. ft.
$1,899,900Active3 beds 3 baths3,137 sq. ft.334 Rolling Ln, ABBOTTSTOWN, PA 17301
MLS# PAAD2020710Listed by: IRON VALLEY REAL ESTATE OF CENTRAL PA

