1191 Wheatsheaf Ln, Abington, PA 19001
Local realty services provided by:ERA Martin Associates
1191 Wheatsheaf Ln,Abington, PA 19001
$899,900
- 4 Beds
- 4 Baths
- 3,586 sq. ft.
- Single family
- Active
Listed by: lisa munn
Office: compass pennsylvania, llc.
MLS#:PAMC2159822
Source:BRIGHTMLS
Price summary
- Price:$899,900
- Price per sq. ft.:$250.95
About this home
Welcome home to this timeless 4 bedroom, 3.5 bath Tudor-style colonial, gracefully nestled in one of Abington’s most beloved neighborhoods—just steps from Abington Hospital and a short walk to the award-winning Abington Middle and Senior High Schools. With its rich stone and brick façade and the thoughtful addition that expands the living spaces in all the right ways, this is a home where classic character meets modern comfort.
Set on a beautifully landscaped lot, the grounds offer multiple outdoor spaces to enjoy throughout the seasons—morning coffee on the gated terrace, an afternoon on the back deck, or dinner beneath the wisteria-draped pergola as the sun sets. Every corner of the property feels inviting, private, and deeply livable.
Inside, the heart of the home is the gourmet kitchen, appointed with granite counters, a 6-burner gas cooktop, double stainless sinks, premium appliances, and under-cabinet lighting. The formal dining room is ideal for holiday gatherings, while the adjoining family room provides a relaxed place to unwind. The library is rich with character, featuring wood-beamed ceilings and a wood-burning fireplace, while the great room offers a gas fireplace and abundant natural light—two distinct yet harmonious spaces for daily living and entertaining. A main-level laundry room adds thoughtful convenience.
Upstairs, the primary suite is a true retreat, complete with vaulted ceilings, two walk-in closets, and a spa-inspired bath. Three additional bedrooms and well-appointed baths serve family and guests comfortably.
The finished lower level extends the living space even further, offering a wonderful game room, playroom, media area, or fitness zone—flexible to suit your lifestyle.
Throughout the home, you’ll find original solid-wood doors, gleaming hardwood floors, and thoughtful architectural details that speak to both quality and care. One memorable highlight: a charming Dutch door leading from the dining room to the pergola, seamlessly connecting indoor warmth with the romance of the outdoors.
Lovingly maintained and beautifully presented, this residence has a warmth and presence you feel the moment you arrive. It will be a pleasure to tour—and an even greater joy to call home.
Contact an agent
Home facts
- Year built:1935
- Listing ID #:PAMC2159822
- Added:53 day(s) ago
- Updated:December 23, 2025 at 02:34 PM
Rooms and interior
- Bedrooms:4
- Total bathrooms:4
- Full bathrooms:3
- Half bathrooms:1
- Living area:3,586 sq. ft.
Heating and cooling
- Cooling:Central A/C
- Heating:Hot Water, Natural Gas
Structure and exterior
- Roof:Slate
- Year built:1935
- Building area:3,586 sq. ft.
- Lot area:0.62 Acres
Schools
- High school:ABINGTON SENIOR
- Middle school:ABINGTON JUNIOR HIGH SCHOOL
- Elementary school:ABINGTON
Utilities
- Water:Public
- Sewer:Public Sewer
Finances and disclosures
- Price:$899,900
- Price per sq. ft.:$250.95
- Tax amount:$16,226 (2025)
New listings near 1191 Wheatsheaf Ln
- New
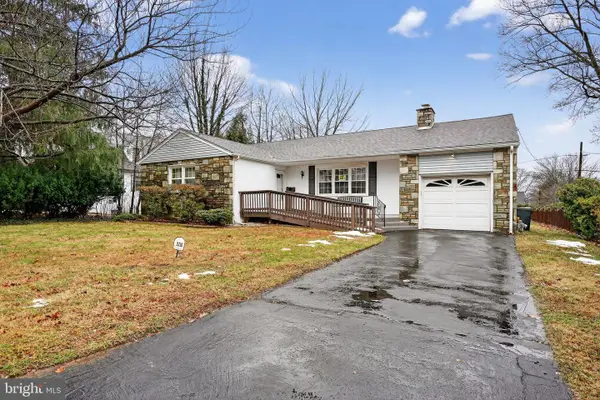 $449,900Active3 beds 2 baths1,287 sq. ft.
$449,900Active3 beds 2 baths1,287 sq. ft.2210 Wisteria Ave, GLENSIDE, PA 19038
MLS# PAMC2164050Listed by: RE/MAX ACCESS - New
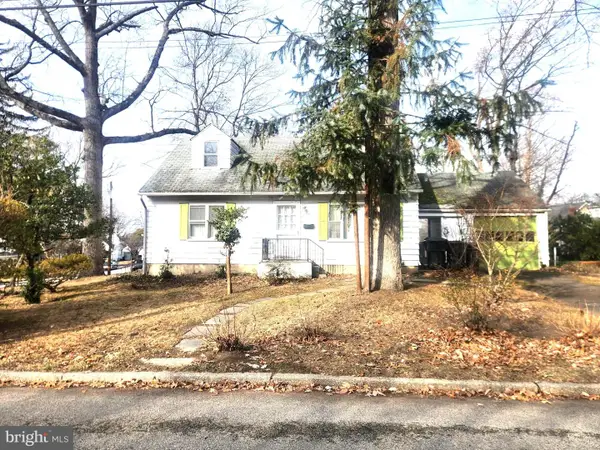 $400,000Active3 beds 3 baths1,238 sq. ft.
$400,000Active3 beds 3 baths1,238 sq. ft.336 Elm Ave, GLENSIDE, PA 19038
MLS# PAMC2163828Listed by: COLDWELL BANKER HEARTHSIDE REALTORS - New
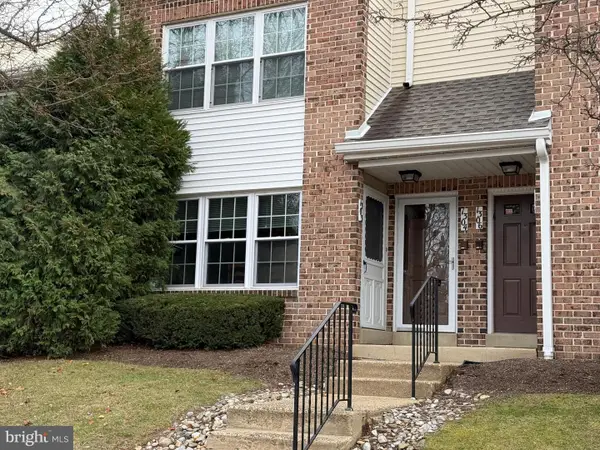 $264,800Active2 beds 2 baths1,052 sq. ft.
$264,800Active2 beds 2 baths1,052 sq. ft.1303 Valley Glen Rd, ELKINS PARK, PA 19027
MLS# PAMC2163316Listed by: CARDANO REALTORS - Coming Soon
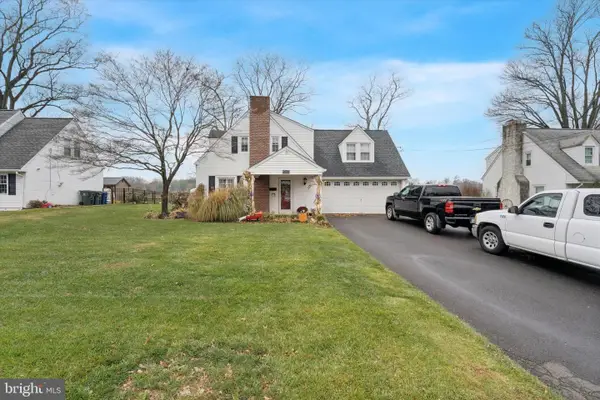 $599,900Coming Soon4 beds 3 baths
$599,900Coming Soon4 beds 3 baths642 Kirkwood St, JENKINTOWN, PA 19046
MLS# PAMC2163908Listed by: COLDWELL BANKER HEARTHSIDE REALTORS - New
 $689,000Active4 beds 3 baths2,925 sq. ft.
$689,000Active4 beds 3 baths2,925 sq. ft.1058 Huntingdon Pike, HUNTINGDON VALLEY, PA 19006
MLS# PAMC2163906Listed by: PANPHIL REALTY, LLC - New
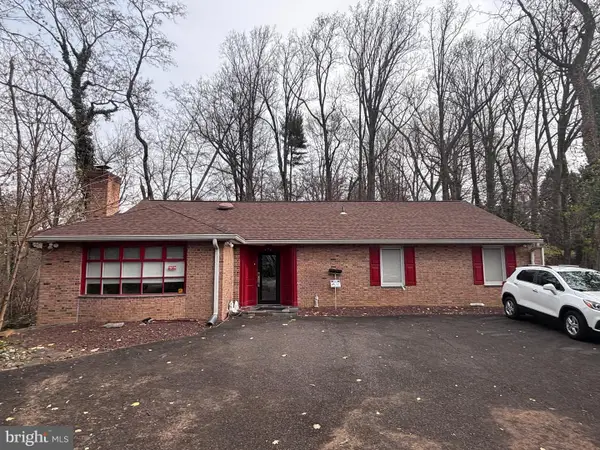 $489,900Active2 beds 3 baths2,240 sq. ft.
$489,900Active2 beds 3 baths2,240 sq. ft.1121 Township Line Rd, JENKINTOWN, PA 19046
MLS# PAMC2163668Listed by: KELLER WILLIAMS REAL ESTATE TRI-COUNTY  $499,000Active3 beds 3 baths1,803 sq. ft.
$499,000Active3 beds 3 baths1,803 sq. ft.648 N Tyson Ave, GLENSIDE, PA 19038
MLS# PAMC2163384Listed by: CENTURY 21 ADVANTAGE GOLD-CASTOR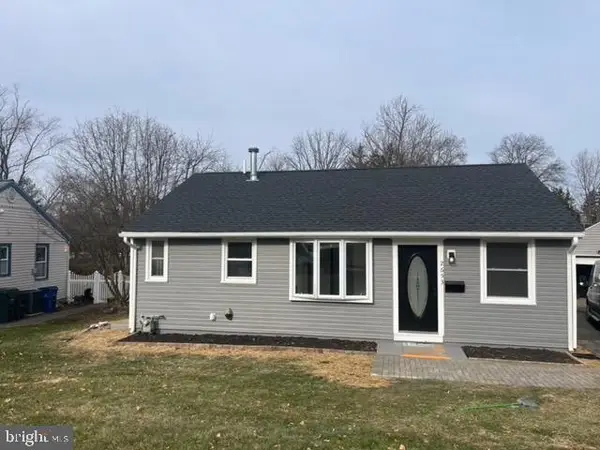 $365,000Active3 beds 1 baths910 sq. ft.
$365,000Active3 beds 1 baths910 sq. ft.2653 Barnes Ave #, ABINGTON, PA 19001
MLS# PAMC2163366Listed by: COLDWELL BANKER REALTY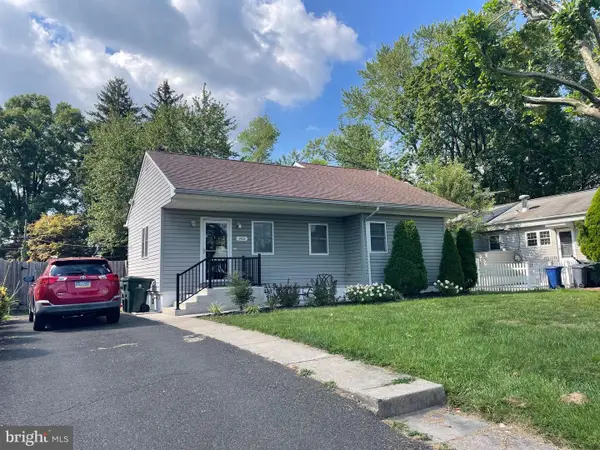 $329,900Pending2 beds 1 baths876 sq. ft.
$329,900Pending2 beds 1 baths876 sq. ft.1422 High Ave, ABINGTON, PA 19001
MLS# PAMC2163344Listed by: RE/MAX REGENCY REALTY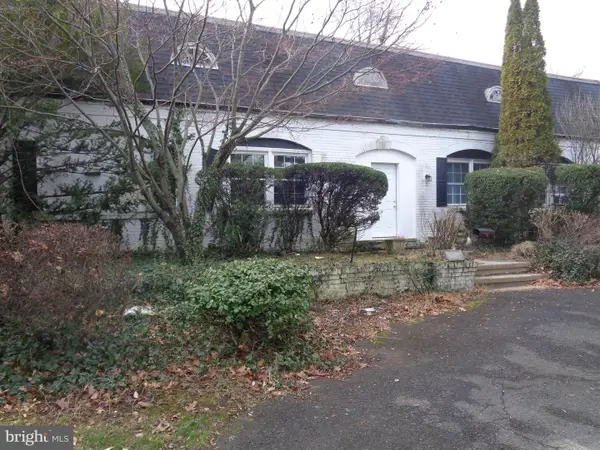 $699,900Active6 beds 5 baths4,415 sq. ft.
$699,900Active6 beds 5 baths4,415 sq. ft.1480 Noble Rd, JENKINTOWN, PA 19046
MLS# PAMC2163250Listed by: RE/MAX AFFILIATES
