1415 Jericho Rd, Abington, PA 19001
Local realty services provided by:Mountain Realty ERA Powered
1415 Jericho Rd,Abington, PA 19001
$650,000
- 4 Beds
- 3 Baths
- 2,755 sq. ft.
- Single family
- Pending
Listed by: ryan n petrucci, maureen a petrucci
Office: re/max main line-paoli
MLS#:PAMC2159568
Source:BRIGHTMLS
Price summary
- Price:$650,000
- Price per sq. ft.:$235.93
About this home
Welcome to 1415 Jericho Road, a well-maintained Center Hall Colonial in the highly desirable Highland Farms neighborhood. Exceptionally rated Abington Schools are all within walking distance of the home, Elementary, Jr High and Sr High. Enter into the impressive foyer with beautiful hardwood floors that run through most of the home. The living room is filled with natural sunlight and features crown molding, built-ins & a cozy fireplace. A formal dining room is the perfect spot to host Holiday meals. The side porch was built into a sunroom with heat, 3 walls of Pella windows & a gabled roof with 2 Pella skylights. The kitchen features Corian counters, gas cooking, a greenhouse extension above the sink to add light as well as a butler’s pantry that leads into a breakfast room with pocket door. A mudroom addition and powder room conveniently round out the 1st floor. The 2nd floor consists of a primary bedroom with 2 closets (one of them a walk-in) & ensuite bathroom boasting a shower stall with floor to ceiling tile. 3 other bedrooms (all with ceiling fans) on this floor are served by a hall bathroom with shower tub & linen closet. Pull downstairs lead to a 3rd floor attic that is fully floored & ready to be turned into finished space. A full walkout basement has a finished workout room with baseboard heat, laundry facilities & lots of storage space with floor to ceiling cabinetry & a wall of long cabinet drawers. The Owners installed a basement water remediation system around all exterior walls as well a radon remediation system. As if inside wasn’t enough, let’s head outside to a meticulously landscaped exterior boasting a custom stone patio & 2-car garage. While many improvements were made to the home during their ownership, the Owners have done the following in the last few years: all new Anderson windows throughout, fresh paint and Central Air installed with a 2-ton AC 2 stage compressor with a variable speed air handler. There is a hot water boiler with unlimited hot water for the home and 3 zones of cast iron baseboard and radiators. Also, don’t miss the separate cement platform for future emergency generator located on the side, cement pad at the bottom of the driveway to support parked cars and completely replaced sidewalks. Close proximity so you can walk to Abington Hospital and shopping along Old York Road. This home is move in ready as it checks all the boxes so you can spend the Holidays in your new home!
Contact an agent
Home facts
- Year built:1930
- Listing ID #:PAMC2159568
- Added:62 day(s) ago
- Updated:January 01, 2026 at 08:58 AM
Rooms and interior
- Bedrooms:4
- Total bathrooms:3
- Full bathrooms:2
- Half bathrooms:1
- Living area:2,755 sq. ft.
Heating and cooling
- Cooling:Central A/C
- Heating:Baseboard - Hot Water, Natural Gas, Zoned
Structure and exterior
- Roof:Pitched, Shingle
- Year built:1930
- Building area:2,755 sq. ft.
- Lot area:0.25 Acres
Schools
- High school:ABINGTON JUNIOR
- Middle school:ABINGTON JUNIOR HIGH SCHOOL
- Elementary school:HIGHLAND
Utilities
- Water:Public
- Sewer:Public Sewer
Finances and disclosures
- Price:$650,000
- Price per sq. ft.:$235.93
- Tax amount:$8,879 (2025)
New listings near 1415 Jericho Rd
- New
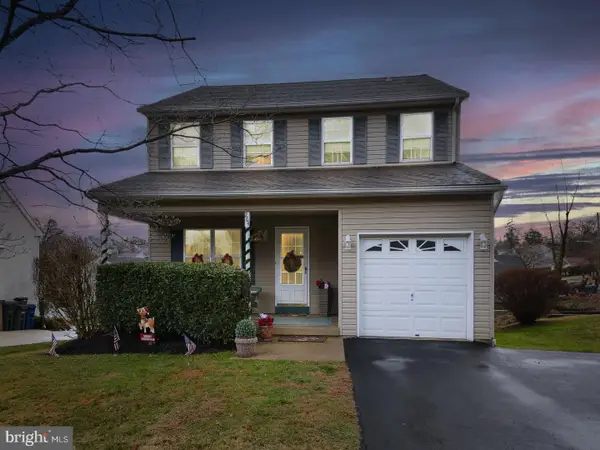 $539,500Active3 beds 3 baths1,744 sq. ft.
$539,500Active3 beds 3 baths1,744 sq. ft.264 Mankin Ave, HUNTINGDON VALLEY, PA 19006
MLS# PAMC2164264Listed by: COLDWELL BANKER HEARTHSIDE REALTORS - Coming Soon
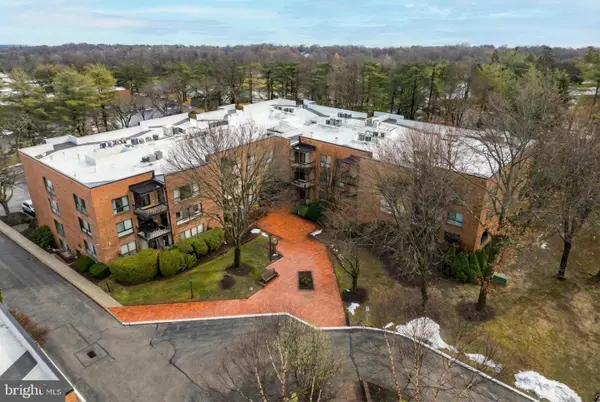 $275,000Coming Soon2 beds 2 baths
$275,000Coming Soon2 beds 2 baths1680 Huntingdon Pike #238, HUNTINGDON VALLEY, PA 19006
MLS# PAMC2163858Listed by: BETTER HOMES REALTY GROUP 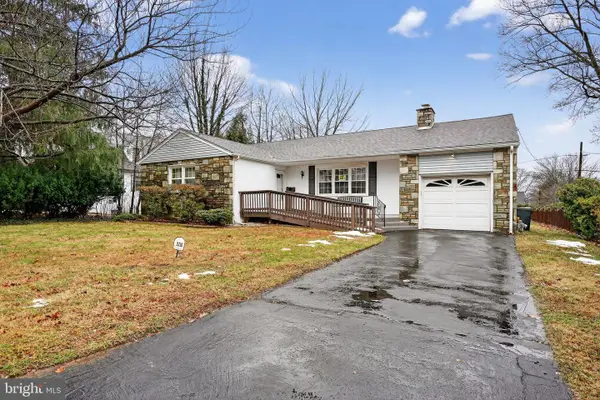 $449,900Pending3 beds 2 baths1,287 sq. ft.
$449,900Pending3 beds 2 baths1,287 sq. ft.2210 Wisteria Ave, GLENSIDE, PA 19038
MLS# PAMC2164050Listed by: RE/MAX ACCESS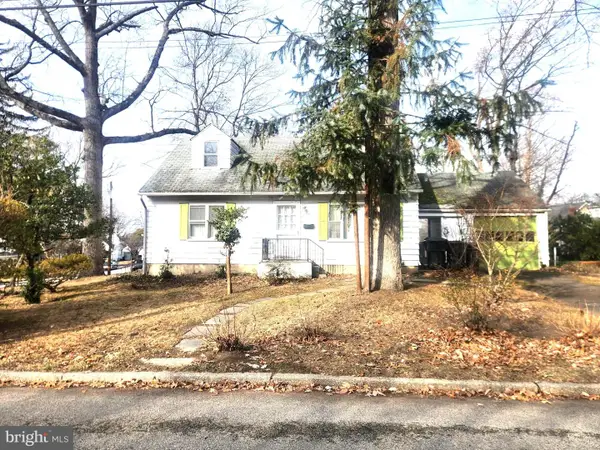 $400,000Active3 beds 3 baths1,238 sq. ft.
$400,000Active3 beds 3 baths1,238 sq. ft.336 Elm Ave, GLENSIDE, PA 19038
MLS# PAMC2163828Listed by: COLDWELL BANKER HEARTHSIDE REALTORS- Open Sun, 12 to 2pm
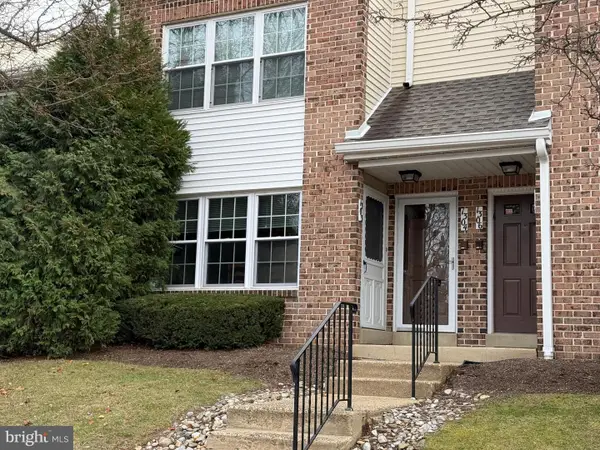 $264,800Active2 beds 2 baths1,052 sq. ft.
$264,800Active2 beds 2 baths1,052 sq. ft.1303 Valley Glen Rd, ELKINS PARK, PA 19027
MLS# PAMC2163316Listed by: CARDANO REALTORS - Open Sun, 12 to 2pm
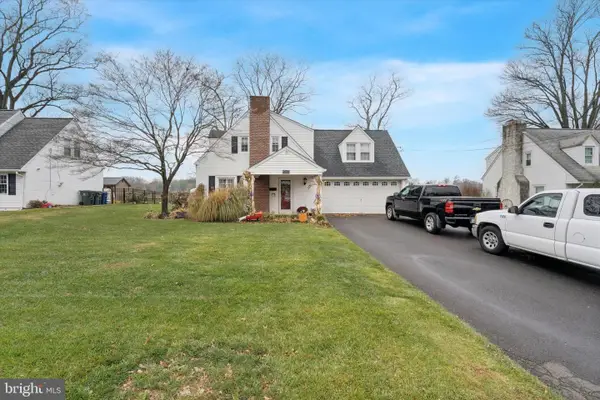 $599,900Active4 beds 3 baths2,525 sq. ft.
$599,900Active4 beds 3 baths2,525 sq. ft.642 Kirkwood St, JENKINTOWN, PA 19046
MLS# PAMC2163908Listed by: COLDWELL BANKER HEARTHSIDE REALTORS  $689,000Active4 beds 3 baths2,925 sq. ft.
$689,000Active4 beds 3 baths2,925 sq. ft.1058 Huntingdon Pike, HUNTINGDON VALLEY, PA 19006
MLS# PAMC2163906Listed by: PANPHIL REALTY, LLC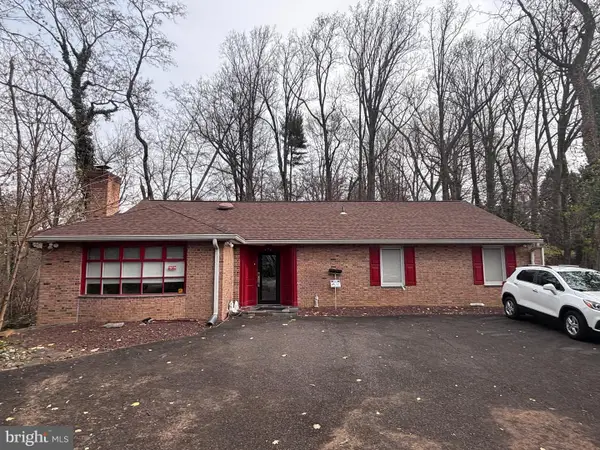 $489,900Pending2 beds 3 baths2,240 sq. ft.
$489,900Pending2 beds 3 baths2,240 sq. ft.1121 Township Line Rd, JENKINTOWN, PA 19046
MLS# PAMC2163668Listed by: KELLER WILLIAMS REAL ESTATE TRI-COUNTY $499,000Active3 beds 3 baths1,803 sq. ft.
$499,000Active3 beds 3 baths1,803 sq. ft.648 N Tyson Ave, GLENSIDE, PA 19038
MLS# PAMC2163384Listed by: CENTURY 21 ADVANTAGE GOLD-CASTOR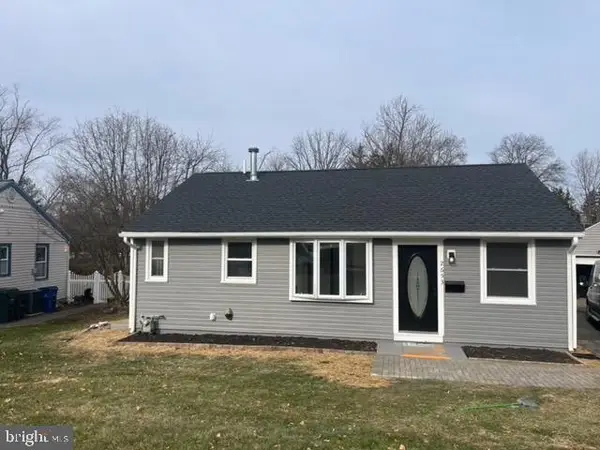 $365,000Active3 beds 1 baths910 sq. ft.
$365,000Active3 beds 1 baths910 sq. ft.2653 Barnes Ave #, ABINGTON, PA 19001
MLS# PAMC2163366Listed by: COLDWELL BANKER REALTY
