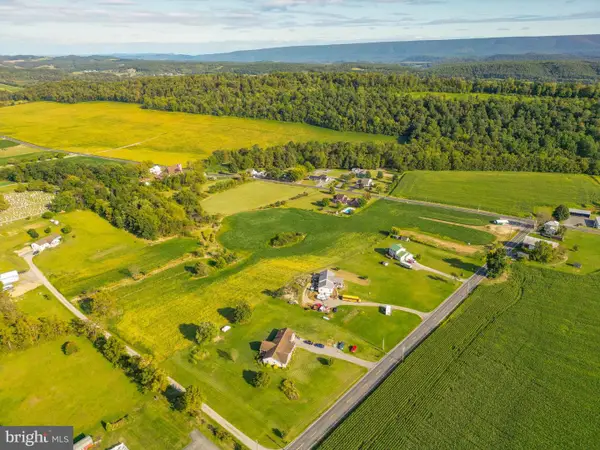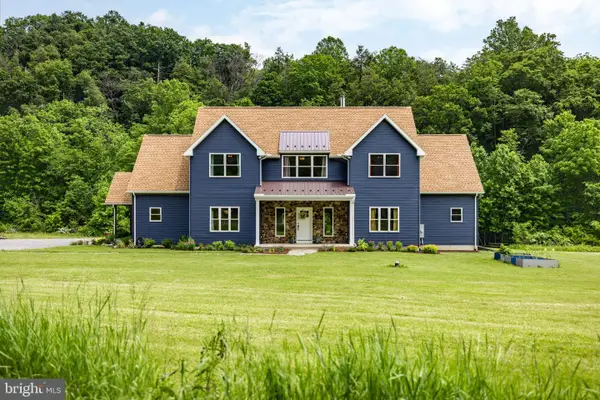1653 Chapel Ridge Ln, Adams, PA 16046
Local realty services provided by:ERA Lechner & Associates, Inc.
Listed by: gere edwards, douglas edwards, tamara grassi
Office: achieve realty, inc.
MLS#:1715146
Source:PA_WPN
Price summary
- Price:$2,300,000
- Price per sq. ft.:$261.36
About this home
There are homes you live in and homes that reflect a life well built.Set on a private 2 acre parcel in Chapel Ridge,this custom built estate blends craftsmanship with spaces designed for comfort and connection.The main level features a great room with a floor to ceiling stone fireplace, walls of windows, and open flow into the chef's kitchen with Bubinga cabinetry,Wolf appliances, and a walk in pantry.A sunroom, formal dining room, and multiple gathering areas provide room for everyday living and memorable entertaining.The first floor primary suite includes a spa like bath and private deck access.Additional bedrooms, a loft, and flexible spaces support a variety of needs.The finished walkout lower level offers a wine cellar,fitness room,game room, and guest suite.Outdoor living includes a stone patio with fireplace and views of the surrounding landscape.With a four car garage and thoughtful details throughout,this home offers luxury,privacy, and warmth in a sought after Mars community.
Contact an agent
Home facts
- Year built:2006
- Listing ID #:1715146
- Added:133 day(s) ago
- Updated:December 17, 2025 at 12:43 PM
Rooms and interior
- Bedrooms:4
- Total bathrooms:7
- Full bathrooms:5
- Half bathrooms:2
- Living area:8,800 sq. ft.
Heating and cooling
- Cooling:Central Air
- Heating:Gas
Structure and exterior
- Roof:Asphalt
- Year built:2006
- Building area:8,800 sq. ft.
- Lot area:2.16 Acres
Utilities
- Water:Public
Finances and disclosures
- Price:$2,300,000
- Price per sq. ft.:$261.36
- Tax amount:$11,025


