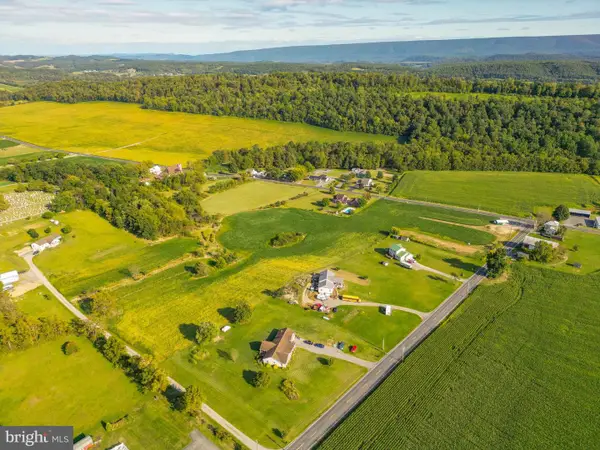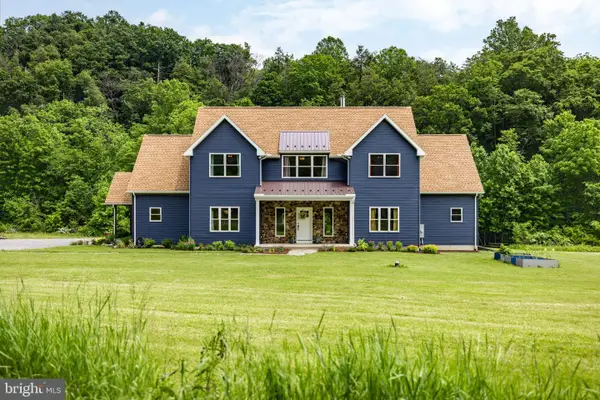651 Village Green Blvd E, Adams, PA 16046
Local realty services provided by:ERA Lechner & Associates, Inc.
Upcoming open houses
- Sun, Sep 2801:00 pm - 03:00 pm
Listed by:donald fritsch
Office:berkshire hathaway the preferred realty
MLS#:1709403
Source:PA_WPN
Price summary
- Price:$335,000
- Price per sq. ft.:$202.78
- Monthly HOA dues:$136
About this home
ATTRACTIVE, NICELY MAINTAINED TOWNHOME IN ADAMS RIDGE! Bright and Cheery Open Floor Plan w/Neutral Decor. 2-Story BUMP-OUT at Front Adds Interest and Space. SPACIOUS LIVING ROOM has Triple Window, Open to Entry. KITCHEN Features Abundant Cherry Cabinets, ISLAND, Pantry, Newer Appliances and Patio Door to Deck. DINING ROOM has Dbl Windows w/View of Rear Yard. NEWER LVP FLOORING in Kitchen, Dining Room & Powder Room. VAULTED CEILINGS in All Bedrooms. ROOMY PRIMARY BEDROOM has En-Suite Full Bath & Walk-In Closet. NICE SIZE SECONDAY BEDROOMS w/ Ample Closet Space. 2nd FLOOR LAUNDRY. Unfin BASEMENT/STORAGE. Rear Deck Overlooks LEVEL REAR YARD with Open Space and Woods Behind. CURRENT OWNER IMPROVEMENTS: Most of Interior Repainted 2025; LVP Flooring 2023; Water Htr 2023; Kit Stove, Microwave, Dishwasher 2022; NEW ROOF 2020; Furnace 2019; AC 2016. ADAMS RIDGE HOA/CSA Covers Grass Cutting, Common Areas Maintenance, Pool, Playgrounds Clubhouse, Tennis & Basketball Courts, Soccer Field.
Contact an agent
Home facts
- Year built:2003
- Listing ID #:1709403
- Added:78 day(s) ago
- Updated:September 11, 2025 at 10:01 AM
Rooms and interior
- Bedrooms:3
- Total bathrooms:3
- Full bathrooms:2
- Half bathrooms:1
- Living area:1,652 sq. ft.
Heating and cooling
- Cooling:Central Air, Electric
- Heating:Gas
Structure and exterior
- Roof:Asphalt
- Year built:2003
- Building area:1,652 sq. ft.
- Lot area:0.05 Acres
Utilities
- Water:Public
Finances and disclosures
- Price:$335,000
- Price per sq. ft.:$202.78
- Tax amount:$2,973


