801 Huron Ct, Adams Twp, PA 15044
Local realty services provided by:ERA Johnson Real Estate, Inc.
Listed by:kim marie angiulli
Office:coldwell banker realty
MLS#:1711162
Source:PA_WPN
Price summary
- Price:$750,000
- Price per sq. ft.:$174.18
- Monthly HOA dues:$100
About this home
This Treesdale Classic brick Home sits in the desirable neighborhood of Four Lakes! A welcoming two story entry with chandelier, hardwood flooring & open floor plan for todays lifestyle! First floor den with judges paneling, sconces and French doors, living room, dining room and large family room with fireplace opens to the kitchen is just the right space! The dining room has a lovely chandelier, hardwood flooring and large windows. Classic details such as dentil moldings, sconces, chair rail, ceiling fans and spacious rooms make this home very inviting. Four large bedrooms with spacious closets all have new carpeting and just freshly painted. The primary suite has 3 closets, spa bathroom with vaulted ceilings and an extra room with multiple uses. The game room has a pool room, multiple spaces, two sided fireplace and kitchen area with half bath. Live the Treesdale lifestyle with swimming pools, tennis/pickle ball courts, fitness center & more. Truly move in ready - don't miss it!
Contact an agent
Home facts
- Year built:2003
- Listing ID #:1711162
- Added:65 day(s) ago
- Updated:September 14, 2025 at 08:52 PM
Rooms and interior
- Bedrooms:4
- Total bathrooms:5
- Full bathrooms:3
- Half bathrooms:2
- Living area:4,306 sq. ft.
Heating and cooling
- Cooling:Central Air
- Heating:Gas
Structure and exterior
- Roof:Asphalt
- Year built:2003
- Building area:4,306 sq. ft.
- Lot area:0.4 Acres
Utilities
- Water:Public
Finances and disclosures
- Price:$750,000
- Price per sq. ft.:$174.18
- Tax amount:$6,615
New listings near 801 Huron Ct
- New
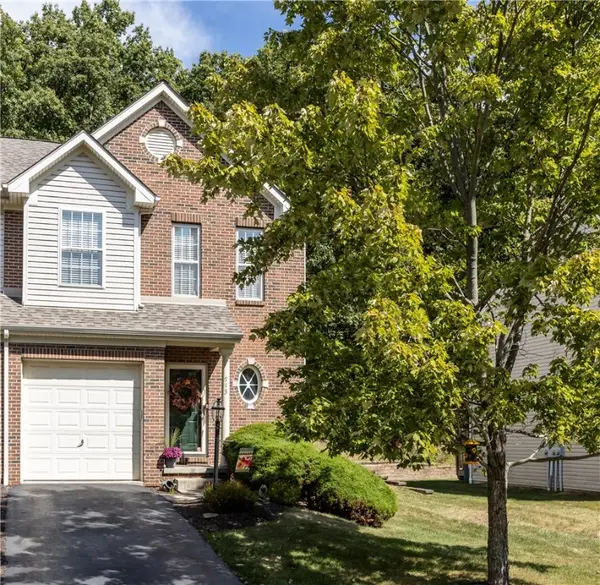 $359,900Active3 beds 3 baths2,072 sq. ft.
$359,900Active3 beds 3 baths2,072 sq. ft.713 Norwegian Spruce Dr, Adams Twp, PA 16046
MLS# 1720600Listed by: HOWARD HANNA REAL ESTATE SERVICES - New
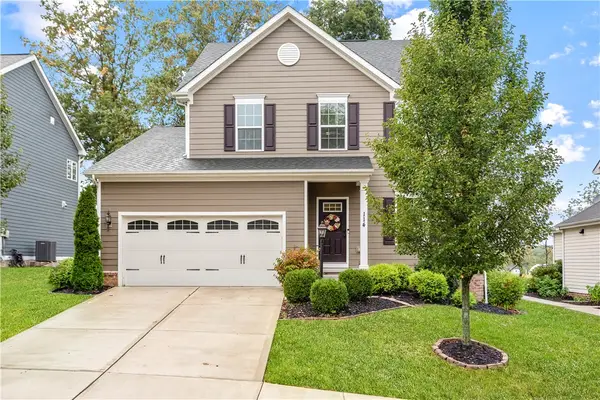 $560,000Active4 beds 4 baths
$560,000Active4 beds 4 baths114 Granite Ridge Circle, Adams Twp, PA 16046
MLS# 1720863Listed by: BERKSHIRE HATHAWAY THE PREFERRED REALTY - New
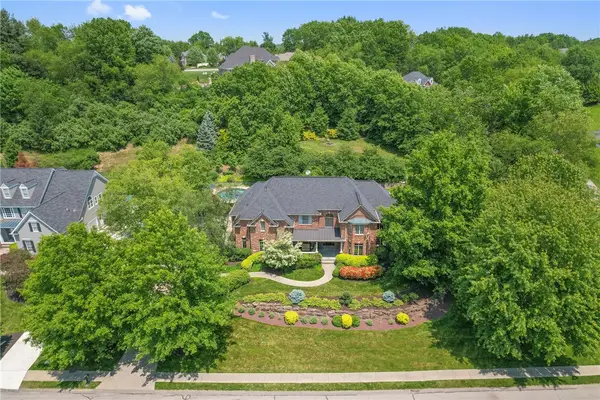 $1,350,000Active5 beds 5 baths4,568 sq. ft.
$1,350,000Active5 beds 5 baths4,568 sq. ft.1797 Constitution Boulevard, Adams Twp, PA 16059
MLS# 1720407Listed by: HOWARD HANNA REAL ESTATE SERVICES - New
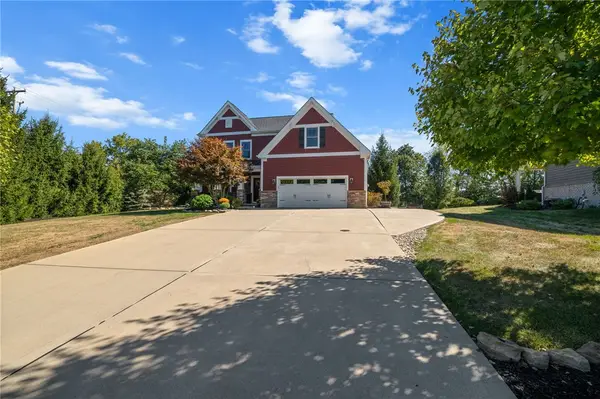 $724,900Active4 beds 4 baths2,860 sq. ft.
$724,900Active4 beds 4 baths2,860 sq. ft.100 Wickerham Dr, Adams Twp, PA 16046
MLS# 1720359Listed by: HOWARD HANNA REAL ESTATE SERVICES - New
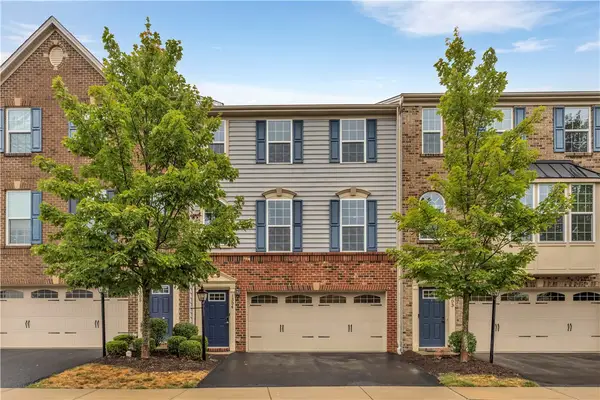 $395,000Active3 beds 3 baths1,728 sq. ft.
$395,000Active3 beds 3 baths1,728 sq. ft.1304 Pointe View Dr, Adams Twp, PA 16046
MLS# 1720045Listed by: COLDWELL BANKER REALTY 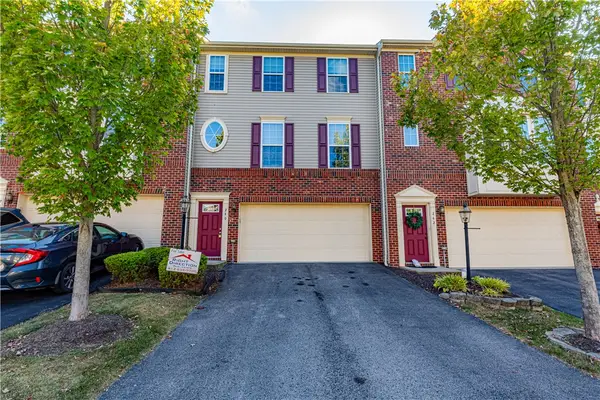 $344,900Active3 beds 3 baths1,869 sq. ft.
$344,900Active3 beds 3 baths1,869 sq. ft.240 Broadstone Dr, Adams Twp, PA 16046
MLS# 1718951Listed by: RIGHT DIRECTION REAL ESTATE, LLC $690,000Active4 beds 3 baths1,805 sq. ft.
$690,000Active4 beds 3 baths1,805 sq. ft.212 Stoup Rd, Mars Boro, PA 16046
MLS# 1719425Listed by: HOWARD HANNA REAL ESTATE SERVICES $560,000Active4 beds 3 baths
$560,000Active4 beds 3 baths216 Morning Grove Lane, Adams Twp, PA 16059
MLS# 1719046Listed by: 1 PERCENT LISTS GREATER PITTSBURGH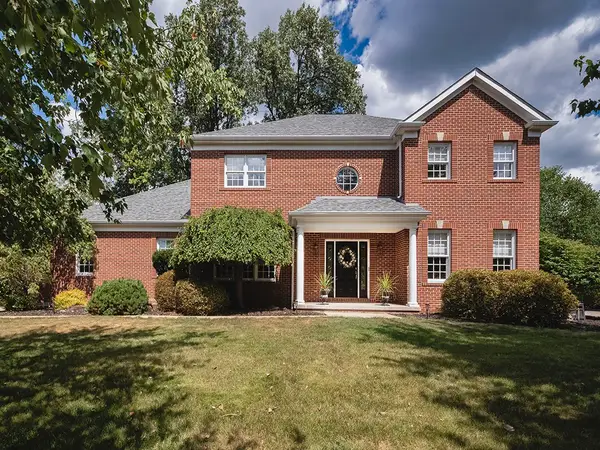 $998,900Active4 beds 5 baths5,000 sq. ft.
$998,900Active4 beds 5 baths5,000 sq. ft.109 Ontario Ct, Adams Twp, PA 15044
MLS# 1719204Listed by: HOWARD HANNA REAL ESTATE SERVICES $920,000Active5 beds 4 baths3,439 sq. ft.
$920,000Active5 beds 4 baths3,439 sq. ft.120 Hidden Oak Dr, Adams Twp, PA 16046
MLS# 1718467Listed by: BERKSHIRE HATHAWAY THE PREFERRED REALTY
