11 Fulton St, Akron, PA 17501
Local realty services provided by:ERA Liberty Realty
11 Fulton St,Akron, PA 17501
$265,000
- 4 Beds
- 3 Baths
- - sq. ft.
- Townhouse
- Sold
Listed by: calvin yoder, sayre long
Office: keller williams elite
MLS#:PALA2078678
Source:BRIGHTMLS
Sorry, we are unable to map this address
Price summary
- Price:$265,000
About this home
Welcome to this well-maintained split-level condo in charming Akron ... a small Lancaster County town known for its friendly community, scenic park, and convenient access to major routes, nearby shopping and walking distance from the Rail Trail. This home offers comfort, functionality, and value. Inside you'll find a spacious living room with sliding doors that open to a private patio and brand new fenced-in yard — perfect for relaxing or entertaining. The dining area flows nicely into the kitchen, which features stainless steel appliances and plenty of cabinet space. Upstairs, you’ll find the primary suite complete with its own full bath and a balcony with Trex decking, plus two additional bedrooms and a hall bath. The finished lower level provides excellent flexibility with a kitchenette, an additional bedroom with recessed lighting, a full bath, and the laundry room — ideal for guests, extended family, or extra living space. Additional highlights include a water softener, central vacuum system, programmable thermostat, and a washer and dryer only one year old. Don’t miss this move-in ready home in a peaceful setting close to everything Akron has to offer. Schedule your tour today!
Contact an agent
Home facts
- Year built:1972
- Listing ID #:PALA2078678
- Added:40 day(s) ago
- Updated:December 08, 2025 at 06:56 AM
Rooms and interior
- Bedrooms:4
- Total bathrooms:3
- Full bathrooms:3
Heating and cooling
- Cooling:Central A/C
- Heating:Electric, Forced Air, Programmable Thermostat
Structure and exterior
- Roof:Composite, Shingle
- Year built:1972
Schools
- High school:EPHRATA
- Middle school:EPHRATA
- Elementary school:AKRON
Utilities
- Water:Public
- Sewer:Public Sewer
Finances and disclosures
- Price:$265,000
- Tax amount:$2,452 (2025)
New listings near 11 Fulton St
 $250,000Pending2 beds 1 baths940 sq. ft.
$250,000Pending2 beds 1 baths940 sq. ft.807 High St, AKRON, PA 17501
MLS# PALA2080138Listed by: IRON VALLEY REAL ESTATE OF LANCASTER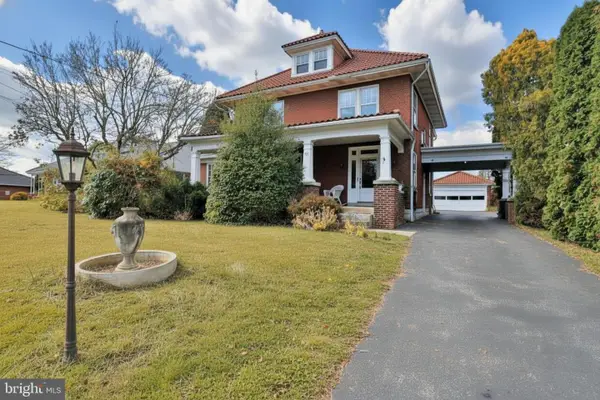 $415,000Active4 beds 3 baths3,318 sq. ft.
$415,000Active4 beds 3 baths3,318 sq. ft.320 S 9th St, AKRON, PA 17501
MLS# PALA2079444Listed by: BERKSHIRE HATHAWAY HOMESERVICES HOMESALE REALTY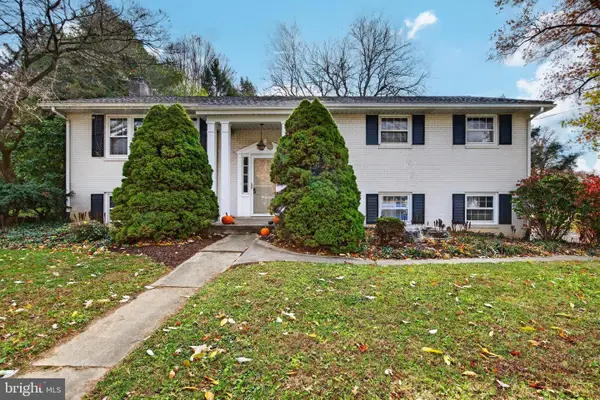 $360,000Pending3 beds 3 baths2,059 sq. ft.
$360,000Pending3 beds 3 baths2,059 sq. ft.11 Wolf Rd, AKRON, PA 17501
MLS# PALA2079506Listed by: REALTY ONE GROUP UNLIMITED- Open Sat, 12 to 3pm
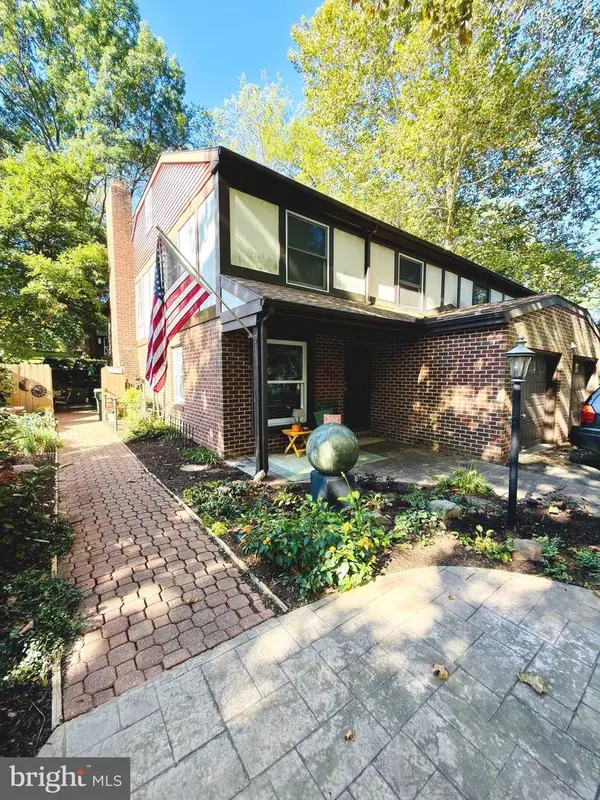 $385,000Pending4 beds 3 baths2,470 sq. ft.
$385,000Pending4 beds 3 baths2,470 sq. ft.240 N 11th St, AKRON, PA 17501
MLS# PALA2079358Listed by: IRON VALLEY REAL ESTATE OF LANCASTER 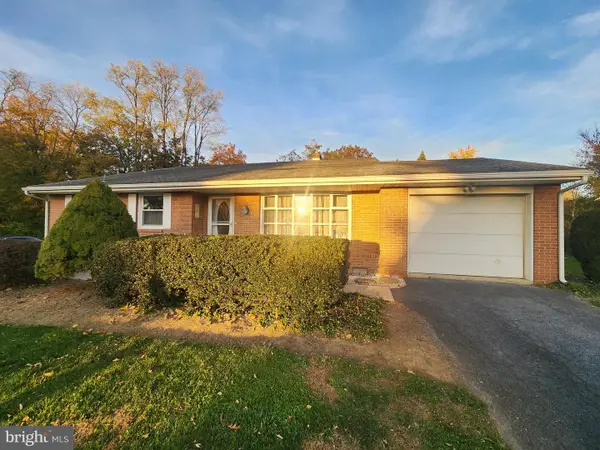 $200,000Active3 beds 2 baths2,000 sq. ft.
$200,000Active3 beds 2 baths2,000 sq. ft.103 Main St, AKRON, PA 17501
MLS# PALA2079328Listed by: CAVALRY REALTY LLC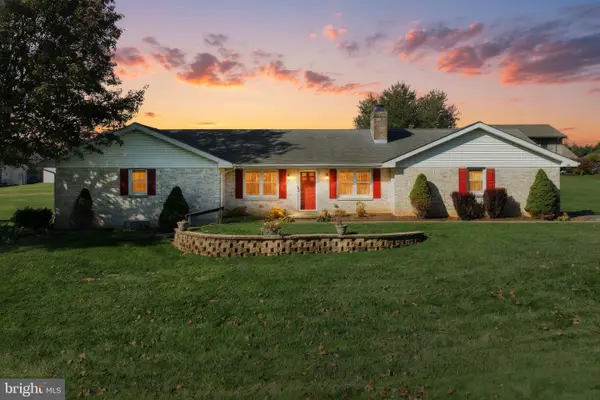 $409,900Pending3 beds 3 baths2,036 sq. ft.
$409,900Pending3 beds 3 baths2,036 sq. ft.244 Miller, AKRON, PA 17501
MLS# PALA2078272Listed by: EXP REALTY, LLC $64,999Pending2 beds 1 baths840 sq. ft.
$64,999Pending2 beds 1 baths840 sq. ft.13 Hilltop Ave, AKRON, PA 17501
MLS# PALA2076186Listed by: IRON VALLEY REAL ESTATE OF LANCASTER $279,999Pending3 beds 3 baths1,644 sq. ft.
$279,999Pending3 beds 3 baths1,644 sq. ft.628 Fulton St, AKRON, PA 17501
MLS# PALA2076206Listed by: BERKSHIRE HATHAWAY HOMESERVICES HOMESALE REALTY
