307 Westview Dr, AKRON, PA 17501
Local realty services provided by:ERA Liberty Realty


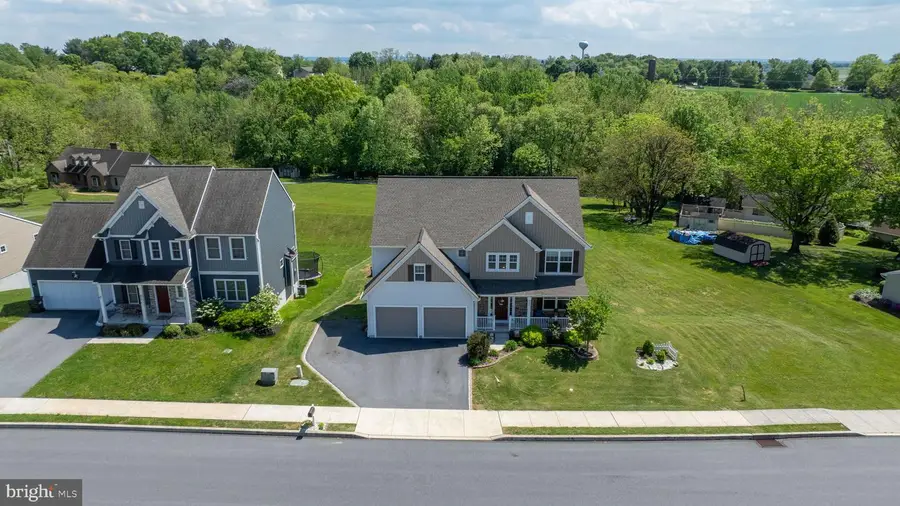
307 Westview Dr,AKRON, PA 17501
$599,900
- 5 Beds
- 5 Baths
- 3,244 sq. ft.
- Single family
- Pending
Listed by:anne m lusk
Office:lusk & associates sotheby's international realty
MLS#:PALA2069688
Source:BRIGHTMLS
Price summary
- Price:$599,900
- Price per sq. ft.:$184.93
About this home
Welcome to this beautifully designed 5-bedroom, 4.5-bathroom detached home located in Akron, PA. From the moment you enter, the 2-story foyer with rich hardwood flooring makes a grand impression, setting the tone for the spacious and thoughtfully designed layout throughout. On the main level, enjoy the comfort and convenience of a carpeted home office, perfect for remote work or study. The heart of the home is the expansive eat-in kitchen, featuring a large center island with seating, granite countertops, luxury vinyl tile flooring, a generous pantry, and a sun-filled dining area with sliding doors leading out to the back deck. Just off the kitchen, the inviting living room offers the ideal space for entertaining or relaxing with family and friends. Upstairs, the luxurious primary suite is a true retreat, complete with a private en-suite bathroom that boasts double sinks, a soaking tub, a walk-in shower, and a spacious walk-in closet. Three additional bedrooms, all with walk-in closets, and two more full bathrooms (one with a tub/shower combo and one with a walk-in shower) complete the upper level. The finished daylight basement adds even more living space with multiple sitting areas, an exercise room, a kitchenette, an additional bedroom, and a full bathroom with a tub/shower combo; perfect for guests or multi-generational living. There’s also ample unfinished storage space and direct walkout access to the backyard. An oversized two-car garage provides even more storage and flexibility. Located just minutes from local shopping and attractions, this home offers both style and convenience. Don’t miss your opportunity, schedule your private showing today!
Contact an agent
Home facts
- Year built:2019
- Listing Id #:PALA2069688
- Added:93 day(s) ago
- Updated:August 13, 2025 at 09:40 PM
Rooms and interior
- Bedrooms:5
- Total bathrooms:5
- Full bathrooms:4
- Half bathrooms:1
- Living area:3,244 sq. ft.
Heating and cooling
- Cooling:Central A/C
- Heating:Forced Air, Natural Gas
Structure and exterior
- Year built:2019
- Building area:3,244 sq. ft.
- Lot area:0.35 Acres
Schools
- High school:EPHRATA
Utilities
- Water:Public
- Sewer:Public Sewer
Finances and disclosures
- Price:$599,900
- Price per sq. ft.:$184.93
- Tax amount:$8,170 (2024)
New listings near 307 Westview Dr
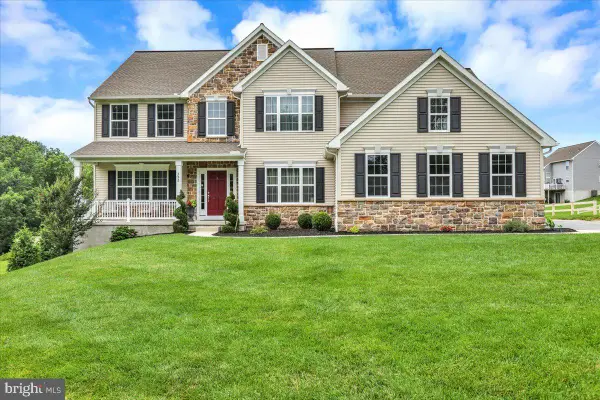 $639,000Pending4 beds 3 baths2,996 sq. ft.
$639,000Pending4 beds 3 baths2,996 sq. ft.355 Westview Dr, AKRON, PA 17501
MLS# PALA2072854Listed by: BERKSHIRE HATHAWAY HOMESERVICES HOMESALE REALTY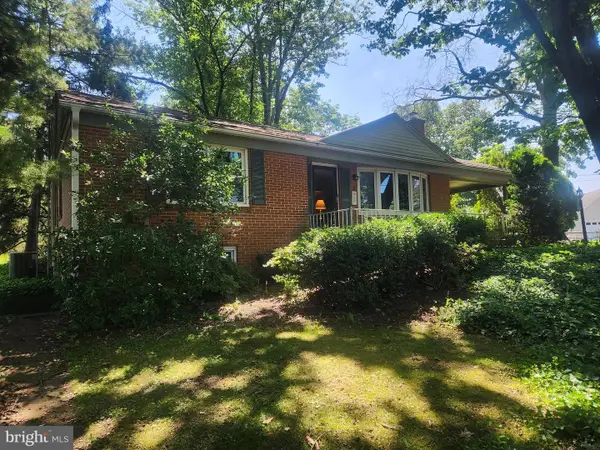 $336,000Pending3 beds 1 baths1,503 sq. ft.
$336,000Pending3 beds 1 baths1,503 sq. ft.317 S 10th St, AKRON, PA 17501
MLS# PALA2072530Listed by: CAVALRY REALTY LLC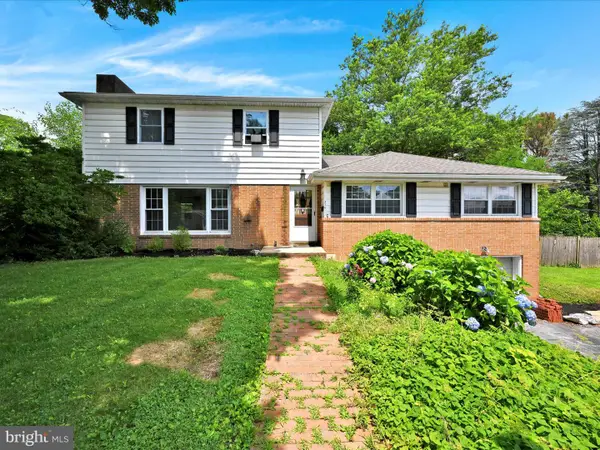 $349,900Pending5 beds 2 baths2,198 sq. ft.
$349,900Pending5 beds 2 baths2,198 sq. ft.316 S 9th St, AKRON, PA 17501
MLS# PALA2069784Listed by: RE/MAX SMARTHUB REALTY $224,000Pending3 beds 2 baths1,232 sq. ft.
$224,000Pending3 beds 2 baths1,232 sq. ft.809 New St, AKRON, PA 17501
MLS# PALA2072028Listed by: HOSTETTER REALTY LLC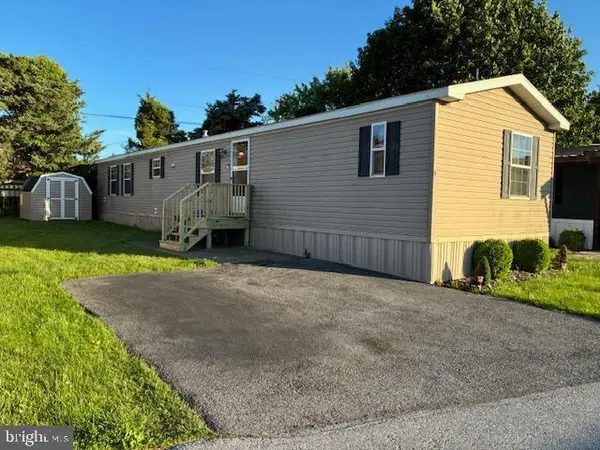 $95,000Pending3 beds 2 baths1,056 sq. ft.
$95,000Pending3 beds 2 baths1,056 sq. ft.9 S Green Acres Cir, AKRON, PA 17501
MLS# PALA2070188Listed by: FOCUS REALTY LLC
