111 Parker Mews, Albrightsville, PA 18210
Local realty services provided by:ERA Martin Associates
111 Parker Mews,Albrightsville, PA 18210
$799,900
- 4 Beds
- 4 Baths
- 3,691 sq. ft.
- Single family
- Active
Listed by:mary k menta
Office:c-21 executive group
MLS#:PACC2006382
Source:BRIGHTMLS
Price summary
- Price:$799,900
- Price per sq. ft.:$216.72
- Monthly HOA dues:$49.33
About this home
Not like the other! This stunning home sits on a one acre lot at the end of a cul de sac and features 4 bedrooms and 3 1/2 baths, but is so spacious it can easily sleep 12 or more and still have plenty of room to move around! All the bedrooms feature walk in closets, ceiling fans and have plenty of natural light. There are two en suites for complete privacy and all baths are tiled. The great room is open to a large dining area and the kitchen. Oversized sliding doors bring more of the outside in, but the spacious patio is waiting for your grill and hot tub. There is a separate formal dining room which could easily be an office or 5th bedroom (the bldr will be happy to close it off for you). The kitchen is a showstopper! Nothing builders grade in here. there are upgraded cabinets with soft close hardware, gorgeous quartz countertops, a chic tiled backsplash, stainless steel appliances and a large walk in pantry closet. The primary suite is filled with natural light and has a bathroom so large you'll wonder where it ends! Make sure you check out the relaxing steam shower. This level also has a powder room, laundry room ,several storage closets and an entrance into the two car garage with even more storage and ample parking. We're not finished- The upper level greets you with a full tiled bath and a very large bedroom that the kids will want to fill with bunkbeds and a play/game area, but your guests could use as a private retreat. Come appreciate over 3000 sq ft of beautiful living in a fabulous lake community with many amenities!
Contact an agent
Home facts
- Year built:2025
- Listing ID #:PACC2006382
- Added:47 day(s) ago
- Updated:September 28, 2025 at 01:56 PM
Rooms and interior
- Bedrooms:4
- Total bathrooms:4
- Full bathrooms:3
- Half bathrooms:1
- Living area:3,691 sq. ft.
Heating and cooling
- Cooling:Ductless/Mini-Split
- Heating:Electric
Structure and exterior
- Roof:Architectural Shingle
- Year built:2025
- Building area:3,691 sq. ft.
- Lot area:1.2 Acres
Utilities
- Water:Well
- Sewer:Mound System
Finances and disclosures
- Price:$799,900
- Price per sq. ft.:$216.72
New listings near 111 Parker Mews
- New
 $239,000Active3 beds 2 baths1,692 sq. ft.
$239,000Active3 beds 2 baths1,692 sq. ft.113 Lenape Trail, Albrightsville, PA 18210
MLS# PM-136064Listed by: MARY ENCK REALTY INC - New
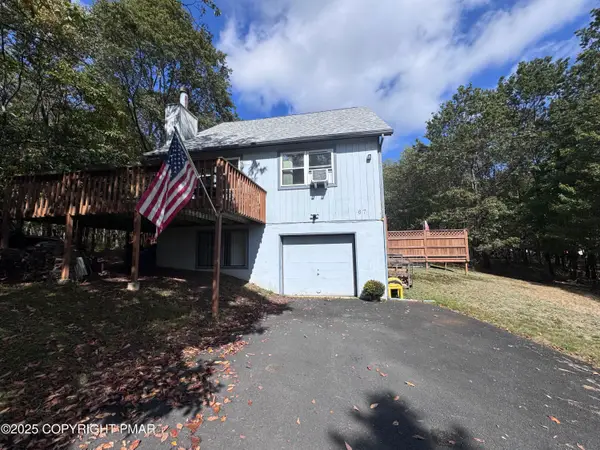 $295,000Active3 beds 2 baths1,800 sq. ft.
$295,000Active3 beds 2 baths1,800 sq. ft.67 Seneca Road, Albrightsville, PA 18210
MLS# PM-136061Listed by: MARY ENCK REALTY INC - New
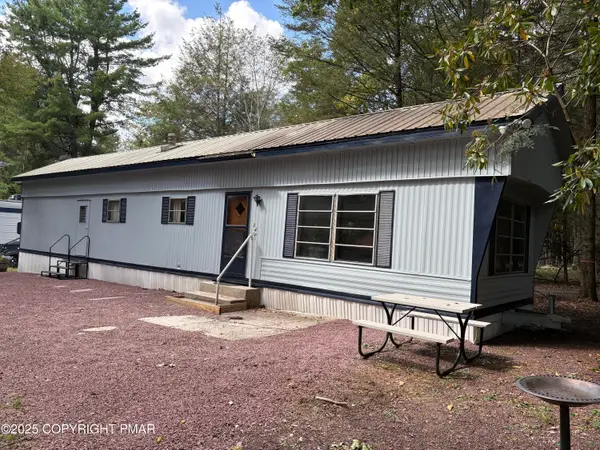 $129,900Active1 beds 1 baths672 sq. ft.
$129,900Active1 beds 1 baths672 sq. ft.6 Snow Way, Albrightsville, PA 18210
MLS# PM-136060Listed by: JEFFREY L THOMAS REAL ESTATE - New
 $399,900Active3 beds 2 baths1,882 sq. ft.
$399,900Active3 beds 2 baths1,882 sq. ft.6 Dillon Way, Albrightsville, PA 18210
MLS# PM-136053Listed by: BEAR MOUNTAIN REAL ESTATE LLC - New
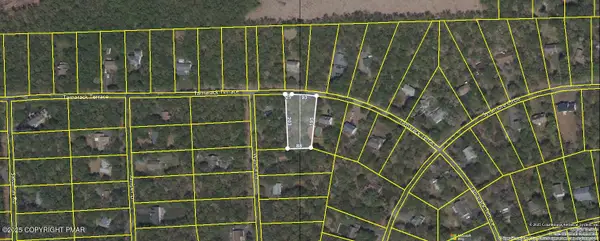 $12,000Active0.48 Acres
$12,000Active0.48 AcresLIII609 Tamarack Terrace, Albrightsville, PA 18210
MLS# PM-136045Listed by: MARY ENCK REALTY INC - New
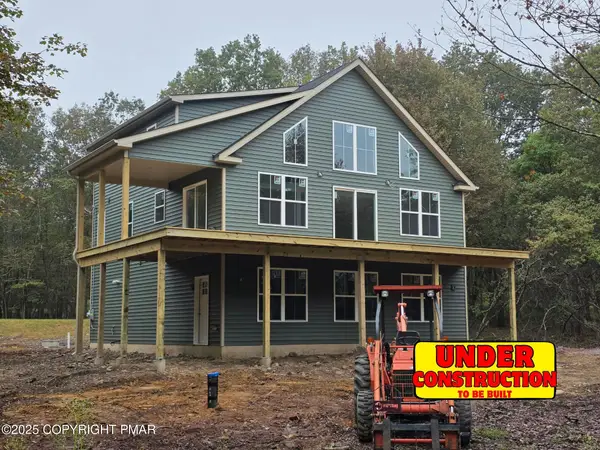 $725,000Active4 beds 4 baths3,171 sq. ft.
$725,000Active4 beds 4 baths3,171 sq. ft.152 Chapman Circle, Albrightsville, PA 18210
MLS# PM-136000Listed by: GREAT POCONO REAL ESTATE, INC. - New
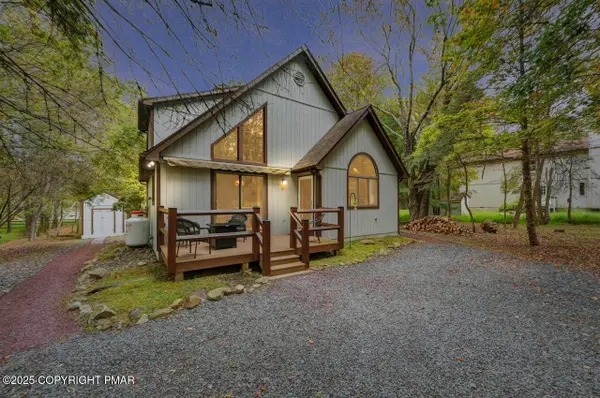 $320,000Active3 beds 2 baths1,145 sq. ft.
$320,000Active3 beds 2 baths1,145 sq. ft.65 Wylie Circle, Albrightsville, PA 18210
MLS# PM-135991Listed by: POCONO AREA REALTY BENZ GROUP, LLC - New
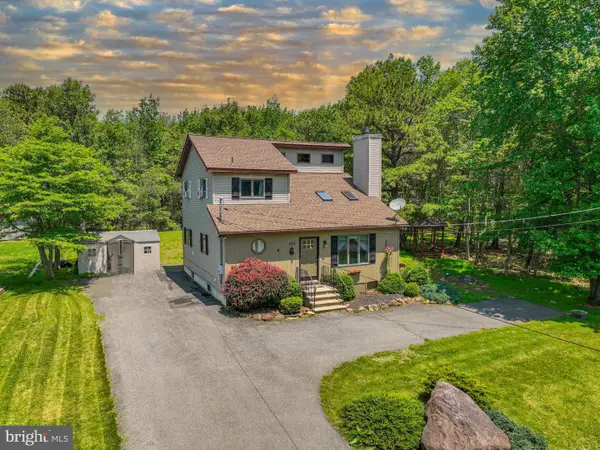 $307,500Active4 beds 2 baths1,395 sq. ft.
$307,500Active4 beds 2 baths1,395 sq. ft.179 Chippewa Trl, ALBRIGHTSVILLE, PA 18210
MLS# PACC2006626Listed by: DIAMOND 1ST REAL ESTATE, LLC. - New
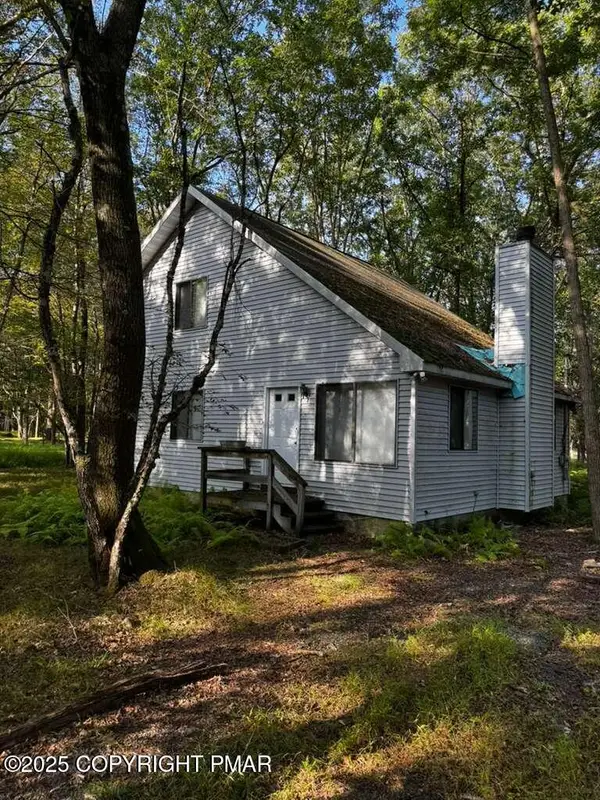 $239,900Active3 beds 2 baths1,372 sq. ft.
$239,900Active3 beds 2 baths1,372 sq. ft.127 Eliot Lane, Albrightsville, PA 18210
MLS# PM-135951Listed by: VRA REALTY - New
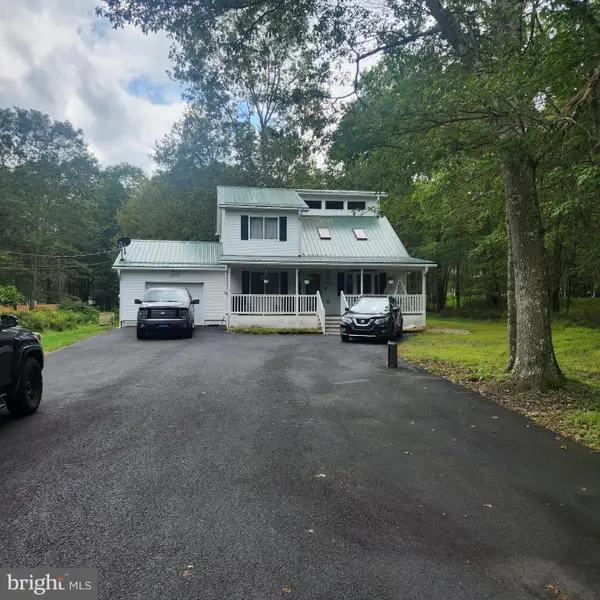 $325,000Active3 beds 2 baths1,650 sq. ft.
$325,000Active3 beds 2 baths1,650 sq. ft.352 Parker Trl, ALBRIGHTSVILLE, PA 18210
MLS# PACC2006566Listed by: KELLER WILLIAMS KEYSTONE REALTY
