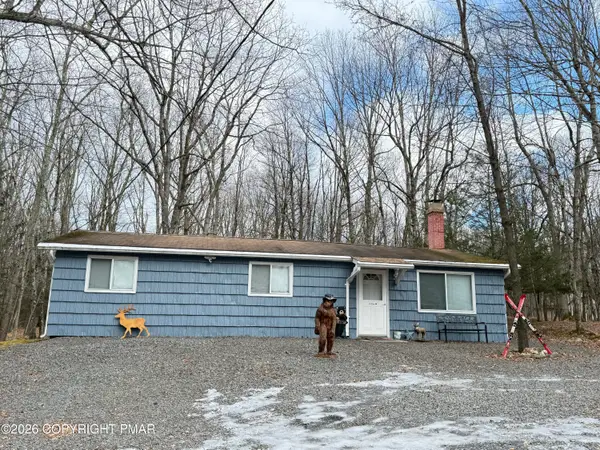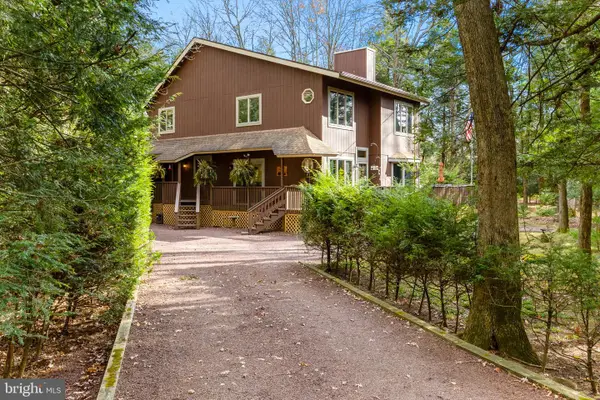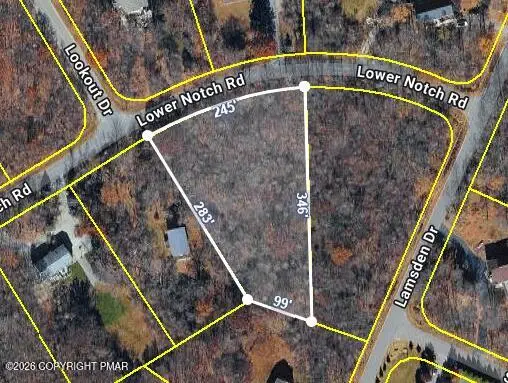277 Patten Circle, Albrightsville, PA 18210
Local realty services provided by:ERA One Source Realty
277 Patten Circle,Albrightsville, PA 18210
$400,000
- 4 Beds
- 4 Baths
- - sq. ft.
- Single family
- Sold
Listed by: lisa a raad-bier
Office: keller williams real estate - west end
MLS#:PM-118318
Source:PA_PMAR
Sorry, we are unable to map this address
Price summary
- Price:$400,000
About this home
Located in friendly Valley View Estates, this cedar sided Contemporary Colonial on 1.5 acres features an open concept floor plan, vaulted ceilings, 4 spacious bedrooms with plenty of closet space, 4 bathrooms, first floor family room with built-in bookcases, a formal living room with a nice stone pellet stove fireplace to keep you warm. Also features a large eat in kitchen with pantry and a formal dining room. In the basement with a separate entrance you will find brightly lit spacious area that can be used for a den/office space, exercise room, workshop, or entertainment area. A separate pellet stove to heat the entire downstairs. Lots of storage area. This home was built with 6x6 construction and is very well insulated. Multiple zones heating /cooling options from dual zone central air. Four extremely efficient individual mini-split units provide heating and cooling. Radiant floor heating on the first and second floors. An oil boiler can also be used for those extremely cold days. A tankless water heater can be used for when the boiler is not needed.
U-shaped paved driveway with two entrances. 2 oversized garage parking areas with high ceilings. Plenty of height if you would like to put a car lift. Expansive upper and lower deck with master bedroom Juliet deck.
Plenty of space if you need to stay indoors with lots of room to move around for the entire family.
A short drive to all the outdoor activities. Hiking, camping, fishing, boating, state game land, snowmobile trails. There are many ski resorts, entertainment and restaurants less than 15 - 20 minutes away. Shopping is not too far away. This is a must see! Schedule your showing today. INCLUDES a half-acre lot in Holiday Pocono
Contact an agent
Home facts
- Year built:1995
- Listing ID #:PM-118318
- Added:501 day(s) ago
- Updated:January 17, 2026 at 01:51 AM
Rooms and interior
- Bedrooms:4
- Total bathrooms:4
- Full bathrooms:3
- Half bathrooms:1
Heating and cooling
- Cooling:Ceiling Fan(s), Central Air
- Heating:Baseboard, Electric, Forced Air, Heating, Oil, Pellet Stove, Propane, Radiant Floor
Structure and exterior
- Year built:1995
Utilities
- Water:Well
- Sewer:Septic Tank
Finances and disclosures
- Price:$400,000
- Tax amount:$8,406
New listings near 277 Patten Circle
- New
 $339,000Active3 beds 2 baths1,920 sq. ft.
$339,000Active3 beds 2 baths1,920 sq. ft.42 Hillcrest Drive, Albrightsville, PA 18210
MLS# PM-138339Listed by: KELLER WILLIAMS REAL ESTATE - ALBRIGHTSVILLE - New
 $265,000Active3 beds 2 baths1,056 sq. ft.
$265,000Active3 beds 2 baths1,056 sq. ft.46 Thomas Lane, Albrightsville, PA 18210
MLS# PM-138315Listed by: DIMARIA REALTY, LLC - New
 $315,000Active3 beds 2 baths1,324 sq. ft.
$315,000Active3 beds 2 baths1,324 sq. ft.16 Poplar Drive, Albrightsville, PA 18210
MLS# PM-138312Listed by: BEAR MOUNTAIN REAL ESTATE LLC - New
 $329,000Active3 beds 2 baths1,792 sq. ft.
$329,000Active3 beds 2 baths1,792 sq. ft.24 Van Doren Mews, Albrightsville, PA 18210
MLS# PM-138296Listed by: RE/MAX REAL ESTATE - ALLENTOWN - New
 $725,000Active4 beds 4 baths4,274 sq. ft.
$725,000Active4 beds 4 baths4,274 sq. ft.74 Buckhill Road, Albrightsville, PA 18210
MLS# PM-138281Listed by: POCONO MOUNTAIN LAKES REALTY - BLAKESLEE - New
 $189,900Active2 beds 1 baths816 sq. ft.
$189,900Active2 beds 1 baths816 sq. ft.93 Iroquois Road, Albrightsville, PA 18210
MLS# PM-138275Listed by: THE REAL ESTATE GROUP, LLC - New
 $285,000Active4 beds 2 baths1,872 sq. ft.
$285,000Active4 beds 2 baths1,872 sq. ft.213 Eliot Ln, ALBRIGHTSVILLE, PA 18210
MLS# PACC2007044Listed by: KELLER WILLIAMS REAL ESTATE - ALLENTOWN - New
 $19,000Active0.47 Acres
$19,000Active0.47 AcresLot EV378 Towamensing Trail, Albrightsville, PA 18210
MLS# PM-138254Listed by: BEAR MOUNTAIN REAL ESTATE LLC - New
 $499,000Active3 beds 3 baths1,670 sq. ft.
$499,000Active3 beds 3 baths1,670 sq. ft.142 Longfellow Cir, ALBRIGHTSVILLE, PA 18210
MLS# PACC2007046Listed by: EXP REALTY, LLC - New
 $30,000Active1.13 Acres
$30,000Active1.13 AcresLot 5411 Lower Notch Road, Albrightsville, PA 18210
MLS# PM-138237Listed by: BETTER HOMES AND GARDENS REAL ESTATE WILKINS & ASSOCIATES - STROUDSBURG
