82 Lindbergh Circle, Albrightsville, PA 18210
Local realty services provided by:ERA One Source Realty
82 Lindbergh Circle,Albrightsville, PA 18210
$359,998
- 4 Beds
- 3 Baths
- 2,002 sq. ft.
- Single family
- Active
Listed by: derek eisenberg
Office: continental r. e. group, inc
MLS#:PM-131640
Source:PA_PMAR
Price summary
- Price:$359,998
- Price per sq. ft.:$179.82
About this home
Spacious 3 story home in popular Pocono community. This home features three stories of living space with at least one bedroom and one full bath on each level. The first level offers a large br and a large game room with full bath and sliders out to a lower level deck with hot tub. The 2nd floor is the main living area and features an open kitchen with dining area, LR with vaulted ceilings and gas fireplace as well as the master bedroom suite with its own bath and jacuzzi tub. There is also a second level deck across the entire front of the home as well as sliders to a rear screened porch that opens to the rear deck overlooking peaceful back yard that enjoys bright sunshine all afternoon. The third level offers two additional bedrooms and a loft. Owner has a real estate license in PA.
Contact an agent
Home facts
- Year built:1994
- Listing ID #:PM-131640
- Added:239 day(s) ago
- Updated:December 23, 2025 at 03:31 PM
Rooms and interior
- Bedrooms:4
- Total bathrooms:3
- Full bathrooms:3
- Living area:2,002 sq. ft.
Heating and cooling
- Heating:Baseboard, Heating, Oil
Structure and exterior
- Year built:1994
- Building area:2,002 sq. ft.
- Lot area:0.49 Acres
Utilities
- Water:Well
Finances and disclosures
- Price:$359,998
- Price per sq. ft.:$179.82
- Tax amount:$5,276
New listings near 82 Lindbergh Circle
- New
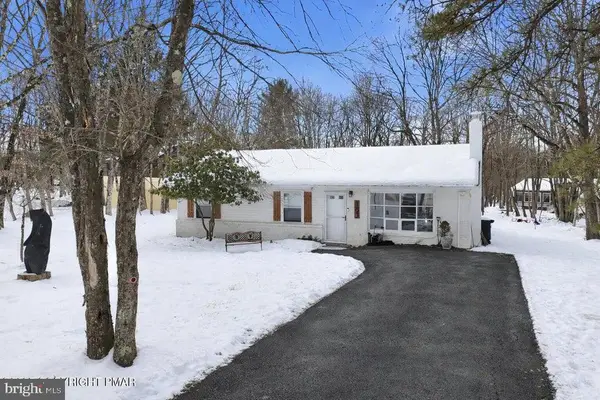 $224,900Active3 beds 1 baths960 sq. ft.
$224,900Active3 beds 1 baths960 sq. ft.183 Crescent Way, ALBRIGHTSVILLE, PA 18210
MLS# PAMR2005936Listed by: KELLER WILLIAMS REAL ESTATE - New
 $850,000Active12 Acres
$850,000Active12 Acres614 Graystones Jeras Rd Lot R-14, ALBRIGHTSVILLE, PA 18210
MLS# PACC2006684Listed by: COMPASS PENNSYLVANIA, LLC - New
 $259,900Active4 beds 3 baths1,854 sq. ft.
$259,900Active4 beds 3 baths1,854 sq. ft.104 Wintergreen Trail, Albrightsville, PA 18210
MLS# 25-6319Listed by: CENTURY 21 SELECT GROUP - New
 $485,000Active3 beds 2 baths2,317 sq. ft.
$485,000Active3 beds 2 baths2,317 sq. ft.81 Blairwood Lane, Albrightsville, PA 18210
MLS# PM-137909Listed by: LEON R ROSS BROKERS, LLC - New
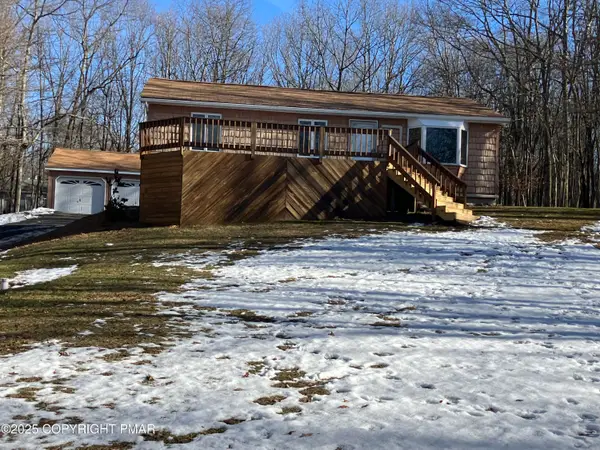 $269,900Active3 beds 1 baths1,230 sq. ft.
$269,900Active3 beds 1 baths1,230 sq. ft.98 Lenape Trail, Albrightsville, PA 18210
MLS# PM-137907Listed by: LEON R ROSS BROKERS, LLC - New
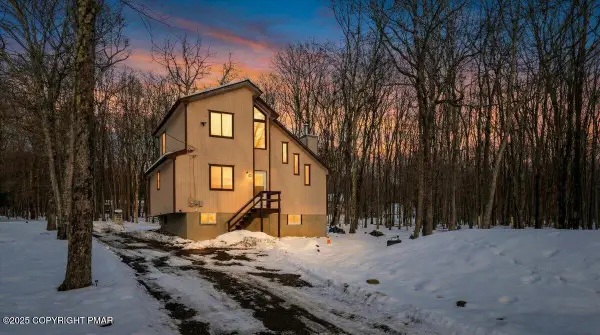 $259,000Active3 beds 2 baths1,400 sq. ft.
$259,000Active3 beds 2 baths1,400 sq. ft.48 Buckhill Road, Albrightsville, PA 18210
MLS# PM-137897Listed by: KELLER WILLIAMS REAL ESTATE - STROUDSBURG - New
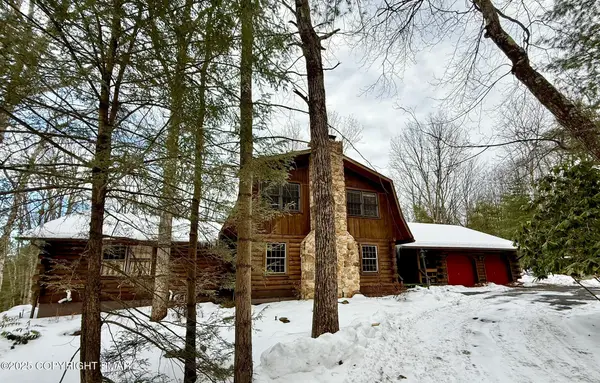 $649,000Active4 beds 3 baths2,662 sq. ft.
$649,000Active4 beds 3 baths2,662 sq. ft.992 Old Stage Road, Albrightsville, PA 18210
MLS# PM-137867Listed by: MARY ENCK REALTY INC - New
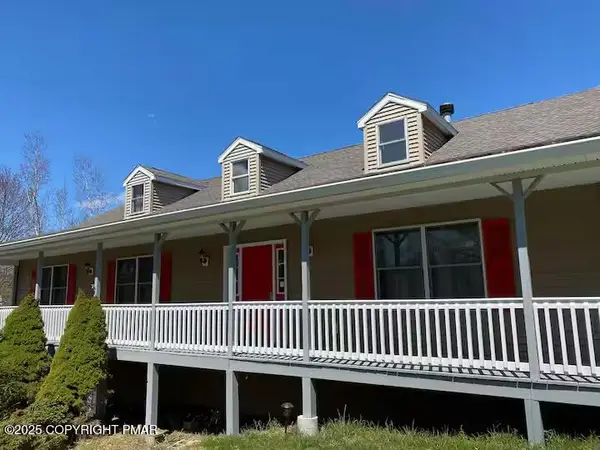 $550,000Active4 beds 4 baths3,615 sq. ft.
$550,000Active4 beds 4 baths3,615 sq. ft.147 Dogwood Terrace, Albrightsville, PA 18210
MLS# PM-137855Listed by: POCONO MOUNTAINS REAL ESTATE, INC - BRODHEADSVILLE - New
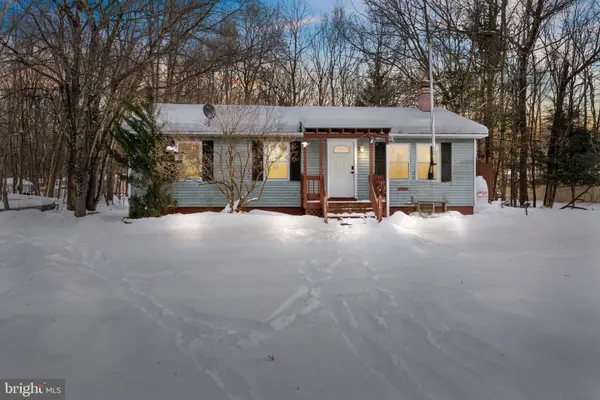 $280,000Active3 beds 2 baths1,200 sq. ft.
$280,000Active3 beds 2 baths1,200 sq. ft.10 White Birch Way, ALBRIGHTSVILLE, PA 18210
MLS# PACC2006990Listed by: KELLER WILLIAMS REAL ESTATE-LANGHORNE 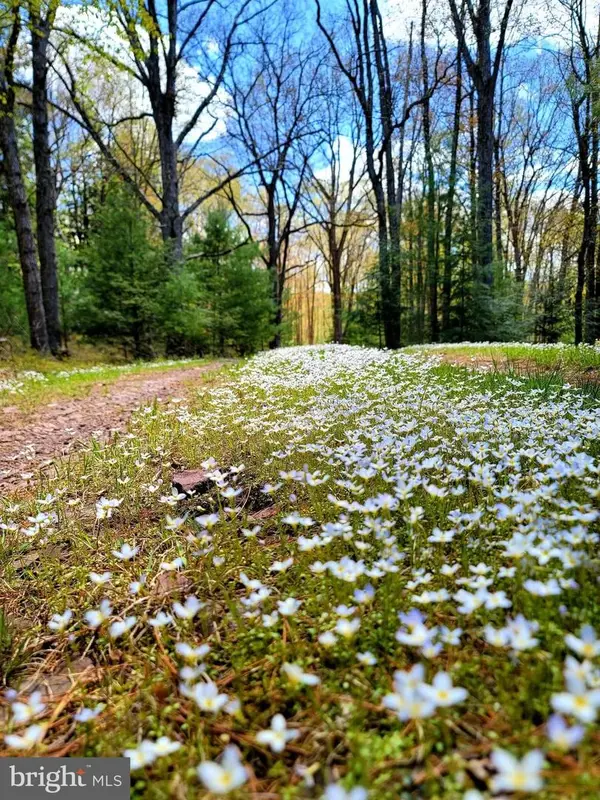 $875,000Active12 Acres
$875,000Active12 Acres614 Graystones Jeras Rd Lot R-15, ALBRIGHTSVILLE, PA 18210
MLS# PACC2006674Listed by: COMPASS PENNSYLVANIA, LLC
