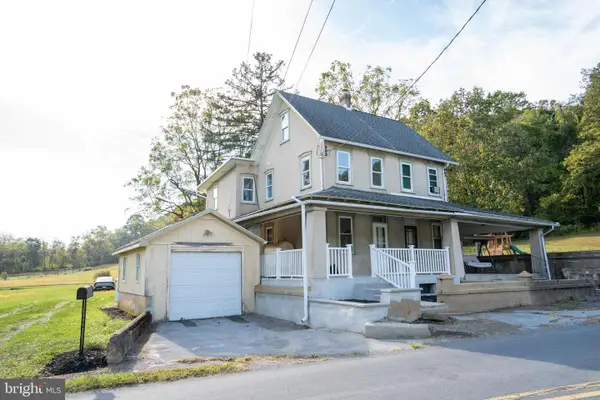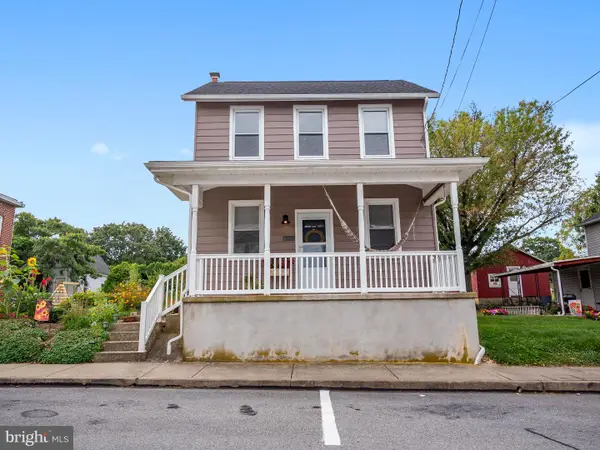80 Stone Ave, Alburtis, PA 18011
Local realty services provided by:ERA Central Realty Group
80 Stone Ave,Alburtis, PA 18011
$331,000
- 3 Beds
- 1 Baths
- - sq. ft.
- Single family
- Sold
Listed by:lori bartkus
Office:re/max real estate-allentown
MLS#:PABK2053972
Source:BRIGHTMLS
Sorry, we are unable to map this address
Price summary
- Price:$331,000
About this home
OFFER DEADLINE 3/14 @ 5pm. Nestled on a serene and picturesque 3-acre property, this charming farmette offers the perfect blend of rural tranquility and modern convenience. Featuring a 3-bedroom ranch home with a 3-stall barn, this property provides the ideal setting for country living. The property is framed by timeless stone walls, offering expansive views of the surrounding countryside and ensuring ultimate privacy. Inside, an open-concept family living area with a wood stove, the space seamlessly flows into the kitchen, making it perfect for both everyday living and entertaining. The home has 3 bedrooms, a full bath, and an enclosed porch that can be transformed into your favorite year-round retreat. With endless possibilities for personalization, this home is ready for your creative vision and personal style. Whether you're looking for a peaceful country escape or a place to bring your farming dreams to life, this property is ready to make your vision a reality.
Contact an agent
Home facts
- Year built:1994
- Listing ID #:PABK2053972
- Added:222 day(s) ago
- Updated:April 17, 2025 at 05:48 AM
Rooms and interior
- Bedrooms:3
- Total bathrooms:1
- Full bathrooms:1
Heating and cooling
- Cooling:Window Unit(s)
- Heating:Natural Gas
Structure and exterior
- Roof:Asphalt, Fiberglass
- Year built:1994
Schools
- High school:BRANDYWINE HEIGHTS
- Middle school:BRANDYWINE HEIGHTS
- Elementary school:DISTRICT-TOPTON
Utilities
- Water:Well
- Sewer:On Site Septic
Finances and disclosures
- Price:$331,000
- Tax amount:$4,926 (2024)
New listings near 80 Stone Ave
- Open Sat, 11am to 1pmNew
 $334,900Active3 beds 2 baths1,956 sq. ft.
$334,900Active3 beds 2 baths1,956 sq. ft.241 Flint Hill Rd, ALBURTIS, PA 18011
MLS# PALH2013632Listed by: BHHS FOX & ROACH - CENTER VALLEY  $249,900Pending3 beds 2 baths1,742 sq. ft.
$249,900Pending3 beds 2 baths1,742 sq. ft.722 Franklin St, ALBURTIS, PA 18011
MLS# PALH2013530Listed by: EXP REALTY, LLC $275,000Pending1 beds 4 baths2,010 sq. ft.
$275,000Pending1 beds 4 baths2,010 sq. ft.120 W 2nd St, ALBURTIS, PA 18011
MLS# PALH2013342Listed by: BHHS FOX & ROACH-MACUNGIE $148,500Pending2 beds 1 baths780 sq. ft.
$148,500Pending2 beds 1 baths780 sq. ft.428 Thomas St, ALBURTIS, PA 18011
MLS# PALH2013232Listed by: PROGRESSIVE REALTY, INC.
