1211 Davidson Street, Aliquippa, PA 15001
Local realty services provided by:ERA Lechner & Associates, Inc.
Listed by: rich dallas / sharon fincham
Office: berkshire hathaway the preferred realty
MLS#:1723036
Source:PA_WPN
Price summary
- Price:$130,000
- Price per sq. ft.:$84.53
About this home
Welcome home to 1211 Davidson Street in Aliquippa! This spacious home is full of surprises—bigger than it looks with a bonus family room in the back and a finished third floor! Plus, you're just a short walk to the high school & bus line! As you arrive, you'll appreciate the covered parking and charming front porch, perfect for relaxing. Inside, you'll find classic woodwork along the staircase and beautiful hardwood floors throughout. The oversized living room flows right into the formal dining room. Off the dining room, you can step into the bright, window-lined family room or head into the kitchen, which offers tons of cabinet space and comes fully equipped. Upstairs features two large bedrooms and a full bath, while the third floor boasts another spacious bedroom with ample closet space. The basement provides great storage potential or future living space, along with a private laundry area and half bath. Enjoy the flat, fenced-in backyard—all just minutes from I-376 & the airport!
Contact an agent
Home facts
- Year built:1931
- Listing ID #:1723036
- Added:82 day(s) ago
- Updated:December 17, 2025 at 12:44 PM
Rooms and interior
- Bedrooms:3
- Total bathrooms:2
- Full bathrooms:1
- Half bathrooms:1
- Living area:1,538 sq. ft.
Heating and cooling
- Cooling:Central Air
- Heating:Gas
Structure and exterior
- Roof:Asphalt
- Year built:1931
- Building area:1,538 sq. ft.
- Lot area:0.1 Acres
Utilities
- Water:Public
Finances and disclosures
- Price:$130,000
- Price per sq. ft.:$84.53
- Tax amount:$2,038
New listings near 1211 Davidson Street
- New
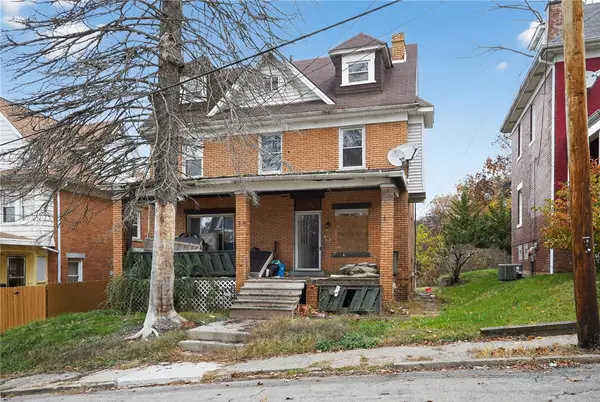 $49,500Active3 beds 1 baths1,717 sq. ft.
$49,500Active3 beds 1 baths1,717 sq. ft.114 Major St, Aliquippa, PA 15001
MLS# 1733636Listed by: SELL YOUR HOME SERVICES - New
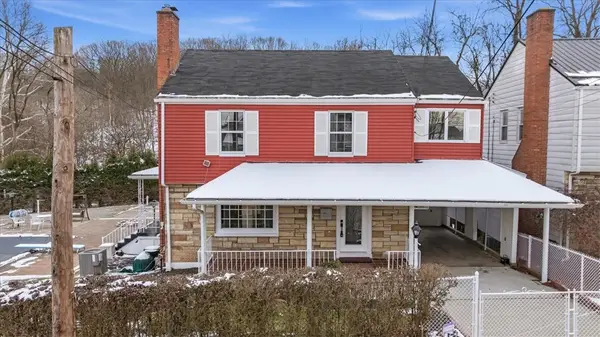 $330,000Active4 beds 5 baths2,066 sq. ft.
$330,000Active4 beds 5 baths2,066 sq. ft.1911 Mclean Street, Aliquippa, PA 15001
MLS# 1733450Listed by: HOWARD HANNA REAL ESTATE SERVICES - New
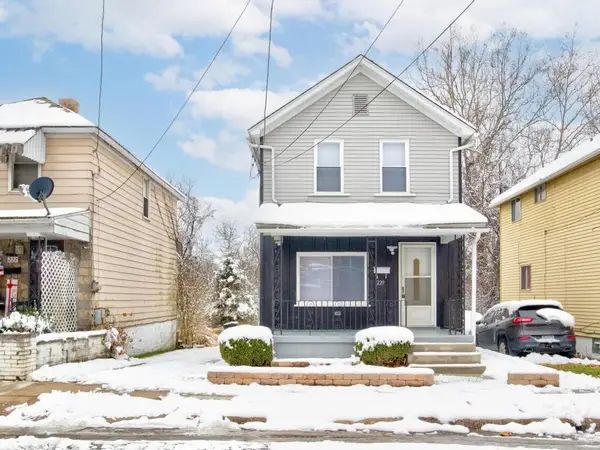 $99,000Active2 beds 2 baths896 sq. ft.
$99,000Active2 beds 2 baths896 sq. ft.229 Spaulding St, Aliquippa, PA 15001
MLS# 1732963Listed by: RIVER POINT REALTY, LLC 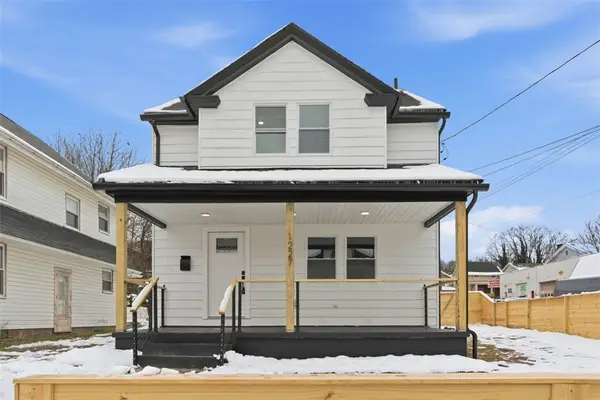 $199,000Pending3 beds 2 baths1,657 sq. ft.
$199,000Pending3 beds 2 baths1,657 sq. ft.1227 Mcminn St, Aliquippa, PA 15001
MLS# 1732994Listed by: COLDWELL BANKER REALTY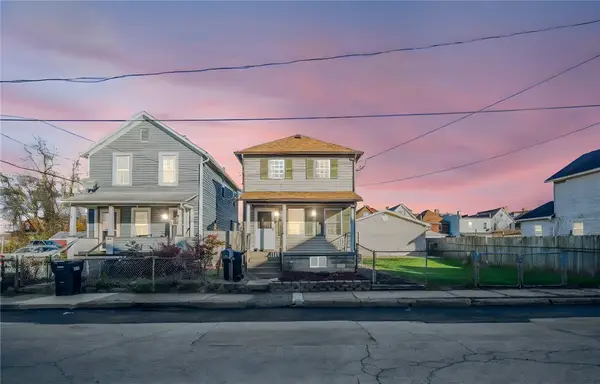 $129,900Pending2 beds 2 baths1,152 sq. ft.
$129,900Pending2 beds 2 baths1,152 sq. ft.402 Beaver Ave, Aliquippa, PA 15001
MLS# 1732142Listed by: HOWARD HANNA REAL ESTATE SERVICES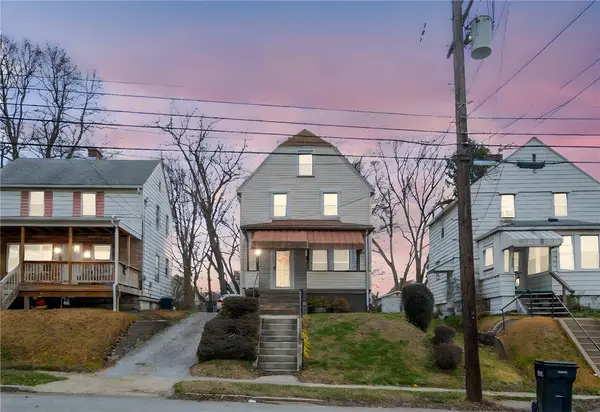 $99,000Active2 beds 1 baths1,152 sq. ft.
$99,000Active2 beds 1 baths1,152 sq. ft.1612 Main Street, Aliquippa, PA 15001
MLS# 1732109Listed by: HOWARD HANNA REAL ESTATE SERVICES $39,900Active-- beds -- baths
$39,900Active-- beds -- baths0 Sohn Road, Hopewell Twp, PA 15001
MLS# 1731765Listed by: SOUTHBOUND ENTERPRISES LLC $215,000Pending3 beds 2 baths1,256 sq. ft.
$215,000Pending3 beds 2 baths1,256 sq. ft.1719 Pierce St, Aliquippa, PA 15001
MLS# 1731417Listed by: 1 PERCENT LISTS METRO PGH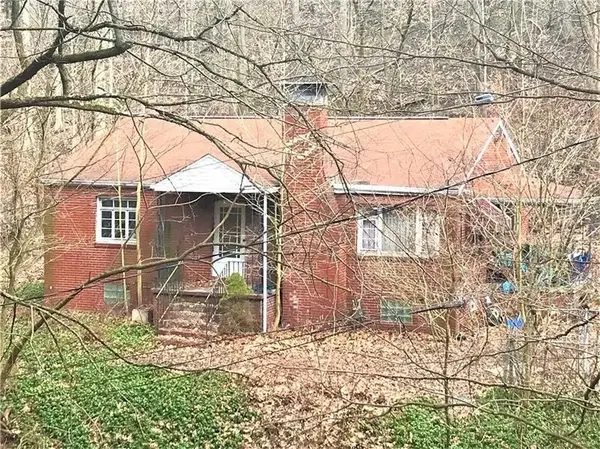 $45,000Active3 beds 2 baths1,209 sq. ft.
$45,000Active3 beds 2 baths1,209 sq. ft.109 Wayne Street, Aliquippa, PA 15001
MLS# 1731024Listed by: AARCO LAND COMPANY INC $139,900Active4 beds 2 baths1,152 sq. ft.
$139,900Active4 beds 2 baths1,152 sq. ft.2402 W Main St, Aliquippa, PA 15001
MLS# 1730929Listed by: KELLER WILLIAMS EXCLUSIVE
