705 Sunrise Dr, Allegheny, PA 15656
Local realty services provided by:ERA Lechner & Associates, Inc.
Listed by: janet ryan
Office: century 21 american heritage
MLS#:1727405
Source:PA_WPN
Price summary
- Price:$399,000
- Price per sq. ft.:$171.69
About this home
This home is thoughtfully designed for both everyday comfort and easy entertaining,. A versatile first-floor office provides the perfect space for work or creativity, while the formal dining room sets the stage for memorable gatherings. The well-equipped kitchen offers an abundance of rich cherry cabinetry, a large center island that seamless flow into the cozy family room—complete with a charming corner gas fireplace. Sliding glass doors open to a newer deck overlooking a serene, wooded backyard—ideal for relaxing or hosting friends outdoors. Upstairs, you’ll find an impressive primary suite with a generous walk-in closet and a private bath featuring a soaking tub for your personal retreat. Three additional bedrooms offer excellent space and storage, complemented by a full second-floor bath. The full basement is ready to be finished to suit your lifestyle. This home is truly an artist’s canvas—move in, make it your own, and bring your vision to life!
Contact an agent
Home facts
- Year built:2008
- Listing ID #:1727405
- Added:50 day(s) ago
- Updated:December 17, 2025 at 01:08 PM
Rooms and interior
- Bedrooms:4
- Total bathrooms:3
- Full bathrooms:2
- Half bathrooms:1
- Living area:2,324 sq. ft.
Heating and cooling
- Cooling:Central Air
- Heating:Gas
Structure and exterior
- Roof:Asphalt
- Year built:2008
- Building area:2,324 sq. ft.
- Lot area:0.46 Acres
Utilities
- Water:Public
Finances and disclosures
- Price:$399,000
- Price per sq. ft.:$171.69
- Tax amount:$5,559
New listings near 705 Sunrise Dr
- New
 $315,000Active4 beds 3 baths2,014 sq. ft.
$315,000Active4 beds 3 baths2,014 sq. ft.2093 Melwood Rd, Allegheny Twp, PA 15656
MLS# 1733781Listed by: BERKSHIRE HATHAWAY THE PREFERRED REALTY - Open Sat, 11am to 1pmNew
 $200,000Active2 beds 1 baths
$200,000Active2 beds 1 baths46 Alice Ln, Allegheny Twp, PA 15656
MLS# 1733668Listed by: BERKSHIRE HATHAWAY THE PREFERRED REALTY - New
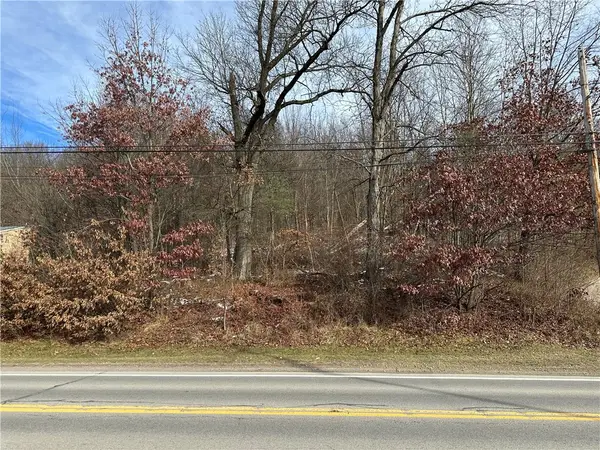 $14,999Active-- beds -- baths
$14,999Active-- beds -- baths716 Rte 356, Allegheny Twp, PA 15613
MLS# 1733012Listed by: COLDWELL BANKER REALTY - New
 $249,900Active3 beds 1 baths
$249,900Active3 beds 1 baths150 Watson Road, Allegheny Twp, PA 15613
MLS# 1733070Listed by: CENTURY 21 AMERICAN HERITAGE 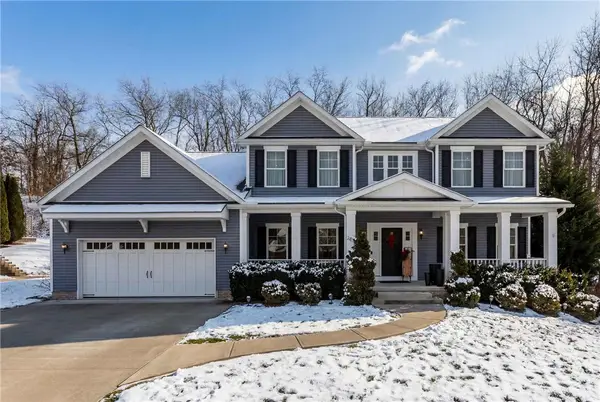 $485,000Pending4 beds 3 baths3,244 sq. ft.
$485,000Pending4 beds 3 baths3,244 sq. ft.206 Gabrielle Dr, Allegheny Twp, PA 15068
MLS# 1732950Listed by: REALTY ONE GROUP LANDMARK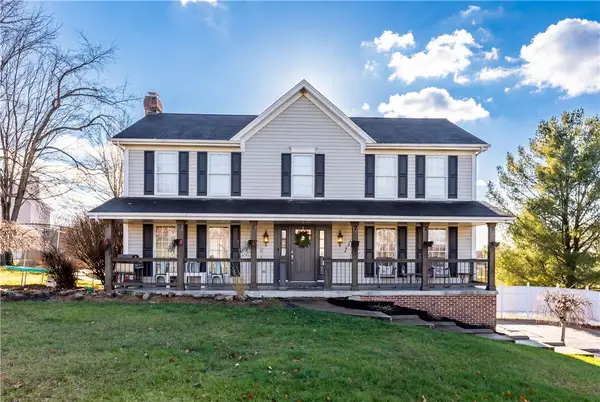 $495,000Active4 beds 4 baths
$495,000Active4 beds 4 baths700 Montclair, Allegheny Twp, PA 15068
MLS# 1732190Listed by: COLDWELL BANKER REALTY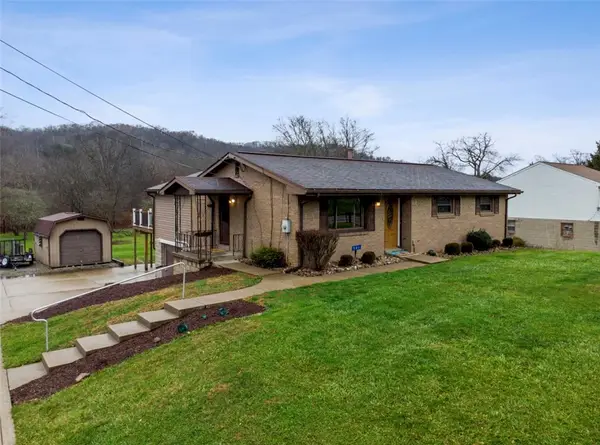 $310,000Active3 beds 2 baths
$310,000Active3 beds 2 baths501 State Route 356, Allegheny Twp, PA 15613
MLS# 1732137Listed by: REALTY ONE GROUP LANDMARK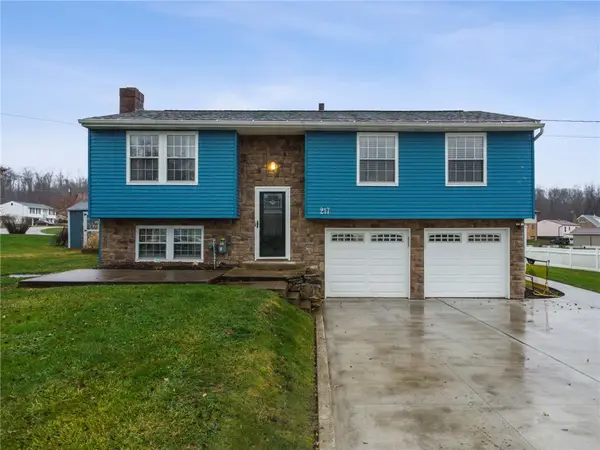 $249,900Active3 beds 1 baths1,053 sq. ft.
$249,900Active3 beds 1 baths1,053 sq. ft.217 Karen Drive, Allegheny Twp, PA 15613
MLS# 1732039Listed by: REALTY ONE GROUP LANDMARK $225,000Pending2 beds 2 baths2,204 sq. ft.
$225,000Pending2 beds 2 baths2,204 sq. ft.2011 State Route 356, Allegheny Twp, PA 15656
MLS# 1730832Listed by: SIMPLIHOM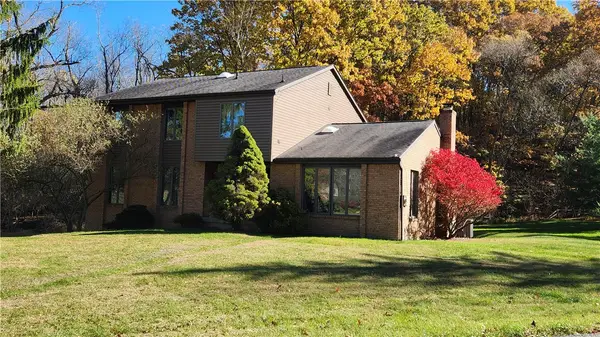 $378,000Active4 beds 3 baths
$378,000Active4 beds 3 baths107 Spring Hollow Drive, Allegheny Twp, PA 15613
MLS# 1729844Listed by: HOWARD HANNA REAL ESTATE SERVICES
