119 Gray Drive, Allen Twp, PA 18067
Local realty services provided by:ERA One Source Realty
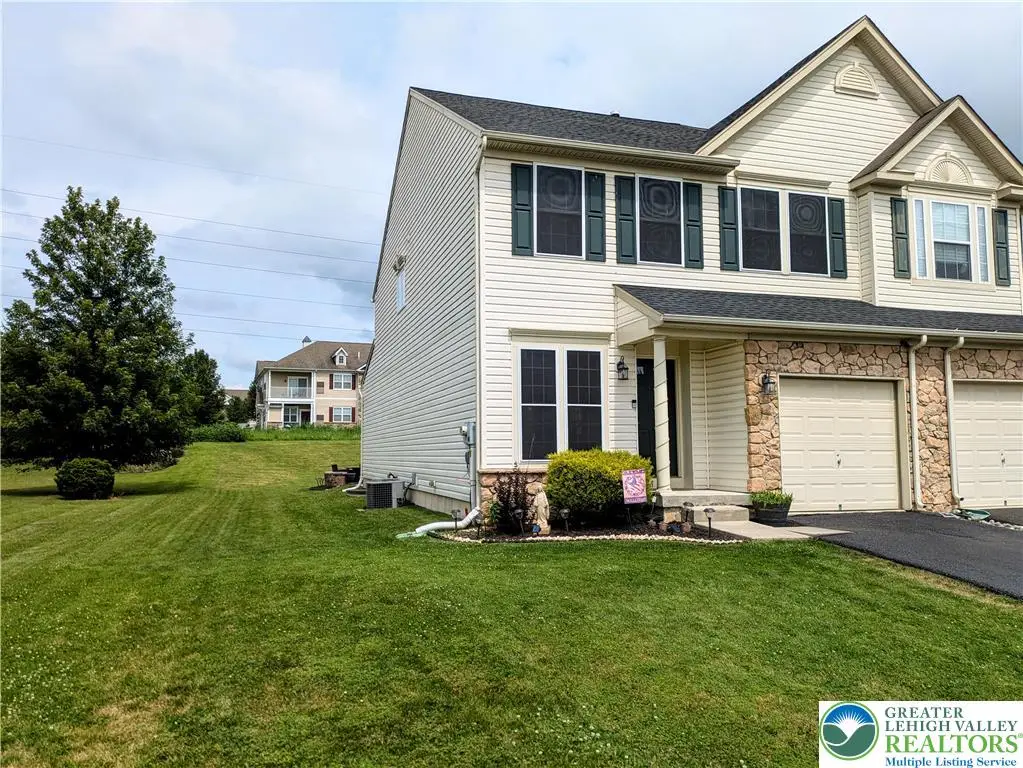
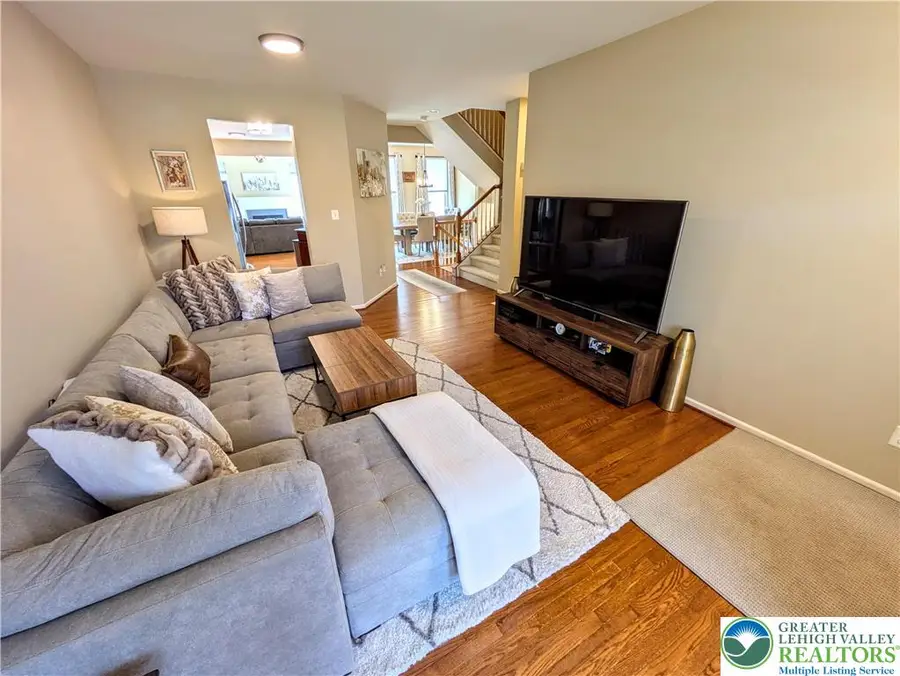
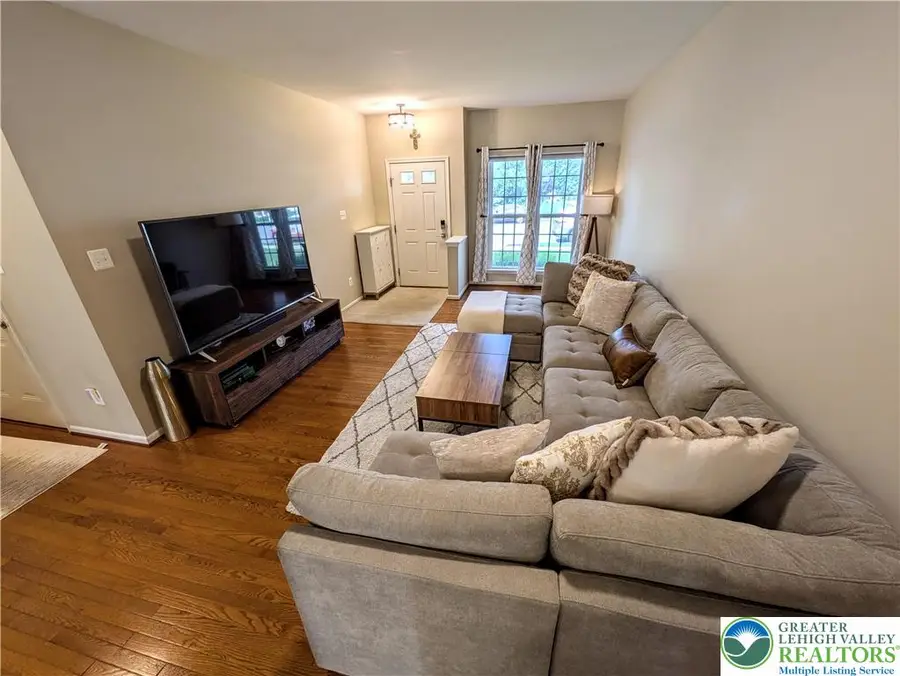
119 Gray Drive,Allen Twp, PA 18067
$419,900
- 3 Beds
- 4 Baths
- 2,512 sq. ft.
- Single family
- Active
Upcoming open houses
- Sun, Aug 2401:00 pm - 03:00 pm
Listed by:gregory mazziotta
Office:assist 2 sell buyers & sellers
MLS#:763118
Source:PA_LVAR
Price summary
- Price:$419,900
- Price per sq. ft.:$167.16
About this home
Streaming sunlight greets you as you enter this meticulously maintained and updated home located in the highly desirable Willow Ridge neighborhood. Oak hardwood floors on the first floor add warmth and character. The large living room flows into the eat in kitchen. The kitchen features granite counter tops, maple cabinets, gas cooking, garbage disposal 2024, dishwasher 2024, refrigerator 2024 & peninsula. Adjacent is the open dining room & bright family room with a gas fireplace for comfort on cold nights & easy access to your outdoor entertainment space w/paver patio. The owner's suite is spacious with a walk in closet, en-suite bath with shower and a large jetted tub. 2 additional bedrooms plus a full common bath & 2nd floor laundry with gas dryer 2023 & washing machine 2023. The basement adds an expansive flex/rec room with laminate floors & egress window. There is a full bathroom & den/office that can double as a 4th bedroom (den/office furniture to remain). Large storage room, gas forced air heat, central air, 75 gallon gas water heater 2024, sump pump 2024. New roof in 2023. Finished one car garage with custom vinyl flooring, cabinets & overhead storage. 8x16 storage shed with cabinets. Perfectly located minutes from Blue Mountain, ABE International Airport, shopping & restaurants. Steps away from the Nor-Bath walking/biking trail, Allen Township dog park plus other parks and outdoor activities. No HOA or fees! You will be wowed with this home so hurry to see it soon!
Contact an agent
Home facts
- Year built:2007
- Listing Id #:763118
- Added:1 day(s) ago
- Updated:August 18, 2025 at 04:41 PM
Rooms and interior
- Bedrooms:3
- Total bathrooms:4
- Full bathrooms:3
- Half bathrooms:1
- Living area:2,512 sq. ft.
Heating and cooling
- Cooling:Ceiling Fans, Central Air
- Heating:Forced Air, Gas
Structure and exterior
- Roof:Asphalt, Fiberglass
- Year built:2007
- Building area:2,512 sq. ft.
- Lot area:0.15 Acres
Schools
- High school:Northampton
Utilities
- Water:Public
- Sewer:Public Sewer
Finances and disclosures
- Price:$419,900
- Price per sq. ft.:$167.16
- Tax amount:$5,039
New listings near 119 Gray Drive
- New
 $349,900Active2 beds 2 baths1,552 sq. ft.
$349,900Active2 beds 2 baths1,552 sq. ft.2057 Bally Drive, Allen Twp, PA 18067
MLS# 763020Listed by: RE/MAX UNLIMITED REAL ESTATE - New
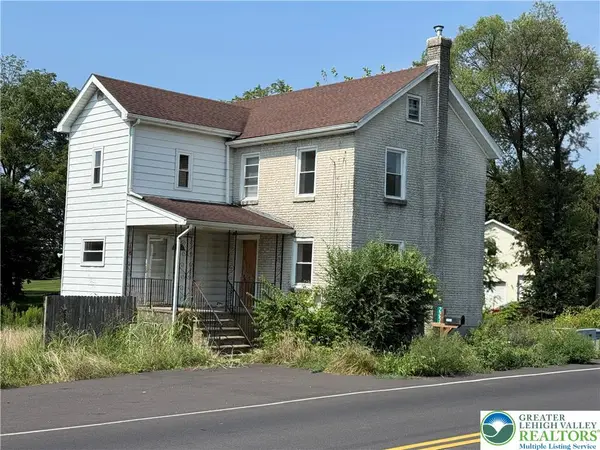 $189,900Active2 beds 2 baths1,384 sq. ft.
$189,900Active2 beds 2 baths1,384 sq. ft.2251 Howertown Road, Allen Twp, PA 18067
MLS# 762992Listed by: BETTER HOMES&GARDENS RE VALLEY - New
 $389,000Active3 beds 3 baths2,230 sq. ft.
$389,000Active3 beds 3 baths2,230 sq. ft.1276 Old Gate Road, Allen Twp, PA 18067
MLS# 763039Listed by: RE/MAX REAL ESTATE 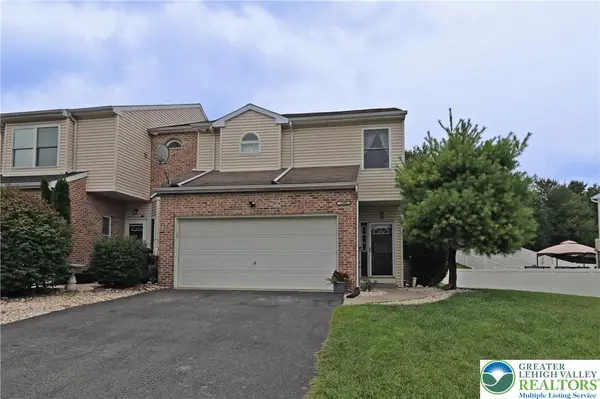 $349,900Active3 beds 4 baths2,066 sq. ft.
$349,900Active3 beds 4 baths2,066 sq. ft.1309 Adams Street, Allen Twp, PA 18067
MLS# 762338Listed by: RE/MAX UNLIMITED REAL ESTATE $60,000Active3 beds 1 baths1,050 sq. ft.
$60,000Active3 beds 1 baths1,050 sq. ft.75 Easy Street, Allen Twp, PA 18067
MLS# 762413Listed by: WEICHERT REALTORS $495,000Pending5 beds 4 baths2,998 sq. ft.
$495,000Pending5 beds 4 baths2,998 sq. ft.330 Bendelow Ln, NORTHAMPTON, PA 18067
MLS# PANH2008416Listed by: ONE VALLEY REALTY LLC $414,990Active3 beds 3 baths1,911 sq. ft.
$414,990Active3 beds 3 baths1,911 sq. ft.3241 Tepes Drive #Lot 141, Allen Twp, PA 18067
MLS# 761673Listed by: BERKS HOMES REALTY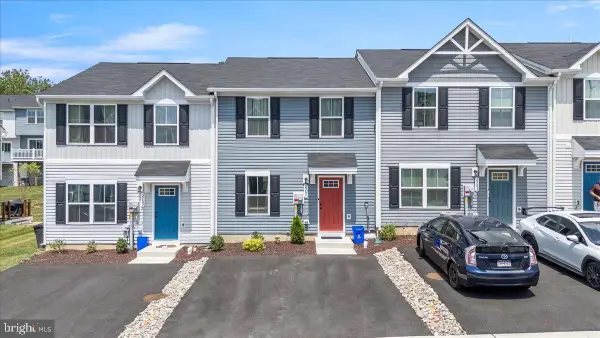 $315,000Active3 beds 2 baths1,220 sq. ft.
$315,000Active3 beds 2 baths1,220 sq. ft.2105 Cross Country Rd, NORTHAMPTON, PA 18067
MLS# PANH2008342Listed by: REAL OF PENNSYLVANIA $414,990Active3 beds 3 baths1,911 sq. ft.
$414,990Active3 beds 3 baths1,911 sq. ft.3241 Tepes Dr #lot 141, NORTHAMPTON, PA 18067
MLS# PANH2008338Listed by: BERKS HOMES REALTY, LLC
