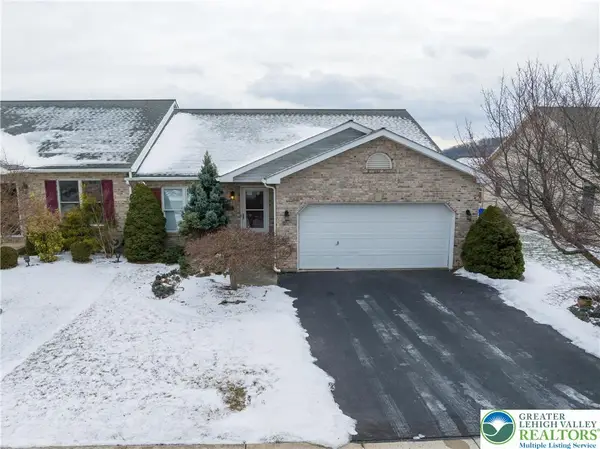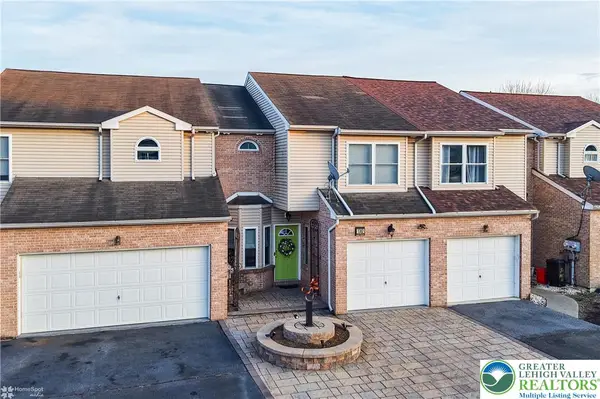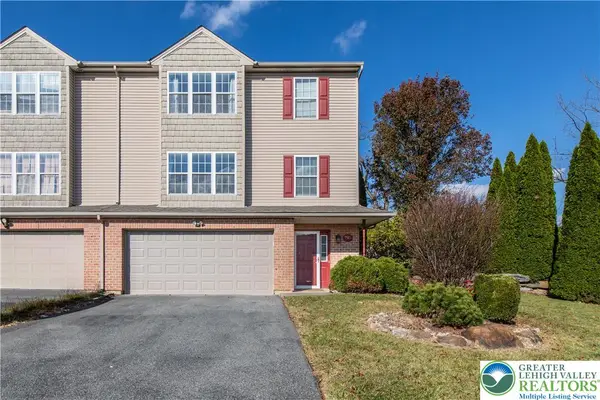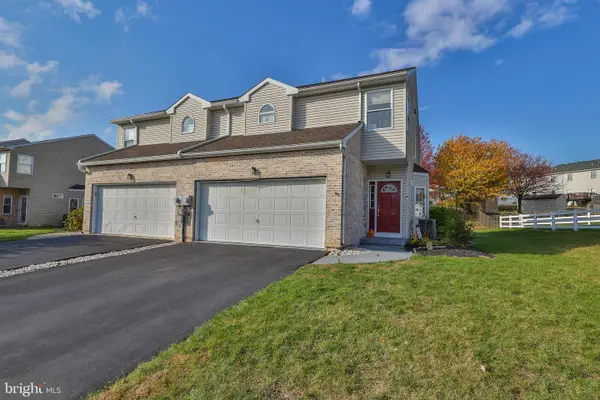5041 Saw Grass Drive, Allen, PA 18067
Local realty services provided by:ERA One Source Realty
5041 Saw Grass Drive,Allen Twp, PA 18067
$425,000
- 3 Beds
- 3 Baths
- 2,684 sq. ft.
- Single family
- Active
Listed by: stuart dubbs
Office: re/max real estate
MLS#:768058
Source:PA_LVAR
Price summary
- Price:$425,000
- Price per sq. ft.:$158.35
- Monthly HOA dues:$424
About this home
Are you worried if you downsize there will not be enough storage? Worry no more! This house has plenty of storage and lots of natural light and space. The 2 story foyer welcomes you through double doors and leads to a lovely dining area overlooking a fabulous kitchen and large living room. The kitchen has an abundance of cabinets with pullout drawers for easy storage and a huge island for eating and prepping. The spacious living room has a gas fireplace flanked by windows and leads to a warm sunroom overlooking greenspace. The primary En-suite has 2 walk-in closets, access to an outdoor patio and a lovely double vanity bath. A 2nd bedroom and full bath, plus laundry complete the fist level. The 2nd level has a large family/media room with wall to wall closets and a small kitchenette. A 3rd bedroom and full bath complete the 2nd level. All of this in a 55+ community with the HOA providing lawn care, snow removal, garbage, maintenance of common areas and the community clubhouse and pool complex. Easy to show and is move-in ready.
Contact an agent
Home facts
- Year built:2007
- Listing ID #:768058
- Added:54 day(s) ago
- Updated:January 07, 2026 at 04:08 PM
Rooms and interior
- Bedrooms:3
- Total bathrooms:3
- Full bathrooms:3
- Living area:2,684 sq. ft.
Heating and cooling
- Cooling:Ceiling Fans, Central Air
- Heating:Electric, Forced Air, Gas
Structure and exterior
- Roof:Asphalt, Fiberglass
- Year built:2007
- Building area:2,684 sq. ft.
Utilities
- Water:Public
- Sewer:Public Sewer
Finances and disclosures
- Price:$425,000
- Price per sq. ft.:$158.35
- Tax amount:$7,744
New listings near 5041 Saw Grass Drive
- Coming Soon
 $299,900Coming Soon3 beds 1 baths
$299,900Coming Soon3 beds 1 baths160 Nor Bath Blvd, NORTHAMPTON, PA 18067
MLS# PANH2009160Listed by: ASSIST 2 SELL BUYERS & SELLERS REALTY, LLC - New
 $379,900Active4 beds 4 baths2,590 sq. ft.
$379,900Active4 beds 4 baths2,590 sq. ft.1101 Wynnewood Drive, Allen Twp, PA 18067
MLS# 769771Listed by: WEICHERT REALTORS - New
 $359,900Active3 beds 2 baths1,416 sq. ft.
$359,900Active3 beds 2 baths1,416 sq. ft.251 W 31st Street, Allen Twp, PA 18067
MLS# 769939Listed by: RE/MAX UNLIMITED REAL ESTATE  $389,900Active3 beds 3 baths1,584 sq. ft.
$389,900Active3 beds 3 baths1,584 sq. ft.1302 Adams Street, Allen Twp, PA 18067
MLS# 768206Listed by: RE/MAX UNLIMITED REAL ESTATE $360,000Active3 beds 3 baths2,260 sq. ft.
$360,000Active3 beds 3 baths2,260 sq. ft.715 White Circle, Allen Twp, PA 18067
MLS# 767811Listed by: RE/MAX UNLIMITED REAL ESTATE $350,000Pending3 beds 3 baths2,033 sq. ft.
$350,000Pending3 beds 3 baths2,033 sq. ft.1285 Old Gate Road, Northampton, PA 18067
MLS# PM-137032Listed by: KELLER WILLIAMS REAL ESTATE - NORTHAMPTON CO $350,000Pending3 beds 3 baths2,033 sq. ft.
$350,000Pending3 beds 3 baths2,033 sq. ft.1285 Old Gate Rd, NORTHAMPTON, PA 18067
MLS# PANH2008958Listed by: KELLER WILLIAMS REAL ESTATE - BETHLEHEM $509,990Active2 beds 2 baths1,789 sq. ft.
$509,990Active2 beds 2 baths1,789 sq. ft.4 Grantarthur #morris Ct, WHITEHALL, PA 18052
MLS# PALH2013834Listed by: WB HOMES REALTY ASSOCIATES INC. $509,990Active2 beds 2 baths1,789 sq. ft.
$509,990Active2 beds 2 baths1,789 sq. ft.4 Grantarthur #morris Court, Whitehall Twp, PA 18052
MLS# 767072Listed by: WB HOMES REALTY ASSOCIATES INC
